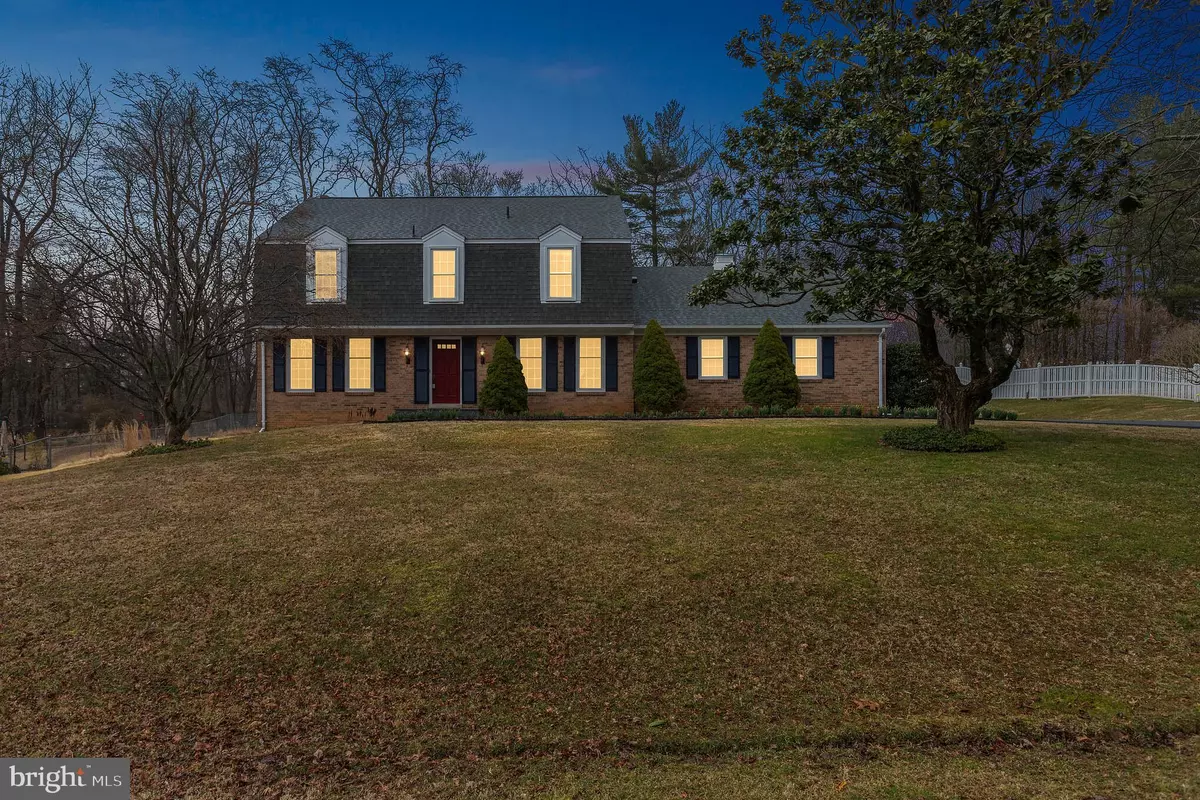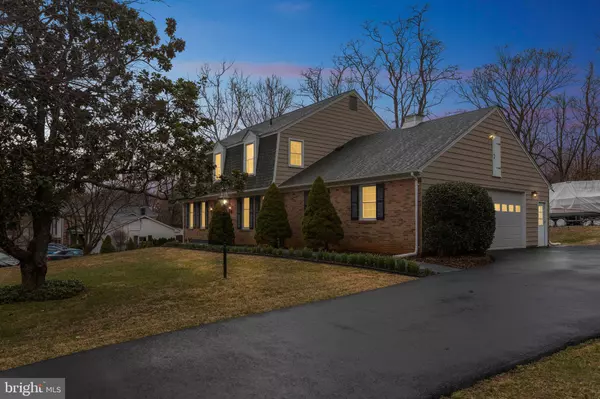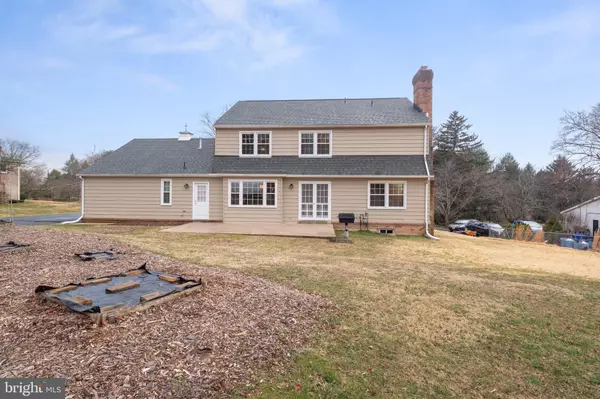$770,000
$697,000
10.5%For more information regarding the value of a property, please contact us for a free consultation.
13817 MILLS AVE Silver Spring, MD 20904
5 Beds
5 Baths
3,354 SqFt
Key Details
Sold Price $770,000
Property Type Single Family Home
Sub Type Detached
Listing Status Sold
Purchase Type For Sale
Square Footage 3,354 sqft
Price per Sqft $229
Subdivision Drumeldra Hills
MLS Listing ID MDMC2040142
Sold Date 03/31/22
Style Colonial
Bedrooms 5
Full Baths 3
Half Baths 2
HOA Y/N N
Abv Grd Liv Area 2,442
Originating Board BRIGHT
Year Built 1972
Annual Tax Amount $5,882
Tax Year 2022
Lot Size 0.742 Acres
Acres 0.74
Property Description
Welcome to this large colonial in move-in condition on a large (0.74 acre) in Sherwood Forest neighborhood. It provides a sense of privacy, spaciousness and convenience in a beautiful, suburban neighborhood with no HOA fees! This home offers 3,354 of livable sq ft with 4/5 beds and 3 full and 2 half baths. Upon entry, this beauty has a simple and pleasing floor plan. It has a new roof, oversized two car garage, new driveway, and high efficiency windows. The main and second floors have been updated with beautiful, solid oak hardwood floors; the basement level has new carpeting, new walls, and new lighting. Found on the main floor is the kitchen and family room that have been renovated into an open floor plan with new cabinetry, granite counters, island, and stainless steel appliances (all in working condition, including natural gas cooktop, dishwasher, microwave/conventional wall oven, and stainless steel range hood). The family room has an updated gas fireplace. The main level also includes a separate formal living room, a formal dining room, a half bath, and a mud/laundry room with a new washer/dryer. Upstairs, the second floor has four bedrooms and two full, updated bathrooms. The primary bedroom comes with a dressing room/vanity, a walk-in closet and an ensuite bath. Also found on this level are 3 additional bedrooms that are unique and lovely, and share a full bath.There is a laundry chute which easily delivers laundry to the main floor. The sizable and finished basement with bright and modern lights has extra room used as the 5th bedroom, a full bath, storage closets, and a utility room. All bathrooms in the house have new cabinets, mirrors, faucets, lights, sinks, and toilets.The house is equipped with a new natural gas boiler which provides efficient and quiet heat. The baseboard heaters have new and modern covers, and there's a new hot water heater that runs on natural gas. The house has a central air-conditioning system. All doors have new handles and locks. All electrical switches and wall outlets have been replaced with new ones. The house has a central vacuum system on each floor. The oversized two car garage comes with has extra room for a workshop and a half-bath. Garage walls have numerous shelves and cabinets. The insulated and automatic garage door can be opened remotely. There is an independent natural gas heat blower and an extra full size refrigerator. In addition, garage is equipped with a 220V wall outlet. Finally, outside, part of the large backyard was converted into a garden with raised bed boxes to grow vegetables. The back of the house has a large patio and a natural gas barbecue grill. A free standing shed with a new roof in the yard provides additional storage space for garden tools, etc. Living at 13817 Mills Avenue affords privacy and convenience. House is close to shopping centers, highway (SR 200), Glenmont metro station (red line), Wheaton Regional Park, Brookside Gardens, MLK Aquatic Center, and highly rated schools. It is very close to grocery stores such as Giant Food, ALDI, LIDL, etc. It is close to local banks, post office, pharmacies, fast food and quality restaurants. Look no further, schedule an appointment soon!
Location
State MD
County Montgomery
Zoning R200
Rooms
Basement Fully Finished
Main Level Bedrooms 5
Interior
Hot Water Natural Gas
Heating Forced Air
Cooling Central A/C
Fireplaces Number 1
Heat Source Natural Gas
Exterior
Parking Features Additional Storage Area, Built In, Garage - Side Entry, Garage Door Opener, Oversized
Garage Spaces 2.0
Water Access N
Accessibility None
Attached Garage 2
Total Parking Spaces 2
Garage Y
Building
Story 2
Foundation Slab
Sewer Public Sewer
Water Public
Architectural Style Colonial
Level or Stories 2
Additional Building Above Grade, Below Grade
New Construction N
Schools
School District Montgomery County Public Schools
Others
Senior Community No
Tax ID 160500314146
Ownership Fee Simple
SqFt Source Assessor
Special Listing Condition Standard
Read Less
Want to know what your home might be worth? Contact us for a FREE valuation!

Our team is ready to help you sell your home for the highest possible price ASAP

Bought with Robert J Chew • Berkshire Hathaway HomeServices PenFed Realty
GET MORE INFORMATION





