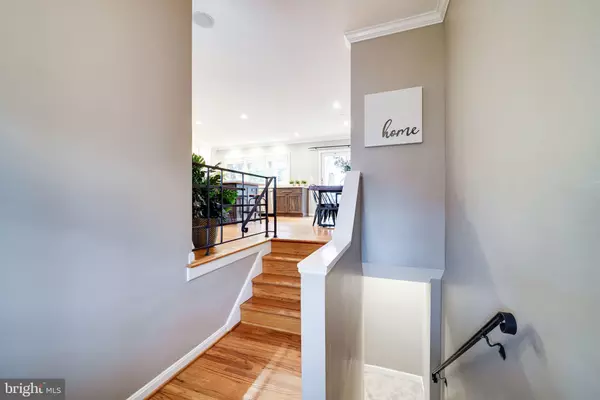$850,000
$849,000
0.1%For more information regarding the value of a property, please contact us for a free consultation.
8413 CONOVER PL Alexandria, VA 22308
4 Beds
3 Baths
2,270 SqFt
Key Details
Sold Price $850,000
Property Type Single Family Home
Sub Type Detached
Listing Status Sold
Purchase Type For Sale
Square Footage 2,270 sqft
Price per Sqft $374
Subdivision Waynewood
MLS Listing ID VAFX2050372
Sold Date 03/31/22
Style Ranch/Rambler
Bedrooms 4
Full Baths 2
Half Baths 1
HOA Y/N N
Abv Grd Liv Area 1,270
Originating Board BRIGHT
Year Built 1961
Annual Tax Amount $8,813
Tax Year 2022
Lot Size 10,582 Sqft
Acres 0.24
Property Description
Gorgeous open layout, upgraded kitchen and baths, and phenomenal yard space are just a few of the wonderful assets of this Radford model home in sought-after Waynewood!
The welcoming main level boasts living and dining rooms, connected to the fluid kitchen featuring rich quartz counters, white wood upper cabinets and stained hickory lower cabinets, and sleek GE stainless steel appliances. The expansive island with plenty of storage is well-positioned with views of both the front and back yards. Under-counter and recessed lighting add to the already bright and airy feel, with large windows allowing natural light to pour in all-day.
The sliding glass doors lead guests to the back deck, fabulous for summer hosting! The fully fenced backyard is perfect for pets and younger family members. The sellers installed drains in the yard in 2021.
Three spacious bedrooms reside on the main level, with beautiful hardwood flooring. The primary offers double closets and a private attached half-bath, which connects to the full hall bath for convenience.
The incredibly generous lower level provides a space for family and friends to gather - there is room for a sectional, exercise area, and foosball table, with space to spare! A guest suite allows overnight visitors comfort and privacy with a full bath and legal bedroom. The laundry and utility room is discreetly tucked away, and double storage closets under the stairs offer exceptional seasonal storage.
Fantastic location in Waynewood - walking distance to TWO schools, Waynewood Elementary and Sandburg Middle, plus 8413 is tucked between Fort Hunt Road and the GW Parkway, two main thoroughfares to all the local stops, shops, and restaurants from George Washington's Mount Vernon to Old Town. The locally-owned Variety Store and Village Hardware are just minutes away! Easy commute into Alexandria, Arlington, and DC up the beautiful Parkway. Fort Belvoir is a 20-minute drive.
Location
State VA
County Fairfax
Zoning 130
Direction Northwest
Rooms
Basement Full, Walkout Stairs
Main Level Bedrooms 3
Interior
Interior Features Breakfast Area, Combination Kitchen/Dining, Crown Moldings, Entry Level Bedroom, Family Room Off Kitchen, Floor Plan - Open, Kitchen - Eat-In, Kitchen - Island, Window Treatments
Hot Water Natural Gas
Heating Forced Air
Cooling Central A/C
Flooring Hardwood, Carpet
Equipment Built-In Range, Dishwasher, Disposal, Dryer, Icemaker, Microwave, Refrigerator, Range Hood, Oven/Range - Gas, Stove, Stainless Steel Appliances, Washer - Front Loading
Furnishings No
Fireplace N
Window Features Double Hung,Double Pane
Appliance Built-In Range, Dishwasher, Disposal, Dryer, Icemaker, Microwave, Refrigerator, Range Hood, Oven/Range - Gas, Stove, Stainless Steel Appliances, Washer - Front Loading
Heat Source Natural Gas
Laundry Lower Floor
Exterior
Exterior Feature Deck(s)
Garage Spaces 1.0
Fence Board
Water Access N
Roof Type Architectural Shingle
Accessibility Other
Porch Deck(s)
Road Frontage Public
Total Parking Spaces 1
Garage N
Building
Story 2
Foundation Block
Sewer Public Sewer
Water Public
Architectural Style Ranch/Rambler
Level or Stories 2
Additional Building Above Grade, Below Grade
New Construction N
Schools
Elementary Schools Waynewood
Middle Schools Sandburg
High Schools West Potomac
School District Fairfax County Public Schools
Others
Senior Community No
Tax ID 1024 05110056
Ownership Fee Simple
SqFt Source Assessor
Acceptable Financing Cash, Conventional, VA
Listing Terms Cash, Conventional, VA
Financing Cash,Conventional,VA
Special Listing Condition Standard
Read Less
Want to know what your home might be worth? Contact us for a FREE valuation!

Our team is ready to help you sell your home for the highest possible price ASAP

Bought with Manuwa S Eligwe • KW Metro Center

GET MORE INFORMATION





