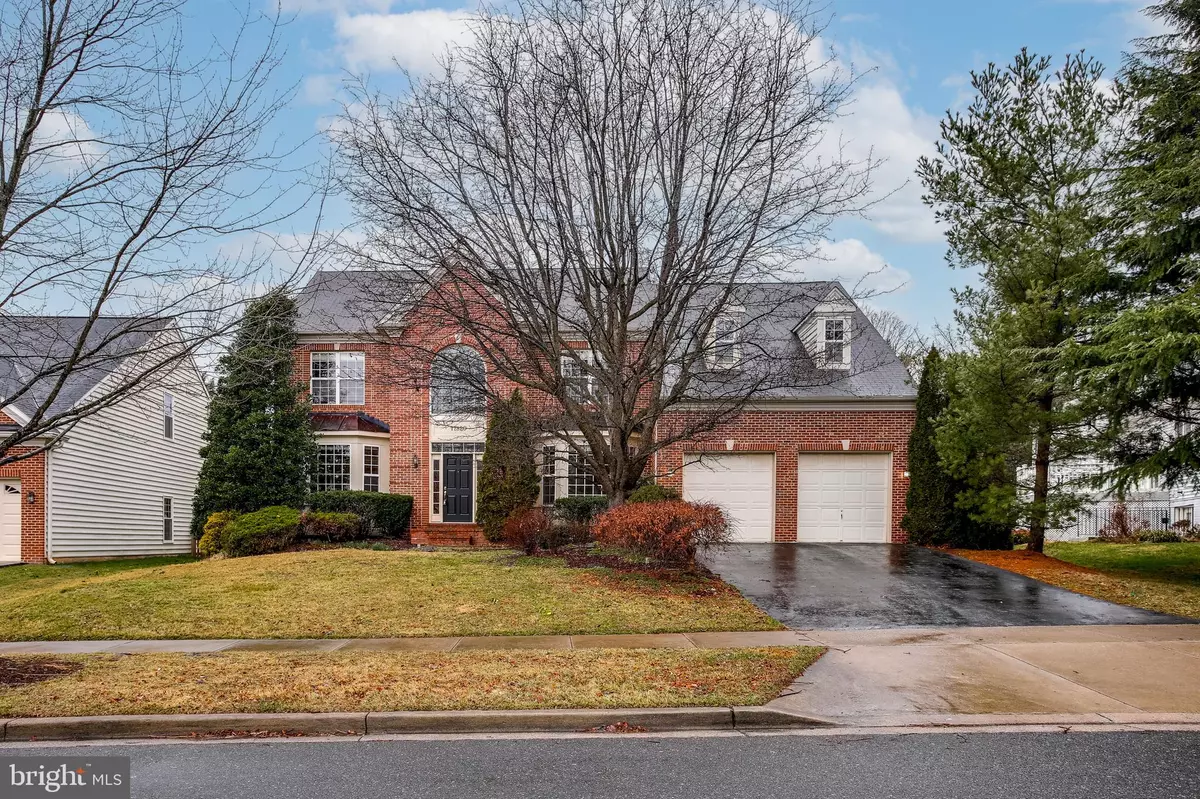$970,000
$925,000
4.9%For more information regarding the value of a property, please contact us for a free consultation.
17820 CRICKET HILL DR Germantown, MD 20874
5 Beds
5 Baths
5,060 SqFt
Key Details
Sold Price $970,000
Property Type Single Family Home
Sub Type Detached
Listing Status Sold
Purchase Type For Sale
Square Footage 5,060 sqft
Price per Sqft $191
Subdivision Cloppers Mill West
MLS Listing ID MDMC2037208
Sold Date 03/31/22
Style Colonial
Bedrooms 5
Full Baths 4
Half Baths 1
HOA Fees $55/mo
HOA Y/N Y
Abv Grd Liv Area 3,560
Originating Board BRIGHT
Year Built 1995
Annual Tax Amount $7,286
Tax Year 2021
Lot Size 9,059 Sqft
Acres 0.21
Property Description
Newly renovated spacious home in desirable Cloppers Mill West. New Hardwood flooring throughout upper floor hallways and bedrooms. Newly tiled bathrooms in upper bathrooms. Refinished hardwood flooring on main level. Brand new master bathroom with frameless shower, free standing tub, and double vanity. Owners tray ceiling in the master bedroom. Huge sitting room off the master bedroom with gas fireplace. Freshly painted throughout. Newly installed drop in stainless steel extra wide sink in kitchen. New or recently replaced toilets throughout home. Newly tiled flooring in oversized basement with ample living area. Double wide basement walkup added to house for rear and walk up interior access with sump pump. Two gas fireplaces. Dual staircases from foyer and family room to upstairs level. Composite deck and vinyl railings added in 2012 with additional gas line for grill. Water heater replaced in 2017 and HVAC unit replaced in 2015. Front door replaced in 2018. Fence replaced in 2017.
Location
State MD
County Montgomery
Zoning R200
Rooms
Basement Fully Finished, Improved, Outside Entrance, Walkout Stairs
Interior
Interior Features Additional Stairway, Air Filter System, Attic/House Fan, Crown Moldings, Floor Plan - Open, Formal/Separate Dining Room, Kitchen - Table Space, Window Treatments, Wood Floors
Hot Water Natural Gas
Heating Forced Air
Cooling Central A/C
Fireplaces Number 2
Fireplaces Type Gas/Propane
Equipment Built-In Microwave, Cooktop - Down Draft, Dishwasher, Disposal, Dryer - Front Loading, Icemaker, Oven - Double, Refrigerator, Washer - Front Loading
Fireplace Y
Appliance Built-In Microwave, Cooktop - Down Draft, Dishwasher, Disposal, Dryer - Front Loading, Icemaker, Oven - Double, Refrigerator, Washer - Front Loading
Heat Source Natural Gas
Exterior
Parking Features Garage - Front Entry, Inside Access
Garage Spaces 2.0
Fence Rear, Wood
Amenities Available Club House, Pool - Outdoor, Tot Lots/Playground
Water Access N
Accessibility None
Attached Garage 2
Total Parking Spaces 2
Garage Y
Building
Story 3
Foundation Active Radon Mitigation
Sewer Public Sewer
Water Public
Architectural Style Colonial
Level or Stories 3
Additional Building Above Grade, Below Grade
New Construction N
Schools
Elementary Schools Great Seneca Creek
Middle Schools Kingsview
High Schools Northwest
School District Montgomery County Public Schools
Others
HOA Fee Include Pool(s)
Senior Community No
Tax ID 160603065228
Ownership Fee Simple
SqFt Source Assessor
Special Listing Condition Standard
Read Less
Want to know what your home might be worth? Contact us for a FREE valuation!

Our team is ready to help you sell your home for the highest possible price ASAP

Bought with Jeanne L Koerber • RE/MAX Success
GET MORE INFORMATION





