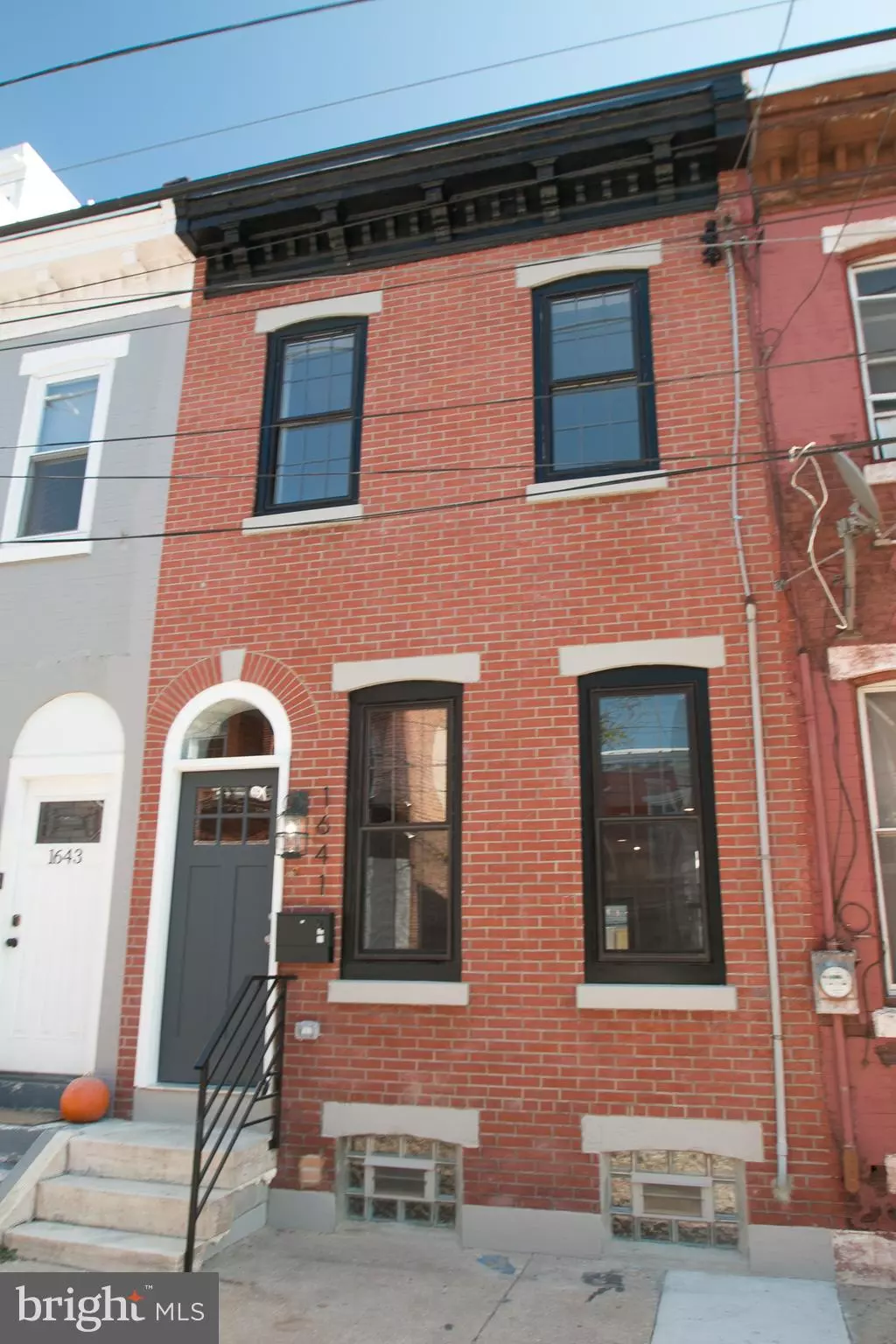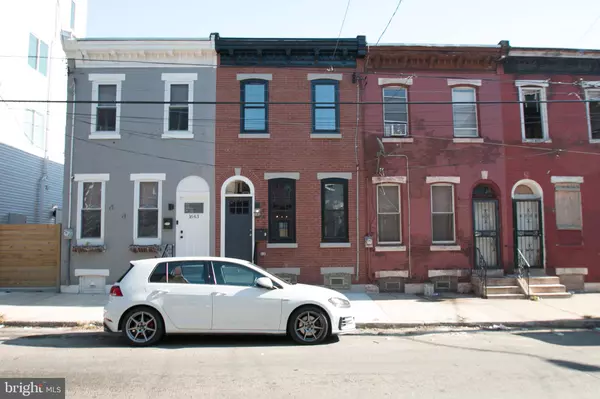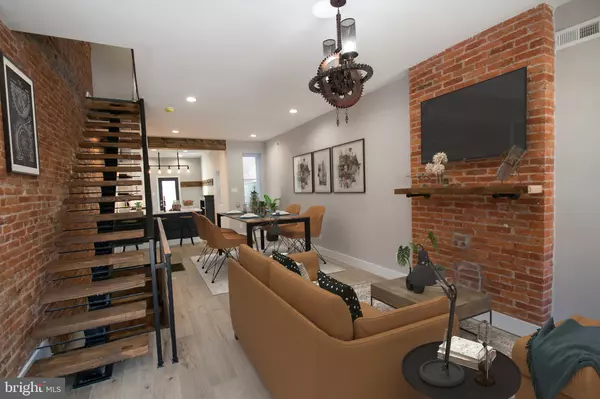$289,900
$289,900
For more information regarding the value of a property, please contact us for a free consultation.
1641 N 26TH ST Philadelphia, PA 19121
2 Beds
2 Baths
1,400 SqFt
Key Details
Sold Price $289,900
Property Type Townhouse
Sub Type Interior Row/Townhouse
Listing Status Sold
Purchase Type For Sale
Square Footage 1,400 sqft
Price per Sqft $207
Subdivision Philadelphia (North)
MLS Listing ID PAPH2044280
Sold Date 03/30/22
Style Traditional
Bedrooms 2
Full Baths 2
HOA Y/N N
Abv Grd Liv Area 1,050
Originating Board BRIGHT
Year Built 1915
Annual Tax Amount $596
Tax Year 2022
Lot Size 741 Sqft
Acres 0.02
Lot Dimensions 14.00 x 52.93
Property Description
Welcome home to this red brick front, custom-curated modern luxury townhouse located in the Brewery town section of Philadelphia. This house was designed with gorgeous craftsmanship and industrial lighting throughout
First floor features include a cozy living room complete with relaxing exposed brick, modern finishes and large living space with engineered hardwood floors. As you walk further into the house, step into the custom kitchen that has gold cabinet handles and other unique details at every turn. The kitchen has been enlarged with an extension off the back and the exposed shelves were crafted from the original front door of the home. Take it all in because every finish is custom for the space.
Head up to the 2nd floor on your modern floating wooden stairs where you will find two bedrooms and two bathrooms. Step into the first bedroom which has custom lighting and large deep closets. head down the hall for the bathroom with beautiful subway time and a very classic Philadelphia feel to it. The Owners Suite is at the end of the hall, which has a full bathroom in the bedroom with a double sink.
This fully equipped home also includes a private backyard off the kitchen that is perfect for entertaining guests and relaxing when it is nice outside. Plenty of room for furniture, a grill and even some gardening if you'd like. Head back inside and downstairs to basement that has custom wood covers along the walls to hide the mechanicals such as breakers, shut offs and water lines. There is a washer/dryer area as well down there. The basement could be used as a multi-purpose space without any distractions - this level could be used as a workspace, or storage!
This home is a masterpiece that you will not stop talking about. Schedule your showing today and see what @stylewmonica is all about.
Location
State PA
County Philadelphia
Area 19121 (19121)
Zoning RSA5
Rooms
Basement Other
Interior
Hot Water Natural Gas
Cooling Central A/C
Flooring Engineered Wood
Equipment Dishwasher, Built-In Microwave, Built-In Range, Disposal
Window Features Double Hung
Appliance Dishwasher, Built-In Microwave, Built-In Range, Disposal
Heat Source Natural Gas
Exterior
Utilities Available Electric Available, Natural Gas Available, Cable TV Available
Water Access N
Accessibility None
Garage N
Building
Story 2
Foundation Brick/Mortar
Sewer Public Hook/Up Avail
Water Public
Architectural Style Traditional
Level or Stories 2
Additional Building Above Grade, Below Grade
New Construction N
Schools
School District The School District Of Philadelphia
Others
Senior Community No
Tax ID 324102700
Ownership Fee Simple
SqFt Source Assessor
Acceptable Financing Conventional, FHA, VA
Listing Terms Conventional, FHA, VA
Financing Conventional,FHA,VA
Special Listing Condition Standard
Read Less
Want to know what your home might be worth? Contact us for a FREE valuation!

Our team is ready to help you sell your home for the highest possible price ASAP

Bought with Emily K. Mishoe • KW Philly

GET MORE INFORMATION





