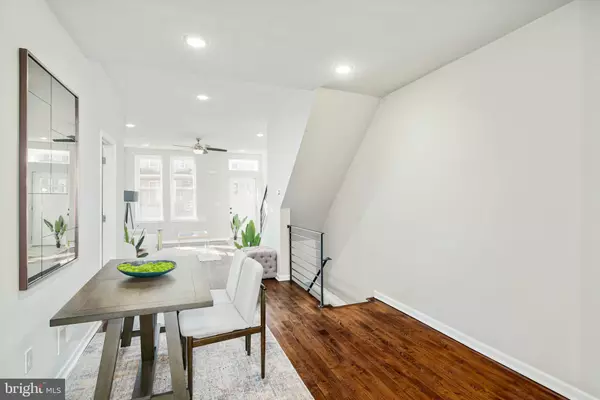$355,000
$349,900
1.5%For more information regarding the value of a property, please contact us for a free consultation.
2929 CECIL B MOORE AVE Philadelphia, PA 19121
4 Beds
3 Baths
1,841 SqFt
Key Details
Sold Price $355,000
Property Type Single Family Home
Sub Type Twin/Semi-Detached
Listing Status Sold
Purchase Type For Sale
Square Footage 1,841 sqft
Price per Sqft $192
Subdivision Brewerytown
MLS Listing ID PAPH2068006
Sold Date 03/29/22
Style A-Frame
Bedrooms 4
Full Baths 2
Half Baths 1
HOA Y/N N
Abv Grd Liv Area 1,841
Originating Board BRIGHT
Year Built 1915
Annual Tax Amount $1,068
Tax Year 2022
Lot Size 1,125 Sqft
Acres 0.03
Lot Dimensions 15.41 x 73.00
Property Description
Introducing 2929 Cecil B. Moore Avenue! A charming renovation in rapidly redeveloping Brewerytown. Enter to high ceilings and hardwood floors as an oversized living area moves effortlessly through the dining room and into a kitchen featuring endless counter space and white shaker cabinets. Half bath on the main level. Ascend to a second floor highlighted by three bedrooms and a full bath. The third level features the primary bedroom and another full bath. Full, unfinished basement. Spacious, rear patio off the kitchen. 1/4 mile to Fairmount Park and convenient to I-76, University City, and Center City Philadelphia.
Location
State PA
County Philadelphia
Area 19121 (19121)
Zoning RSA5
Direction South
Rooms
Basement Poured Concrete
Interior
Hot Water Natural Gas
Heating Central
Cooling Central A/C
Flooring Hardwood
Fireplace N
Heat Source Natural Gas
Laundry Dryer In Unit, Has Laundry, Upper Floor
Exterior
Water Access N
Accessibility None
Garage N
Building
Story 3
Foundation Brick/Mortar
Sewer Public Septic
Water Public
Architectural Style A-Frame
Level or Stories 3
Additional Building Above Grade, Below Grade
New Construction N
Schools
School District The School District Of Philadelphia
Others
Pets Allowed N
Senior Community No
Tax ID 324054200
Ownership Fee Simple
SqFt Source Assessor
Acceptable Financing FHA, VA, Conventional, Cash
Horse Property N
Listing Terms FHA, VA, Conventional, Cash
Financing FHA,VA,Conventional,Cash
Special Listing Condition Standard
Read Less
Want to know what your home might be worth? Contact us for a FREE valuation!

Our team is ready to help you sell your home for the highest possible price ASAP

Bought with Edward A Gurley • Jason Mitchell Real Estate New Jersey, LLC

GET MORE INFORMATION





