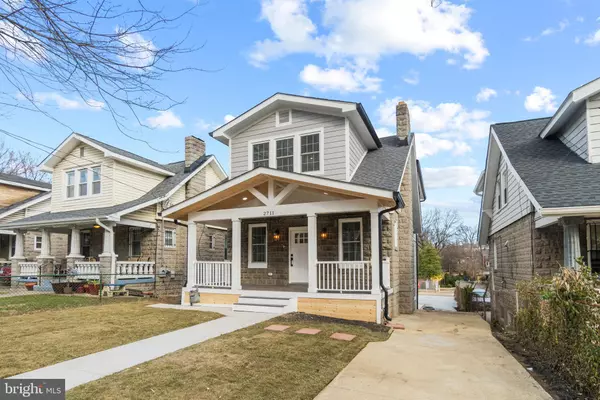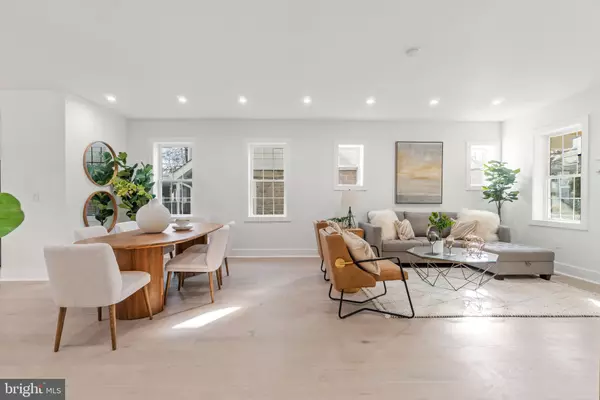$1,050,000
$1,050,000
For more information regarding the value of a property, please contact us for a free consultation.
2711 17TH ST NE Washington, DC 20018
4 Beds
4 Baths
2,775 SqFt
Key Details
Sold Price $1,050,000
Property Type Single Family Home
Sub Type Detached
Listing Status Sold
Purchase Type For Sale
Square Footage 2,775 sqft
Price per Sqft $378
Subdivision Woodridge
MLS Listing ID DCDC2034140
Sold Date 03/29/22
Style Craftsman
Bedrooms 4
Full Baths 3
Half Baths 1
HOA Y/N N
Abv Grd Liv Area 1,770
Originating Board BRIGHT
Year Built 1923
Annual Tax Amount $3,427
Tax Year 2021
Lot Size 4,025 Sqft
Acres 0.09
Property Description
Size Matters! Expansive, exquisitely renovated Craftsman abound with contemporary finishes that are tastefully woven to create this masterpiece of a residence in the heart of Woodridge. This thoughtful renovation includes a from the studs full transformation of all three floors to deliver a new construction home that will delight you on sight. The white oak flooring throughout perfectly compliments the abundant afternoon sunlight youll get in the west facing front of the house. As you make your way through the generously sized open plan living and dining area on the main level, youll be welcomed by the abundantly-sized kitchen featuring vast wall-to-wall cabinetry, bright quartz countertops, and a spacious center island, which begs to be the gathering space at your next dinner party.
Upstairs youll find the large master suite featuring a delightfully designed en-suite bath with custom tilework in the shower, quartz vanity counters and double sinks. The master suite also features space for seating, and a balcony, which offers the perfect escape for a little fresh air in the morning with your coffee or a space to relax on a warm spring or summer evening. Also on the 2nd floor is a full bath, laundry closet, and two guest bedrooms, both sized perfectly for a traditional bedroom or home office.
In the basement is a large apartment sized living space that is thoughtfully tailored to function as a rental suite or additional living space. Features include a separate entrance, bedroom, full bath, sizable storage room, and a wet bar area that is ready for later addition of appliances should you choose.
Other features of this home include an energy-saving split heating and cooling system, energy efficient windows, ample off-street parking in front and rear, and a 20-year material warranty on the new roof. Convenient to Brookland. transit, and a stone's throw from the vibant Union Market area.
Location
State DC
County Washington
Zoning R-1-B
Rooms
Basement Fully Finished, Heated, Interior Access, Rear Entrance
Interior
Interior Features Upgraded Countertops
Hot Water Natural Gas
Heating Hot Water
Cooling Central A/C
Flooring Hardwood
Fireplaces Number 1
Equipment Stove, Microwave, Refrigerator, Icemaker, Dishwasher, Disposal, Washer, Dryer
Furnishings No
Window Features Casement,Energy Efficient
Appliance Stove, Microwave, Refrigerator, Icemaker, Dishwasher, Disposal, Washer, Dryer
Heat Source Natural Gas
Exterior
Utilities Available Water Available
Water Access N
View Street, Trees/Woods
Roof Type Shingle
Accessibility None
Garage N
Building
Story 2
Foundation Slab
Sewer Public Sewer
Water Public
Architectural Style Craftsman
Level or Stories 2
Additional Building Above Grade, Below Grade
Structure Type Plaster Walls
New Construction N
Schools
School District District Of Columbia Public Schools
Others
Senior Community No
Tax ID 4129//0036
Ownership Fee Simple
SqFt Source Assessor
Acceptable Financing Conventional, Cash, FHA, VA
Listing Terms Conventional, Cash, FHA, VA
Financing Conventional,Cash,FHA,VA
Special Listing Condition Standard
Read Less
Want to know what your home might be worth? Contact us for a FREE valuation!

Our team is ready to help you sell your home for the highest possible price ASAP

Bought with Rory Obletz • Redfin Corp

GET MORE INFORMATION





