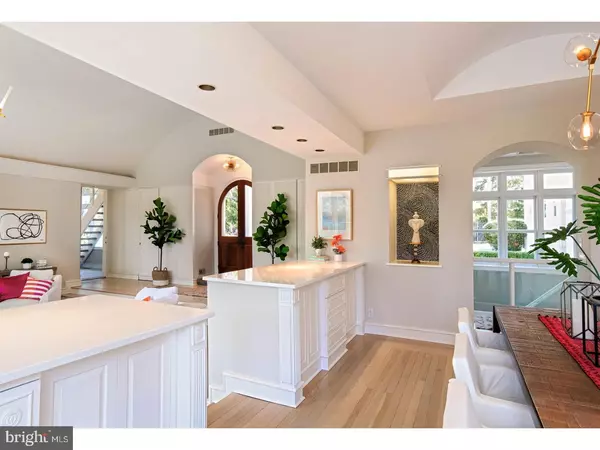$1,040,000
$1,125,000
7.6%For more information regarding the value of a property, please contact us for a free consultation.
705 N SPRING MILL RD Villanova, PA 19085
5 Beds
4 Baths
5,055 SqFt
Key Details
Sold Price $1,040,000
Property Type Single Family Home
Sub Type Detached
Listing Status Sold
Purchase Type For Sale
Square Footage 5,055 sqft
Price per Sqft $205
Subdivision None Available
MLS Listing ID 1000385520
Sold Date 06/15/18
Style Contemporary
Bedrooms 5
Full Baths 3
Half Baths 1
HOA Y/N N
Abv Grd Liv Area 5,055
Originating Board TREND
Year Built 1986
Annual Tax Amount $22,285
Tax Year 2018
Lot Size 1.134 Acres
Acres 1.13
Lot Dimensions 190
Property Description
Spectacular cottage style contemporary channels Hamptons chic interior with dramatic ceiling heights, grand living spaces, and extraordinary floor to ceiling windows. The Great Room with sweeping views is located centrally,with an elevated dining room highlighted by built-in cabinets. Sparkling all white kitchen and adjacent breakfast room open to gardens and a wide deck ideal for watching the play on tennis court below. An additional family room, a large mudroom and laundry connect to the 2 + car garage. From the family space stairs lead to 4 bedrooms freshly painted and carpeted and 2 baths. On the other side of the great room is a first level Master bedroom and deluxe bath with generous closet space and private office or gym one level above.Inspired spaces, inspired living on a 1+ acre parcel and a premium address.
Location
State PA
County Montgomery
Area Lower Merion Twp (10640)
Zoning RA
Rooms
Other Rooms Living Room, Dining Room, Primary Bedroom, Bedroom 2, Bedroom 3, Kitchen, Family Room, Bedroom 1, Laundry, Other
Basement Full, Unfinished
Interior
Interior Features Primary Bath(s), Dining Area
Hot Water Natural Gas
Heating Gas
Cooling Central A/C
Flooring Wood, Fully Carpeted
Fireplaces Number 1
Equipment Cooktop, Built-In Range, Oven - Double, Dishwasher, Refrigerator
Fireplace Y
Appliance Cooktop, Built-In Range, Oven - Double, Dishwasher, Refrigerator
Heat Source Natural Gas
Laundry Main Floor
Exterior
Exterior Feature Deck(s)
Garage Spaces 5.0
Utilities Available Cable TV
Water Access N
Accessibility None
Porch Deck(s)
Attached Garage 2
Total Parking Spaces 5
Garage Y
Building
Story 2
Sewer On Site Septic
Water Public
Architectural Style Contemporary
Level or Stories 2
Additional Building Above Grade
Structure Type Cathedral Ceilings,9'+ Ceilings
New Construction N
Schools
School District Lower Merion
Others
Senior Community No
Tax ID 40-00-56779-007
Ownership Fee Simple
Read Less
Want to know what your home might be worth? Contact us for a FREE valuation!

Our team is ready to help you sell your home for the highest possible price ASAP

Bought with Lise E. Corson • BHHS Fox & Roach-Bryn Mawr
GET MORE INFORMATION





