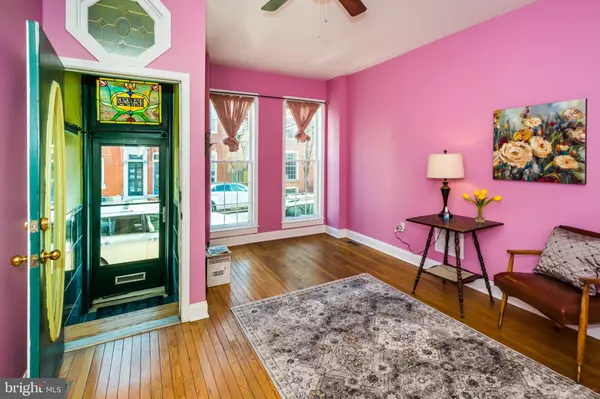$325,000
$325,000
For more information regarding the value of a property, please contact us for a free consultation.
1422 RIVERSIDE AVE Baltimore, MD 21230
2 Beds
2 Baths
1,296 SqFt
Key Details
Sold Price $325,000
Property Type Townhouse
Sub Type Interior Row/Townhouse
Listing Status Sold
Purchase Type For Sale
Square Footage 1,296 sqft
Price per Sqft $250
Subdivision Federal Hill Historic District
MLS Listing ID MDBA2029072
Sold Date 03/28/22
Style Federal
Bedrooms 2
Full Baths 2
HOA Y/N N
Abv Grd Liv Area 1,296
Originating Board BRIGHT
Year Built 1900
Annual Tax Amount $7,332
Tax Year 2021
Lot Size 1,066 Sqft
Acres 0.02
Lot Dimensions 13x82
Property Description
Welcome to 1422 Riverside Ave: This attractive dark brick front home dating to 1900, features marble inlays, classic marble steps, a custom stained glass transom, storm door and tiled vestibule for added sunlight in warm months & extra insulation in the cold of winter. The main level features hardwood floors, spacious rooms & high ceilings. Separate dining room, oak kitchen with ample storage & gas stove followed by a coat closet & convenient main level full bathroom. The level rear entry door allows for ease of use/accessibility (stroller, wheelchair). Finally, a sought after parking pad on a wide alley for a full size car/or SUV. This long term owner had a renovation in 2014 to add a 2nd floor remodeled bathroom, large hall walk in closet, full size Maytag washer dryer + a rear covered deck; 200 amp electric panel & replacement water heater. Staircase to 2nd floor has been rebuilt/reconfigured. Sunny Skylight. Recent roof work. Current owner loves vibrant colors! A credit towards neutral paint is possible. Basement is spacious, unfinished with ceiling height of approx 5'9. Usable for a variety of purposes/hobbies/workshop. Great block, close to Riverside Park & in TJES district!
Location
State MD
County Baltimore City
Zoning R-8
Direction East
Rooms
Basement Connecting Stairway, Full, Interior Access, Poured Concrete, Shelving, Sump Pump, Windows
Interior
Interior Features Ceiling Fan(s), Combination Kitchen/Dining, Floor Plan - Traditional, Kitchen - Country, Pantry, Skylight(s), Bathroom - Stall Shower, Bathroom - Tub Shower, Walk-in Closet(s), Wood Floors
Hot Water Natural Gas
Heating Central
Cooling Ceiling Fan(s), Window Unit(s)
Flooring Hardwood, Ceramic Tile, Vinyl
Equipment Dishwasher, Disposal, Refrigerator, Oven/Range - Gas, Washer - Front Loading, Dryer - Front Loading
Furnishings No
Fireplace N
Window Features Double Pane,Screens
Appliance Dishwasher, Disposal, Refrigerator, Oven/Range - Gas, Washer - Front Loading, Dryer - Front Loading
Heat Source Natural Gas
Laundry Upper Floor, Washer In Unit, Dryer In Unit
Exterior
Garage Spaces 1.0
Water Access N
View City
Street Surface Concrete,Paved
Accessibility Level Entry - Main
Road Frontage City/County
Total Parking Spaces 1
Garage N
Building
Story 2
Foundation Concrete Perimeter, Brick/Mortar
Sewer Public Sewer
Water Public
Architectural Style Federal
Level or Stories 2
Additional Building Above Grade, Below Grade
Structure Type 9'+ Ceilings,Dry Wall
New Construction N
Schools
School District Baltimore City Public Schools
Others
Senior Community No
Tax ID 0324051929 006
Ownership Fee Simple
SqFt Source Estimated
Security Features Smoke Detector,Carbon Monoxide Detector(s)
Acceptable Financing Conventional, Cash, FHA, VA
Listing Terms Conventional, Cash, FHA, VA
Financing Conventional,Cash,FHA,VA
Special Listing Condition Standard
Read Less
Want to know what your home might be worth? Contact us for a FREE valuation!

Our team is ready to help you sell your home for the highest possible price ASAP

Bought with Anita J Blye • RE/MAX Solutions
GET MORE INFORMATION





