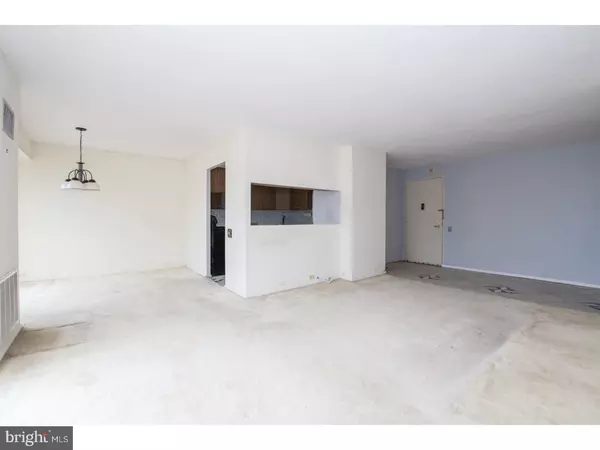$440,000
$450,000
2.2%For more information regarding the value of a property, please contact us for a free consultation.
1326 SPRUCE ST #3003 Philadelphia, PA 19107
2 Beds
2 Baths
1,209 SqFt
Key Details
Sold Price $440,000
Property Type Single Family Home
Sub Type Unit/Flat/Apartment
Listing Status Sold
Purchase Type For Sale
Square Footage 1,209 sqft
Price per Sqft $363
Subdivision Washington Sq West
MLS Listing ID 1001460384
Sold Date 06/14/18
Style Traditional
Bedrooms 2
Full Baths 2
HOA Fees $869/mo
HOA Y/N N
Abv Grd Liv Area 1,209
Originating Board TREND
Year Built 1919
Annual Tax Amount $4,787
Tax Year 2018
Property Description
Perfect opportunity to create your own custom 2 bed, 2 bath, 30th floor condo at Center City One with 1-car parking, two outdoor spaces and an abundance of closets & storage space! Small tile foyer entry leads into the wide open living room with coat closing and sliding glass doors out onto a north facing balcony with incredible views of the skyline and river glimpses. Next you'll find an open bedroom complete with large window, double closet, carpeting and a walk-in closet. Off the hall is a full tile bath. The working kitchen offers stainless steel appliances, tile floor and dining area with sliding glass doors out to a small juliet balcony. Off the hall you'll find a wall of closets - ample storage! - and a laundry closet. The main bedroom suite offers a triple window and full bath with stall shower. This unit is located in a pet friendly building and includes a 27 cubic foot storage bin in basement and a covered prime parking spot (G25) located on the 4th level. Currently in original condition and in need of renovation. Fantastic location in Washington Square West and just off Broad Street, convenient to shops, cafes, the business district, parks, restaurants, transportation, etc. Note: the tile entrance is not up to condo requirements and will have to be removed.
Location
State PA
County Philadelphia
Area 19107 (19107)
Zoning RMX3
Rooms
Other Rooms Living Room, Primary Bedroom, Kitchen, Bedroom 1
Interior
Interior Features Elevator
Hot Water Natural Gas
Heating Gas
Cooling Central A/C
Fireplace N
Heat Source Natural Gas
Laundry Main Floor
Exterior
Exterior Feature Balcony
Parking Features Inside Access
Garage Spaces 1.0
Water Access N
Accessibility None
Porch Balcony
Total Parking Spaces 1
Garage N
Building
Sewer Public Sewer
Water Public
Architectural Style Traditional
Additional Building Above Grade
New Construction N
Schools
School District The School District Of Philadelphia
Others
Senior Community No
Tax ID 888050321
Ownership Condominium
Read Less
Want to know what your home might be worth? Contact us for a FREE valuation!

Our team is ready to help you sell your home for the highest possible price ASAP

Bought with Mark E Wade • BHHS Fox & Roach-Center City Walnut
GET MORE INFORMATION





