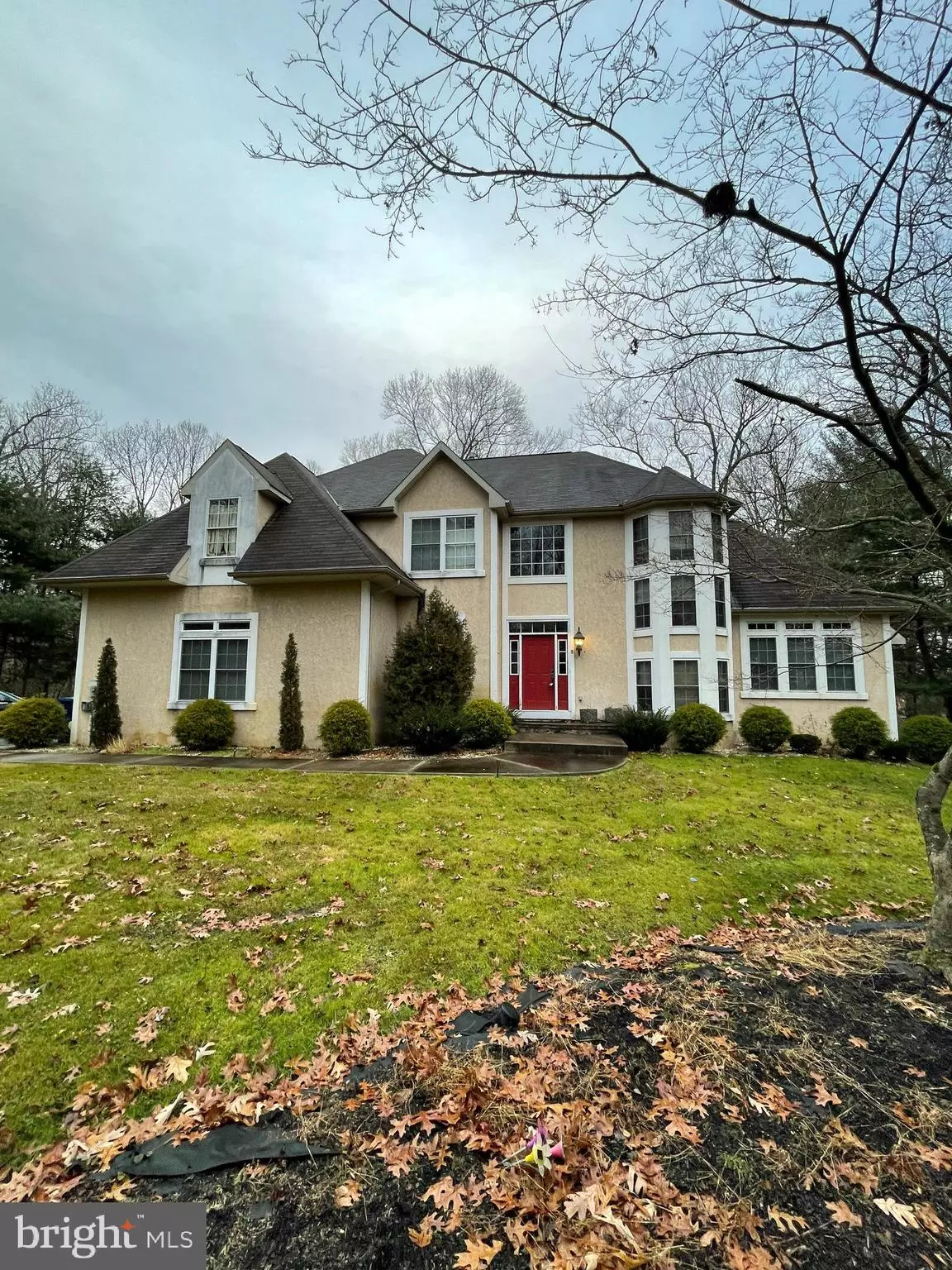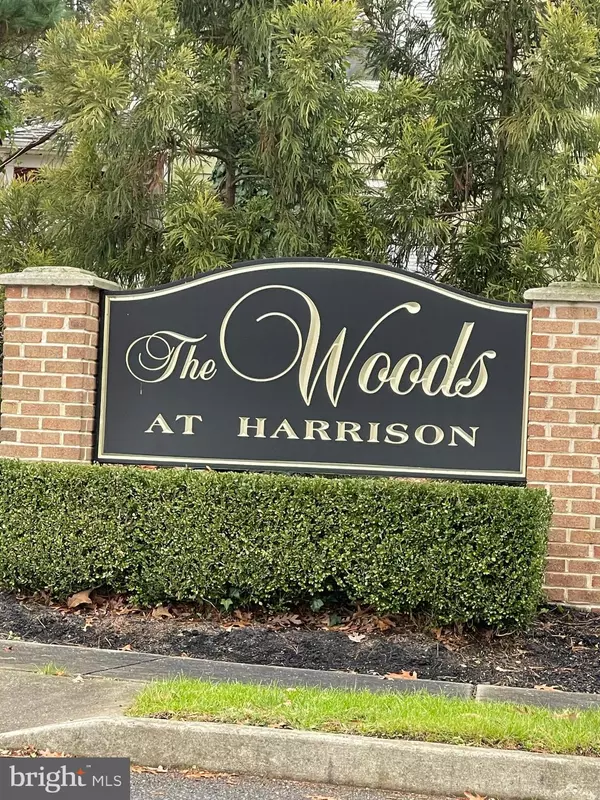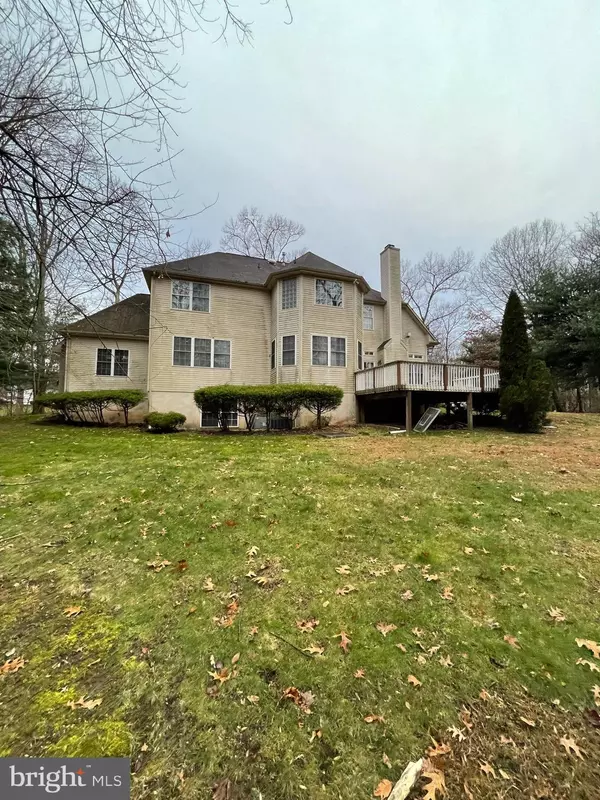$524,900
$539,999
2.8%For more information regarding the value of a property, please contact us for a free consultation.
8 DEER HAVEN DR Mullica Hill, NJ 08062
4 Beds
3 Baths
3,950 SqFt
Key Details
Sold Price $524,900
Property Type Single Family Home
Sub Type Detached
Listing Status Sold
Purchase Type For Sale
Square Footage 3,950 sqft
Price per Sqft $132
Subdivision None Available
MLS Listing ID NJGL2008934
Sold Date 03/25/22
Style Colonial
Bedrooms 4
Full Baths 2
Half Baths 1
HOA Fees $25/ann
HOA Y/N Y
Abv Grd Liv Area 2,950
Originating Board BRIGHT
Year Built 1997
Annual Tax Amount $11,991
Tax Year 2020
Lot Size 1.000 Acres
Acres 1.0
Lot Dimensions 305.5x264.9x254.9
Property Description
Executive style home with complete privacy located in a desirable neighborhood with custom homes. Excellent school district in historic Mullica Hill with a new state of the art hospital in the area. Conveniently located close to Highway 55 with 20 minutes drive to downtown Philadelphia and one hour drive to the shore areas. Has Hardwood floors most of the house with carpet and ceramic tiles to complement it. Granite countertops are adorning other upgrades in the kitchen and all bathrooms. Home has instant water heater (gas), 3 fireplaces (gas and natural wood) and comes with central air conditioning and gas heat. Outside landscaping is complete with sprinkler system and complements a wooded lot with a large wooden deck and a long driveway to have social gatherings. All inspections for information purpose ONLY. 12 months appliances warranty included.
Location
State NJ
County Gloucester
Area Harrison Twp (20808)
Zoning R1
Rooms
Basement Full, English, Heated, Interior Access, Windows
Main Level Bedrooms 4
Interior
Interior Features Attic/House Fan, Breakfast Area, Butlers Pantry, Ceiling Fan(s), Chair Railings, Family Room Off Kitchen, Formal/Separate Dining Room, Pantry, Recessed Lighting, Soaking Tub, Stall Shower, Upgraded Countertops, Walk-in Closet(s), Water Treat System, WhirlPool/HotTub, Window Treatments, Wood Floors
Hot Water Instant Hot Water, Natural Gas
Heating Central
Cooling Central A/C
Flooring Hardwood, Ceramic Tile, Carpet
Fireplaces Number 3
Fireplaces Type Gas/Propane, Wood
Equipment Built-In Microwave, Built-In Range, Cooktop, Dishwasher, Disposal, Dual Flush Toilets, Exhaust Fan, Oven - Self Cleaning, Refrigerator, Stainless Steel Appliances, Water Heater - Tankless
Furnishings No
Fireplace Y
Window Features Double Hung,Double Pane,Low-E
Appliance Built-In Microwave, Built-In Range, Cooktop, Dishwasher, Disposal, Dual Flush Toilets, Exhaust Fan, Oven - Self Cleaning, Refrigerator, Stainless Steel Appliances, Water Heater - Tankless
Heat Source Central, Natural Gas
Laundry Main Floor
Exterior
Exterior Feature Deck(s)
Parking Features Garage - Front Entry, Inside Access
Garage Spaces 2.0
Utilities Available Cable TV, Electric Available, Natural Gas Available
Water Access N
Accessibility 2+ Access Exits
Porch Deck(s)
Attached Garage 2
Total Parking Spaces 2
Garage Y
Building
Lot Description Backs to Trees
Story 2
Foundation Concrete Perimeter
Sewer On Site Septic
Water Well
Architectural Style Colonial
Level or Stories 2
Additional Building Above Grade, Below Grade
Structure Type 9'+ Ceilings,Dry Wall,Cathedral Ceilings
New Construction N
Schools
Elementary Schools Harrison Township E.S.
Middle Schools Pleasant Valley School
High Schools Clearview Regional
School District Harrison Township Public Schools
Others
Senior Community No
Tax ID 08-00018-00018 14
Ownership Fee Simple
SqFt Source Estimated
Security Features Carbon Monoxide Detector(s),Smoke Detector
Acceptable Financing Conventional, Cash, FHA
Listing Terms Conventional, Cash, FHA
Financing Conventional,Cash,FHA
Special Listing Condition Standard
Read Less
Want to know what your home might be worth? Contact us for a FREE valuation!

Our team is ready to help you sell your home for the highest possible price ASAP

Bought with Patricia Settar • BHHS Fox & Roach-Mullica Hill South
GET MORE INFORMATION





