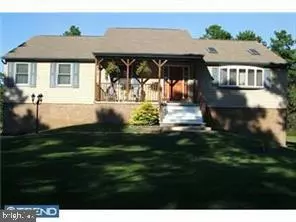$489,000
$499,000
2.0%For more information regarding the value of a property, please contact us for a free consultation.
123 MARGARET ST Browns Mills, NJ 08015
4 Beds
3 Baths
2,160 SqFt
Key Details
Sold Price $489,000
Property Type Single Family Home
Sub Type Detached
Listing Status Sold
Purchase Type For Sale
Square Footage 2,160 sqft
Price per Sqft $226
Subdivision None Available
MLS Listing ID NJBL2013430
Sold Date 03/25/22
Style Raised Ranch/Rambler
Bedrooms 4
Full Baths 3
HOA Y/N N
Abv Grd Liv Area 2,160
Originating Board BRIGHT
Year Built 2000
Annual Tax Amount $7,018
Tax Year 2021
Lot Size 3.250 Acres
Acres 3.25
Lot Dimensions 0.00 x 0.00
Property Description
Everything you could possibly want in a 3.25 acre paradise. This is a raised ranch with 2160 square feet, with 3 bedrooms on main floor with on-suite bathroom, and laundry. The lower level has another 1600 square feet of living space with ground level walk out. Master bath has an updated shower and double sink, and new tile floors. Bedroom also has a walk in closet. Other two bedrooms share the hall bathroom which also has a double sink. Kitchen on main floor has a wrap around peninsula with a second sink. The cabinets are real wood, not plastic. there is a 9 foot pantry with two sets of double doors. A formal dining room tops off the kitchen area, not to mention the cathedral ceilings, and 2 skylights. The living room has 12 foot cathedral ceilings with a gas fireplace in the corner, with 2 more skylights , and a bow window. Step through the new Anderson slider to the back deck, which is 12 feet by 40 feet, and overlooks the beautiful lawn and an inground pool. The deck also is overtop of a newer 4 person hot tub, Backyard also has a pole barn that's over 400 square feet. The walk out basement has just been finished, and includes a bedroom, a bathroom and a second laundry room, and a new kitchen with approximately 1600 square feet of living space, that is a perfect inlaw suite. There is an 8 zone sprinkler system to keep the lawn green through the summer. The solar system is leased and the seller pays $179.00 a month and has accumulated enough electricity that some months the electric bill is 0.00. There are two zones of heat and A/C, and both AC units are less than 5 years old. Most of the house has Anderson windows and doors. This is approximately 3760 square feet of living space. There is also an indoor outdoor entertainment system, with speakers in basement, under the deck and also at the pool!!! Pictures coming soon!!
Location
State NJ
County Burlington
Area Pemberton Twp (20329)
Zoning RES
Rooms
Basement Fully Finished, Walkout Level
Main Level Bedrooms 3
Interior
Interior Features 2nd Kitchen, Attic/House Fan, Ceiling Fan(s), Pantry
Hot Water Natural Gas
Heating Forced Air
Cooling Central A/C
Fireplaces Number 1
Fireplaces Type Corner, Fireplace - Glass Doors, Gas/Propane
Equipment Dryer - Gas
Fireplace Y
Appliance Dryer - Gas
Heat Source Natural Gas
Laundry Lower Floor, Main Floor
Exterior
Parking Features Garage - Side Entry, Built In
Garage Spaces 1.0
Pool Fenced, Filtered, Heated, In Ground, Vinyl
Water Access N
Accessibility None
Attached Garage 1
Total Parking Spaces 1
Garage Y
Building
Story 1
Foundation Block
Sewer On Site Septic
Water Well
Architectural Style Raised Ranch/Rambler
Level or Stories 1
Additional Building Above Grade, Below Grade
New Construction N
Schools
School District Pemberton Township Schools
Others
Senior Community No
Tax ID 29-00516-00035
Ownership Fee Simple
SqFt Source Assessor
Acceptable Financing Conventional, Cash
Listing Terms Conventional, Cash
Financing Conventional,Cash
Special Listing Condition Standard
Read Less
Want to know what your home might be worth? Contact us for a FREE valuation!

Our team is ready to help you sell your home for the highest possible price ASAP

Bought with Alan Cantrell • Perfect Choice Realty & Property Management

GET MORE INFORMATION

