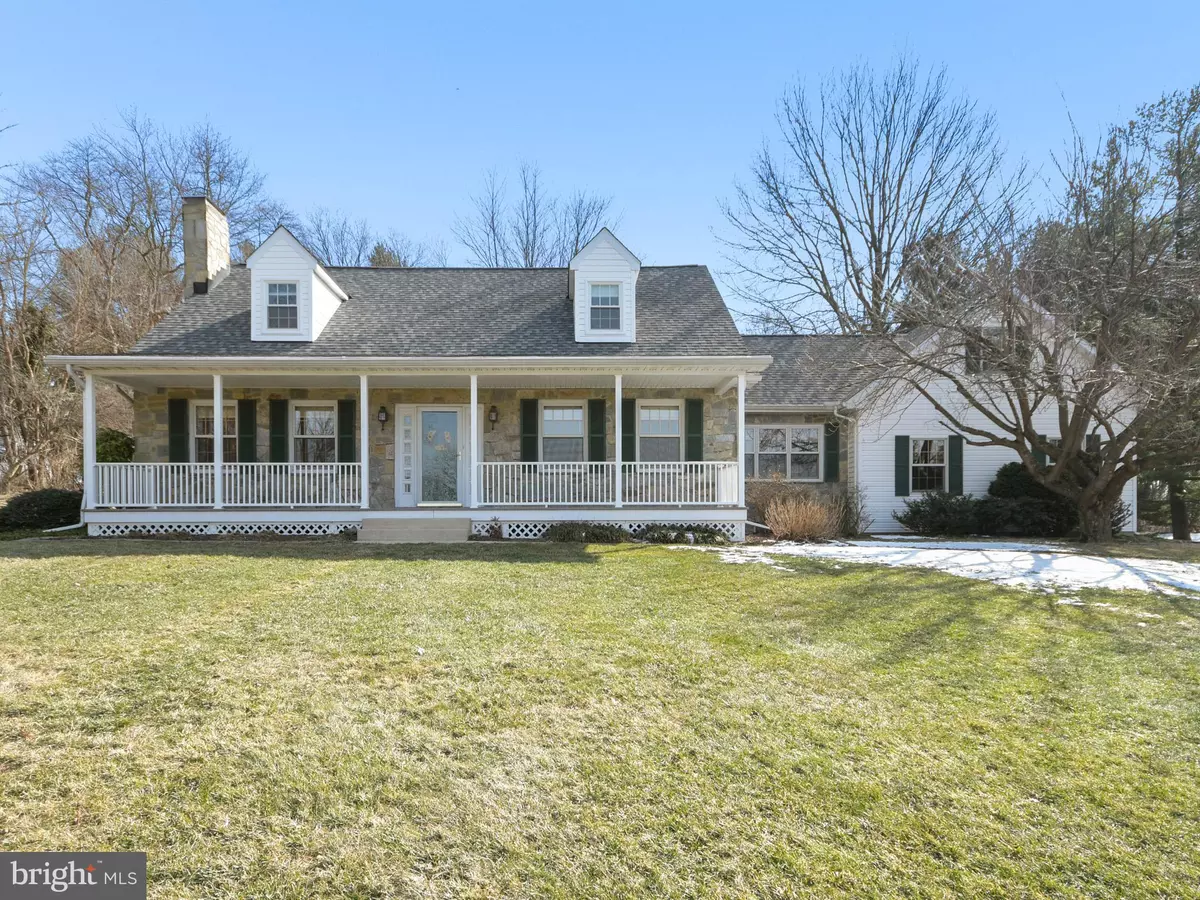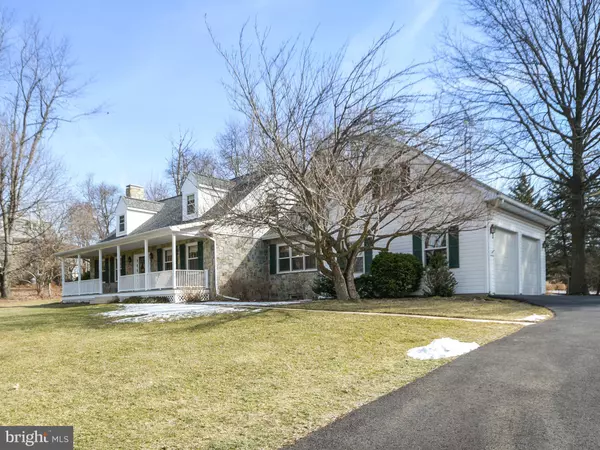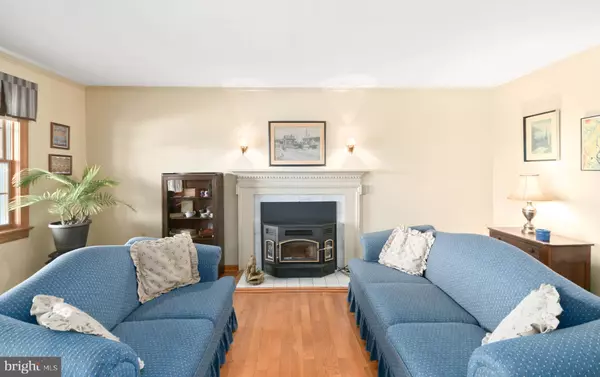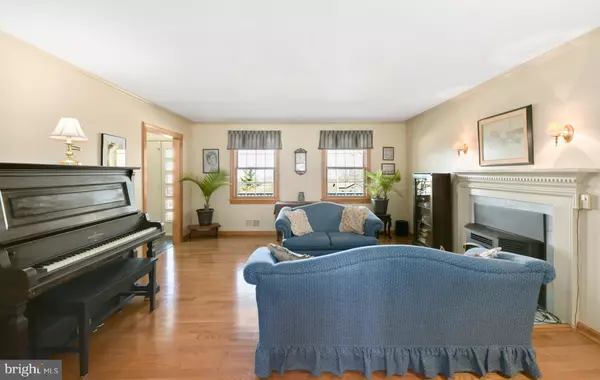$630,000
$599,000
5.2%For more information regarding the value of a property, please contact us for a free consultation.
5903 JEFFERSON BLVD Frederick, MD 21703
4 Beds
3 Baths
2,740 SqFt
Key Details
Sold Price $630,000
Property Type Single Family Home
Sub Type Detached
Listing Status Sold
Purchase Type For Sale
Square Footage 2,740 sqft
Price per Sqft $229
Subdivision Skyline Estates
MLS Listing ID MDFR2014060
Sold Date 03/23/22
Style Cape Cod
Bedrooms 4
Full Baths 3
HOA Y/N N
Abv Grd Liv Area 2,160
Originating Board BRIGHT
Year Built 1980
Annual Tax Amount $4,720
Tax Year 2021
Lot Size 1.180 Acres
Acres 1.18
Property Description
***OPEN HOUSE Sunday, 2/20th 12-2 pm*** What a beauty! This stately stone cape cod in Braddock Heights, surrounded by over an acre of land, offers amazing sunset views of the valley below! A unique custom build with original slate floor and authentic wood panels, trim and exposed beams, the main level includes formal living and dining rooms with gleaming wood floors, pellet stove with marble surround and notched wooden mantle, crown molding, chair rail and bay window overlooking the backyard. The updated country kitchen includes an abundance of cabinets with built-in pantry, Corian countertops, new backsplash, wall oven, recessed lighting and a peninsula with seating. Relax in the family room, complete with floor to ceiling stone, wood burning fireplace, built-in shelves and cabinetry, bamboo wood floor and access to the attached, 2 car garage. A main level bedroom with large closet and full bath offer so many options from in-law suite to home office. The main level laundry room, complete with cabinets and utility sink, is conveniently located off the kitchen. Upstairs the primary bedroom includes an en suite bath with separate vanity and 2 oversized closets with access to an expansive unfinished area over the garage, perfect for extra storage or additional future living space. The secondary bedrooms include dormer windows, one with a walk-in closet and access to even more storage space. The lower level includes a 3rd living space/game room with recessed lighting, a rough-in for a 4th bathroom, 2 oversized storage rooms with wood stoves and a Bilco door with steps up to the patio. When not enjoying the private backyard, the oversized front porch is the perfect spot to see the valley below. Pella replacement windows, stone chimney, WATER FILTRATION SYSTEM 2021, ROOF, WATER HEATER & OIL TANK 2019, A/C 2020, WELL PUMP & WIDENED DRIVEWAY 2018. MIDDLETOWN SCHOOLS!
Location
State MD
County Frederick
Zoning RES
Rooms
Basement Partially Finished, Walkout Stairs
Main Level Bedrooms 1
Interior
Interior Features Built-Ins, Carpet, Ceiling Fan(s), Chair Railings, Crown Moldings, Entry Level Bedroom, Exposed Beams, Family Room Off Kitchen, Formal/Separate Dining Room, Kitchen - Country, Primary Bath(s), Recessed Lighting, Water Treat System, Wood Floors, Wood Stove
Hot Water Electric
Heating Forced Air
Cooling Central A/C
Fireplaces Number 2
Fireplaces Type Fireplace - Glass Doors, Mantel(s), Stone
Equipment Cooktop, Dishwasher, Dryer, Disposal, Exhaust Fan, Icemaker, Oven - Wall, Refrigerator, Washer, Water Heater
Fireplace Y
Appliance Cooktop, Dishwasher, Dryer, Disposal, Exhaust Fan, Icemaker, Oven - Wall, Refrigerator, Washer, Water Heater
Heat Source Oil
Laundry Main Floor
Exterior
Exterior Feature Patio(s), Porch(es)
Parking Features Garage Door Opener
Garage Spaces 2.0
Water Access N
View Valley
Accessibility None
Porch Patio(s), Porch(es)
Attached Garage 2
Total Parking Spaces 2
Garage Y
Building
Story 3
Foundation Other
Sewer Septic Exists
Water Well
Architectural Style Cape Cod
Level or Stories 3
Additional Building Above Grade, Below Grade
New Construction N
Schools
School District Frederick County Public Schools
Others
Senior Community No
Tax ID 1124462994
Ownership Fee Simple
SqFt Source Assessor
Special Listing Condition Standard
Read Less
Want to know what your home might be worth? Contact us for a FREE valuation!

Our team is ready to help you sell your home for the highest possible price ASAP

Bought with Chana Pearl Kohler • Keller Williams Realty Centre

GET MORE INFORMATION





