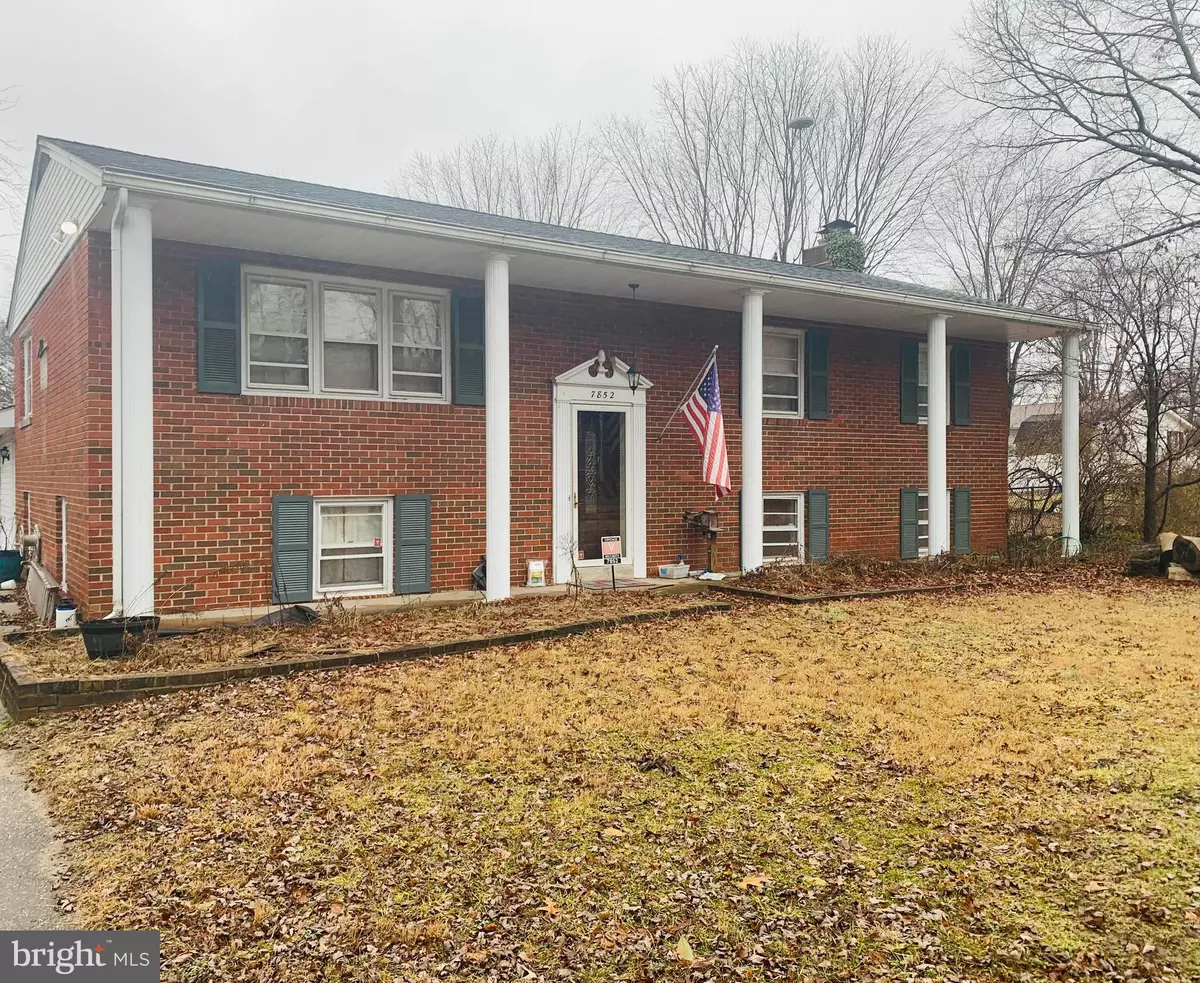$375,000
$405,000
7.4%For more information regarding the value of a property, please contact us for a free consultation.
7852 HICKORY LEAF RD Severn, MD 21144
5 Beds
2 Baths
1,196 SqFt
Key Details
Sold Price $375,000
Property Type Single Family Home
Sub Type Detached
Listing Status Sold
Purchase Type For Sale
Square Footage 1,196 sqft
Price per Sqft $313
Subdivision Elmhurst
MLS Listing ID MDAA2023700
Sold Date 03/11/22
Style Split Foyer
Bedrooms 5
Full Baths 2
HOA Y/N N
Abv Grd Liv Area 1,196
Originating Board BRIGHT
Year Built 1968
Annual Tax Amount $3,709
Tax Year 2021
Lot Size 0.430 Acres
Acres 0.43
Property Description
Welcome Home to this spacious five bedroom, two bath split level. Conveniently located in Severn, this home is in close proximity to BWI, Fort Meade and Arundel Mills. Bring your creative eye as you have a canvas to create the home of your dreams. The possibilities are endless with two living spaces, five bedrooms that could easily be converted to a in-law suite, two car garage with ample storage space and a large fenced in back yard. Schedule your tour today! As-Is
Location
State MD
County Anne Arundel
Zoning R2
Rooms
Basement Connecting Stairway, Rear Entrance, Sump Pump, Combination, Daylight, Partial, Front Entrance, Heated, Improved, Partially Finished, Shelving, Walkout Stairs, Workshop
Main Level Bedrooms 3
Interior
Interior Features Kitchen - Table Space, Dining Area, Window Treatments, Primary Bath(s), Wood Stove, Wood Floors, Floor Plan - Traditional
Hot Water Electric
Heating Baseboard - Electric
Cooling Ceiling Fan(s)
Fireplaces Number 1
Fireplace Y
Heat Source Oil
Exterior
Parking Features Garage - Side Entry
Garage Spaces 2.0
Fence Chain Link
Water Access N
View Garden/Lawn
Roof Type Asphalt
Accessibility None
Attached Garage 2
Total Parking Spaces 2
Garage Y
Building
Lot Description Backs to Trees, No Thru Street, Private
Story 2
Foundation Slab
Sewer Septic Pump
Water Well, Filter
Architectural Style Split Foyer
Level or Stories 2
Additional Building Above Grade, Below Grade
Structure Type Dry Wall
New Construction N
Schools
School District Anne Arundel County Public Schools
Others
Senior Community No
Tax ID 020425005827500
Ownership Fee Simple
SqFt Source Assessor
Acceptable Financing Cash, Conventional
Listing Terms Cash, Conventional
Financing Cash,Conventional
Special Listing Condition Standard
Read Less
Want to know what your home might be worth? Contact us for a FREE valuation!

Our team is ready to help you sell your home for the highest possible price ASAP

Bought with Katya V. Flores • Argent Realty, LLC
GET MORE INFORMATION

