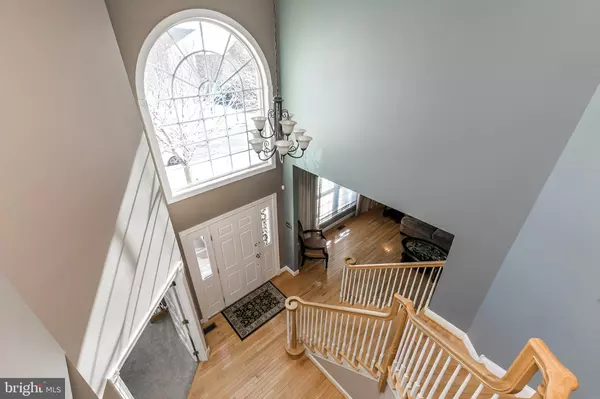$675,000
$649,900
3.9%For more information regarding the value of a property, please contact us for a free consultation.
219 RIVERCREST DR Phoenixville, PA 19460
4 Beds
4 Baths
3,858 SqFt
Key Details
Sold Price $675,000
Property Type Single Family Home
Sub Type Detached
Listing Status Sold
Purchase Type For Sale
Square Footage 3,858 sqft
Price per Sqft $174
Subdivision Rivercrest
MLS Listing ID PAMC2028028
Sold Date 03/22/22
Style Colonial
Bedrooms 4
Full Baths 3
Half Baths 1
HOA Fees $176/mo
HOA Y/N Y
Abv Grd Liv Area 3,258
Originating Board BRIGHT
Year Built 2004
Annual Tax Amount $9,591
Tax Year 2021
Lot Size 0.251 Acres
Acres 0.25
Lot Dimensions 73.00 x 0.00
Property Description
Welcome to RiverCrest Golf Club & Preserve where great homes, a championship golf course and exceptional club experience await you! Nestled in award-winning Spring Ford Area School District, this home is ready for its next chapter. Boasting almost 4000 finished square feet, 4 bedrooms, 2.5 baths and updated components (roof and HVAC) makes this a great opportunity. Upon entry, you'll find the vaulted foyer and stairwell. Meander through the open floorplan where you'll find the formal living & dining room, private office, gourmet kitchen and family room with raised ceiling. Upstairs, there are three spacious bedrooms and a primary suite with sitting area, walk-in closet and full bathroom. Don't forget about the full finished basement which is perfect for entertaining or for a play room. (Roughed in bathroom plumbing) Out back, enjoy cocktails on the deck in the solitude of the preserve.
Location
State PA
County Montgomery
Area Upper Providence Twp (10661)
Zoning RES
Rooms
Basement Fully Finished
Interior
Interior Features Breakfast Area, Carpet, Ceiling Fan(s), Family Room Off Kitchen, Kitchen - Eat-In, Stall Shower, Tub Shower, Upgraded Countertops, Walk-in Closet(s), Wood Floors
Hot Water Natural Gas
Heating Forced Air
Cooling Central A/C
Fireplaces Number 1
Fireplace Y
Heat Source Natural Gas
Exterior
Exterior Feature Deck(s)
Parking Features Garage - Front Entry
Garage Spaces 4.0
Utilities Available Cable TV, Phone
Water Access N
Accessibility None
Porch Deck(s)
Attached Garage 2
Total Parking Spaces 4
Garage Y
Building
Story 2
Foundation Concrete Perimeter
Sewer Public Sewer
Water Public
Architectural Style Colonial
Level or Stories 2
Additional Building Above Grade, Below Grade
New Construction N
Schools
School District Spring-Ford Area
Others
Senior Community No
Tax ID 61-00-05145-059
Ownership Fee Simple
SqFt Source Assessor
Acceptable Financing Cash, Conventional, VA, Negotiable
Listing Terms Cash, Conventional, VA, Negotiable
Financing Cash,Conventional,VA,Negotiable
Special Listing Condition Standard
Read Less
Want to know what your home might be worth? Contact us for a FREE valuation!

Our team is ready to help you sell your home for the highest possible price ASAP

Bought with Brian Michael Offner • Realty Worx
GET MORE INFORMATION





