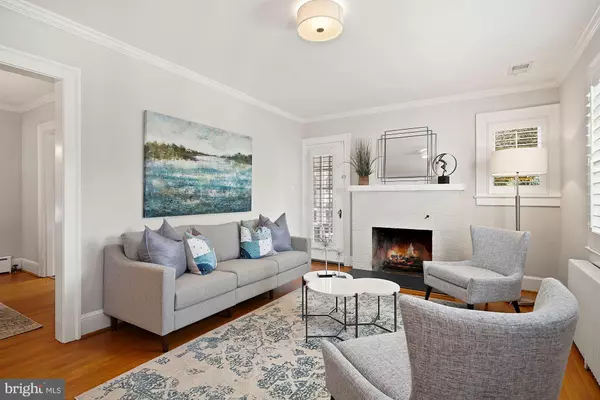$950,050
$889,500
6.8%For more information regarding the value of a property, please contact us for a free consultation.
4639 5TH ST S Arlington, VA 22204
3 Beds
3 Baths
1,901 SqFt
Key Details
Sold Price $950,050
Property Type Single Family Home
Sub Type Detached
Listing Status Sold
Purchase Type For Sale
Square Footage 1,901 sqft
Price per Sqft $499
Subdivision Barcroft
MLS Listing ID VAAR2013086
Sold Date 03/23/22
Style Cape Cod
Bedrooms 3
Full Baths 3
HOA Y/N N
Abv Grd Liv Area 1,201
Originating Board BRIGHT
Year Built 1937
Annual Tax Amount $8,355
Tax Year 2021
Lot Size 7,800 Sqft
Acres 0.18
Property Description
Sparkling Cape Cod on a quiet no-through street offers perfect indoor and outdoor spaces! Inside youll be greeted by hardwood floors, large windows and plantation shutters, and lots of natural light, all nicely updated! The kitchen offers white cabinets, stainless steel appliances and granite countertops. The living room features a cozy wood-burning fireplace. Two bedrooms and a full bath round out this floor. A lovely screened porch is off the kitchen, offering 3 seasons of bug-free outdoor living! The yard is large, level and beautifully landscaped, ready for play and gatherings. A super-deep detached garage will house your car and lots of bikes and equipment. The upper owners suite offers tons of custom built-ins and a nicely re-done full bath. The finished lower level offers a large recreation room with built-ins, another full bath, and a large utility/storage room. The location is perfect just off Rt. 50 with super access to Arlington and DC.
Location
State VA
County Arlington
Zoning R-6
Rooms
Other Rooms Primary Bedroom, Family Room
Basement Sump Pump, Fully Finished, Interior Access, Heated, Walkout Stairs, Windows
Main Level Bedrooms 2
Interior
Interior Features Upgraded Countertops, Primary Bath(s), Wood Floors, Built-Ins, Ceiling Fan(s), Crown Moldings, Entry Level Bedroom
Hot Water Natural Gas
Heating Radiator
Cooling Central A/C
Flooring Hardwood, Tile/Brick
Fireplaces Number 1
Fireplaces Type Mantel(s)
Equipment Dishwasher, Disposal, Dryer, Oven/Range - Gas, Range Hood, Refrigerator, Washer, Stainless Steel Appliances, Water Heater
Fireplace Y
Appliance Dishwasher, Disposal, Dryer, Oven/Range - Gas, Range Hood, Refrigerator, Washer, Stainless Steel Appliances, Water Heater
Heat Source Natural Gas
Laundry Basement
Exterior
Exterior Feature Screened, Porch(es), Patio(s)
Parking Features Garage Door Opener
Garage Spaces 4.0
Fence Rear
Water Access N
Roof Type Asphalt
Accessibility None
Porch Screened, Porch(es), Patio(s)
Total Parking Spaces 4
Garage Y
Building
Lot Description Landscaping, Level
Story 3
Foundation Other
Sewer Public Sewer
Water Public
Architectural Style Cape Cod
Level or Stories 3
Additional Building Above Grade, Below Grade
New Construction N
Schools
Elementary Schools Barcroft
Middle Schools Kenmore
High Schools Wakefield
School District Arlington County Public Schools
Others
Senior Community No
Tax ID 23-006-125
Ownership Fee Simple
SqFt Source Assessor
Security Features Smoke Detector,Exterior Cameras
Acceptable Financing Cash, Conventional
Listing Terms Cash, Conventional
Financing Cash,Conventional
Special Listing Condition Standard
Read Less
Want to know what your home might be worth? Contact us for a FREE valuation!

Our team is ready to help you sell your home for the highest possible price ASAP

Bought with Melody Abella • TTR Sotheby's International Realty

GET MORE INFORMATION





