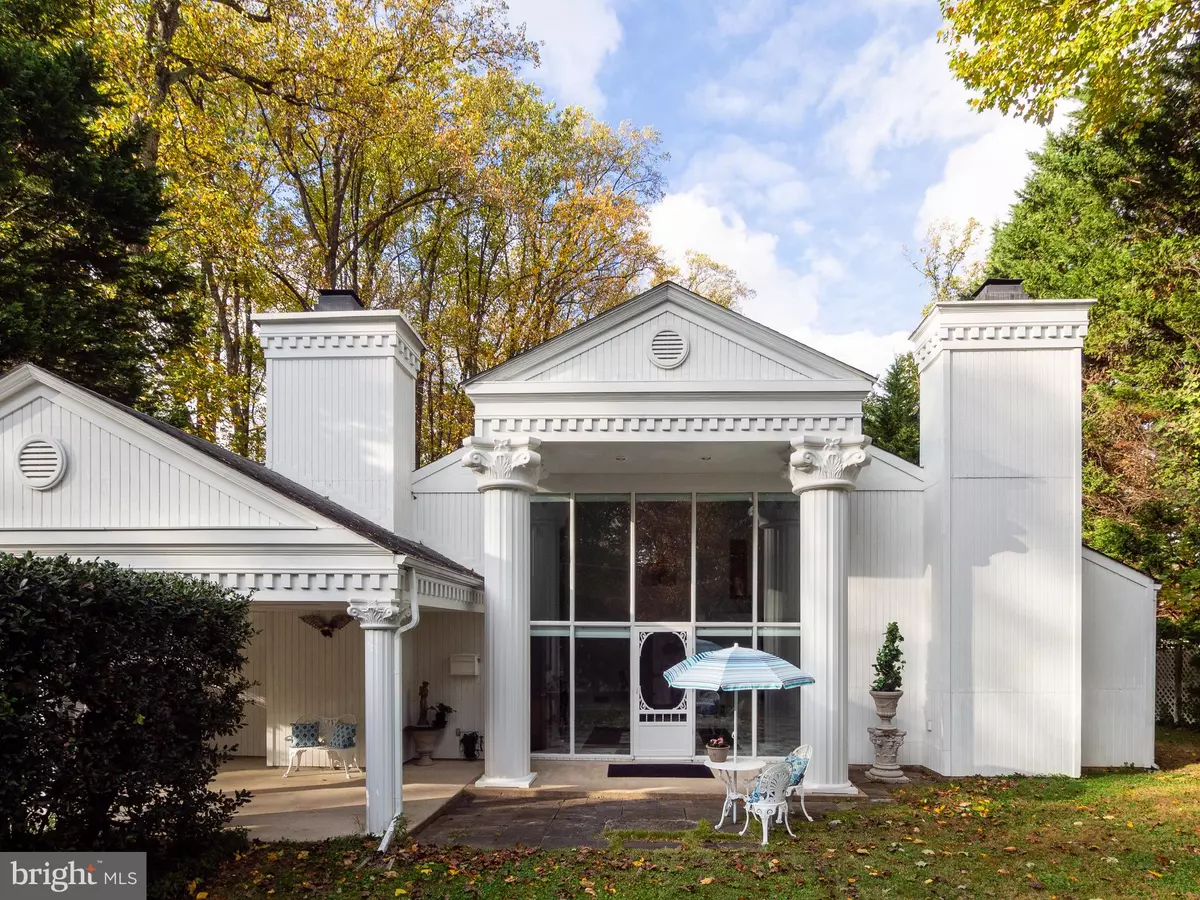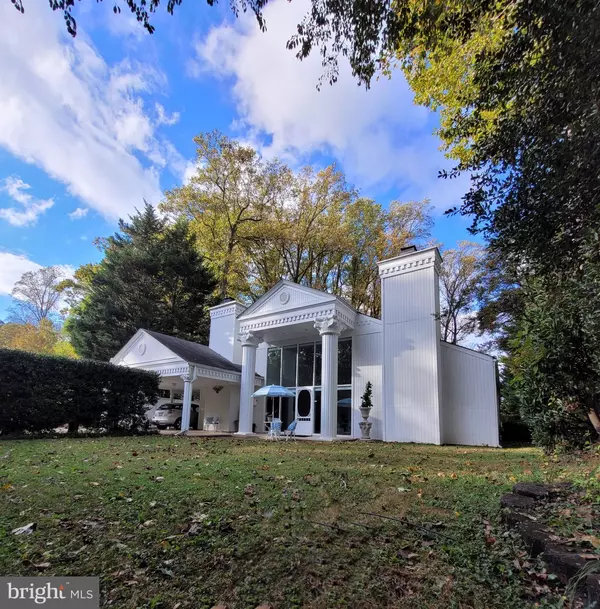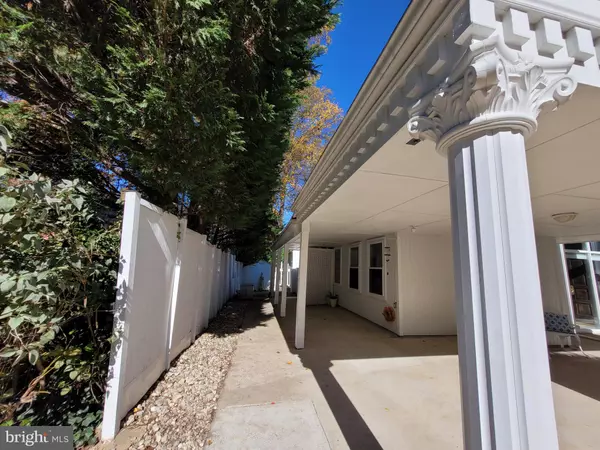$970,000
$975,000
0.5%For more information regarding the value of a property, please contact us for a free consultation.
7404 ANNANWOOD CT Annandale, VA 22003
4 Beds
5 Baths
3,381 SqFt
Key Details
Sold Price $970,000
Property Type Single Family Home
Sub Type Detached
Listing Status Sold
Purchase Type For Sale
Square Footage 3,381 sqft
Price per Sqft $286
Subdivision Annandale Woods
MLS Listing ID VAFX2044728
Sold Date 03/09/22
Style Raised Ranch/Rambler
Bedrooms 4
Full Baths 4
Half Baths 1
HOA Y/N N
Abv Grd Liv Area 3,381
Originating Board BRIGHT
Year Built 1956
Annual Tax Amount $8,908
Tax Year 2021
Lot Size 0.349 Acres
Acres 0.35
Property Description
Priced to sell. As-is condition. One of kind custom pristine rambler in sought-after Annandale Wood. Fully remodeled in 1996. Ideal location on a cul-de-sac on a park setting 0.35 acre lot. Hidden behind a beautiful hedge with a 40' in-ground pool which is rare to find. Enjoy all luxuries in this elegantly appointed palace with 4 fireplaces. Open interior boasts expansive marble and hardwood floors, columns and archways with 19' ceilings, Museum quality lighting system complimented by 8 skylights, 16' window walls and 4 vintage crystal chandeliers, Gourmet kitchen adjoins the family room with granite countertop, Russell copper range and dual Sub-Zeros, spacious master suite with sitting room, whirlpool tub and walk-in closet, 4 full baths and one half with one bath is wheelchair accessible, library with builtin shelves and lots lights, office overlook backyard, Well designed fenced backyard with gorgeous views and status, electric generator in case of any power outrage, motorized blinds for convenience and comfort. Large attic and exterior shed for extra storage. Inside Beltway locations. Minutes to Columbia Pike, Rt 50, Dunn Loring Metro and the Mosaic District, County park and walking trails. Close to everything! A must see! Sellers prefer rent back 30 days, but negotiable.
Location
State VA
County Fairfax
Zoning 130
Rooms
Main Level Bedrooms 4
Interior
Interior Features Attic, Floor Plan - Open, Kitchen - Gourmet, Recessed Lighting, Skylight(s), Soaking Tub
Hot Water Natural Gas
Heating Forced Air
Cooling Central A/C
Flooring Marble, Solid Hardwood, Carpet
Fireplaces Number 4
Heat Source Natural Gas
Exterior
Garage Spaces 5.0
Water Access N
Accessibility Level Entry - Main, Roll-in Shower, Wheelchair Mod
Total Parking Spaces 5
Garage N
Building
Story 1
Foundation Other
Sewer Public Sewer
Water Public
Architectural Style Raised Ranch/Rambler
Level or Stories 1
Additional Building Above Grade, Below Grade
Structure Type 9'+ Ceilings,Vaulted Ceilings
New Construction N
Schools
School District Fairfax County Public Schools
Others
Pets Allowed Y
Senior Community No
Tax ID 0603 09 0004
Ownership Fee Simple
SqFt Source Assessor
Special Listing Condition Standard
Pets Allowed No Pet Restrictions
Read Less
Want to know what your home might be worth? Contact us for a FREE valuation!

Our team is ready to help you sell your home for the highest possible price ASAP

Bought with Yony Kifle • KW Metro Center

GET MORE INFORMATION





