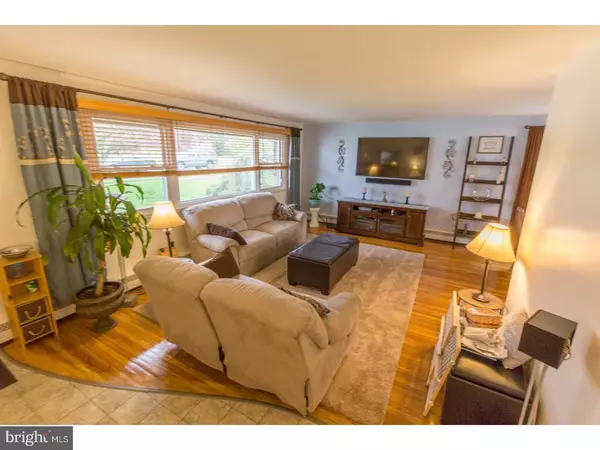$336,500
$336,500
For more information regarding the value of a property, please contact us for a free consultation.
984 WESLEY AVE Huntingdon Valley, PA 19006
3 Beds
2 Baths
1,813 SqFt
Key Details
Sold Price $336,500
Property Type Single Family Home
Sub Type Detached
Listing Status Sold
Purchase Type For Sale
Square Footage 1,813 sqft
Price per Sqft $185
Subdivision Huntingdon Valley
MLS Listing ID 1000459486
Sold Date 06/14/18
Style Traditional,Split Level
Bedrooms 3
Full Baths 2
HOA Y/N N
Abv Grd Liv Area 1,813
Originating Board TREND
Year Built 1956
Annual Tax Amount $5,290
Tax Year 2018
Lot Size 8,000 Sqft
Acres 0.18
Lot Dimensions 69
Property Description
Lovely split level home in award-winning Abington School District! Open layout with spacious living & dining rooms, Updated kitchen with maple cabinets, roll-out shelves and double lazy susan, newer stainless appliances, including smooth top range, built-in microwave, dishwasher and disposal, and cut out to dining room with bar-height counter. Exit to rear patio and nice size yard. Upper level offers Spacious Master Bedroom with stall shower bathroom two other good size bedrooms with ample closet space, including one cedar closet with chest level access to attic storage space and hall bath. Lower level offers Cozy family room, laundry rm, garage and exit to rear yard. Many upgrades: New Roof (To Be Installed) replacement windows, Split sytem a/c units on main level and bedrms cooling the entire home, pocket door to kitchen, hardwood floors, newer hot water heater and professional landscaping. Location of home is ideal; close to transportation-train stations for easy access to center city Philadelphia, Schools, Huntingdon Valley shopping center with Iron Hill Brewery, Starbucks, Giant and other shops. Walking distance to Alverthorpe Park & Abington Art center. SUNDAY MAY 6, OPEN HOUSE CANCELLED!
Location
State PA
County Montgomery
Area Abington Twp (10630)
Zoning T
Rooms
Other Rooms Living Room, Dining Room, Primary Bedroom, Bedroom 2, Kitchen, Family Room, Bedroom 1, Attic
Interior
Interior Features Ceiling Fan(s), Kitchen - Eat-In
Hot Water Natural Gas
Heating Gas
Cooling Energy Star Cooling System
Fireplace N
Window Features Replacement
Heat Source Natural Gas
Laundry Lower Floor
Exterior
Exterior Feature Patio(s)
Parking Features Garage Door Opener
Garage Spaces 1.0
Water Access N
Roof Type Shingle
Accessibility None
Porch Patio(s)
Attached Garage 1
Total Parking Spaces 1
Garage Y
Building
Story Other
Sewer Public Sewer
Water Public
Architectural Style Traditional, Split Level
Level or Stories Other
Additional Building Above Grade
New Construction N
Schools
Elementary Schools Rydal East
Middle Schools Abington Junior
High Schools Abington Senior
School District Abington
Others
Senior Community No
Tax ID 30-00-71548-008
Ownership Fee Simple
Read Less
Want to know what your home might be worth? Contact us for a FREE valuation!

Our team is ready to help you sell your home for the highest possible price ASAP

Bought with William E Pfeffer III • BHHS Prime Real Estate

GET MORE INFORMATION





