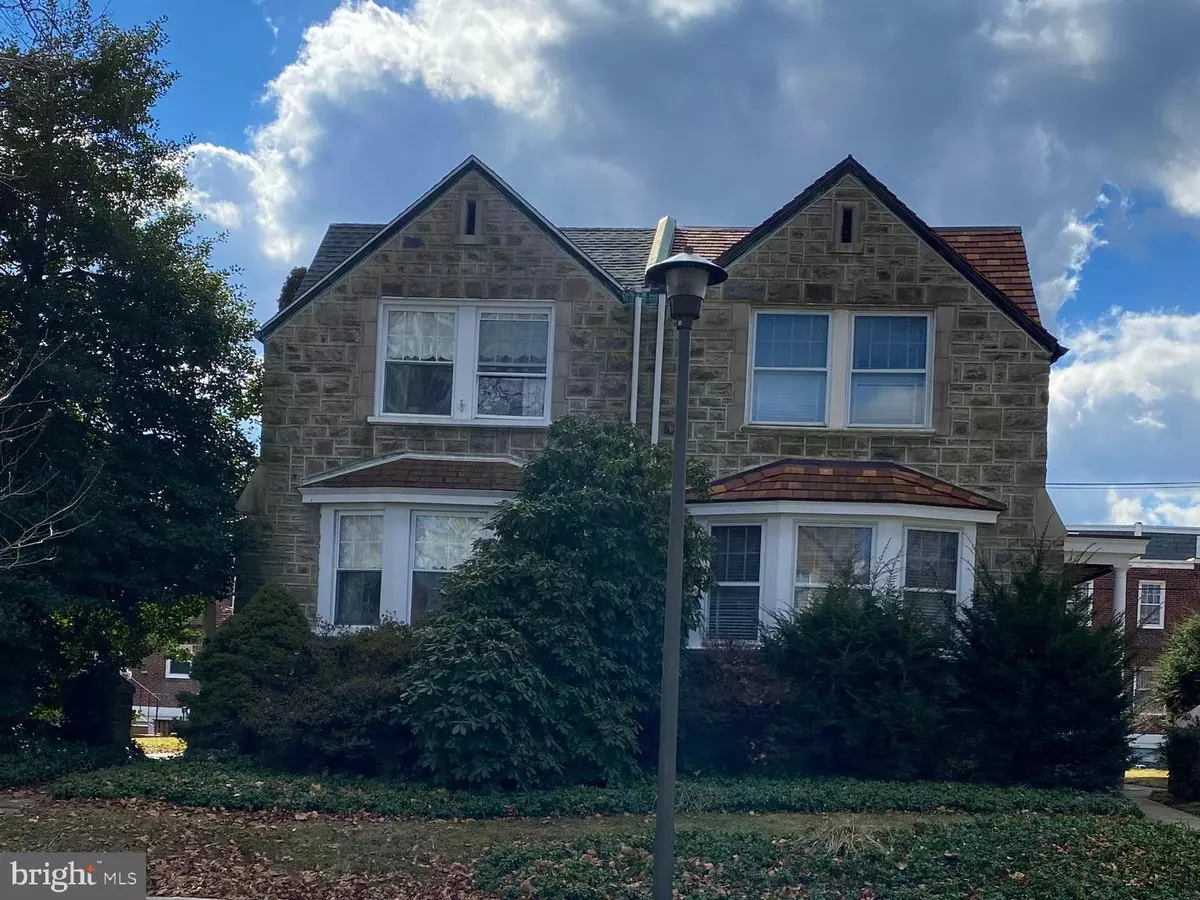$250,000
$250,000
For more information regarding the value of a property, please contact us for a free consultation.
810 GLENVIEW ST Philadelphia, PA 19111
3 Beds
1 Bath
1,638 SqFt
Key Details
Sold Price $250,000
Property Type Single Family Home
Sub Type Twin/Semi-Detached
Listing Status Sold
Purchase Type For Sale
Square Footage 1,638 sqft
Price per Sqft $152
Subdivision Lawndale
MLS Listing ID PAPH2085636
Sold Date 03/18/22
Style Straight Thru,Traditional
Bedrooms 3
Full Baths 1
HOA Y/N N
Abv Grd Liv Area 1,638
Originating Board BRIGHT
Year Built 1950
Annual Tax Amount $2,507
Tax Year 2022
Lot Size 2,711 Sqft
Acres 0.06
Lot Dimensions 30.00 x 90.00
Property Description
In the Lawndale section of Northeast Philadelphia this large 3 bedroom 1.1 bathroom, solidly built stone and brick Korman twin is located on a beautiful, serene tree-lined street. The main entry to this home is surrounded by a large, covered porch which leads into a formal foyer. The first floor has soaring 9ft ceilings, a large living room with a stone-fireplace and newer bay window, dining room with chair rail, chandelier, wall sconces and a 15-lite swinging door that leads to the cozy breakfast room. The kitchen features gas cooking and an exit to the side yard. There is hardwood flooring beneath the rugs throughout the home. The second floor features 3 generous sized bedrooms. 2 of the 3 bedrooms have 2 closets each! There is also a cedar closet in the upstairs hall. The lower level is currently unfinished, but features a second fireplace and bath! Laundry is in the lower level and the washer and dryer are included! The basement has an outside entrance that leads to the private driveway parking and the one-car attached garage. The home also has an ADT security system installed. Conveniently located to all major roads, public transportation, shopping and restaurants. Make your appointment today and bring your decorators touch!
Location
State PA
County Philadelphia
Area 19111 (19111)
Zoning RSA3
Rooms
Other Rooms Living Room, Dining Room, Kitchen, Family Room, Breakfast Room
Basement Interior Access, Rear Entrance, Space For Rooms, Unfinished, Walkout Level
Interior
Interior Features Breakfast Area, Carpet, Cedar Closet(s), Dining Area, Floor Plan - Traditional, Stall Shower, Window Treatments, Wood Floors
Hot Water Natural Gas
Heating Hot Water
Cooling Window Unit(s)
Fireplaces Number 2
Equipment Built-In Range, Disposal, Dryer, Oven/Range - Gas, Washer, Water Heater
Fireplace Y
Window Features Double Pane,Bay/Bow
Appliance Built-In Range, Disposal, Dryer, Oven/Range - Gas, Washer, Water Heater
Heat Source Natural Gas
Laundry Basement
Exterior
Parking Features Built In
Garage Spaces 2.0
Water Access N
Roof Type Rubber,Slate
Accessibility None
Attached Garage 1
Total Parking Spaces 2
Garage Y
Building
Story 2
Foundation Stone
Sewer Public Sewer
Water Public
Architectural Style Straight Thru, Traditional
Level or Stories 2
Additional Building Above Grade, Below Grade
New Construction N
Schools
School District The School District Of Philadelphia
Others
Senior Community No
Tax ID 532144100
Ownership Fee Simple
SqFt Source Assessor
Security Features Security System
Acceptable Financing Cash, Conventional, FHA, VA
Listing Terms Cash, Conventional, FHA, VA
Financing Cash,Conventional,FHA,VA
Special Listing Condition Standard
Read Less
Want to know what your home might be worth? Contact us for a FREE valuation!

Our team is ready to help you sell your home for the highest possible price ASAP

Bought with Yuhoi Lam • Canaan Realty Investment Group

GET MORE INFORMATION





