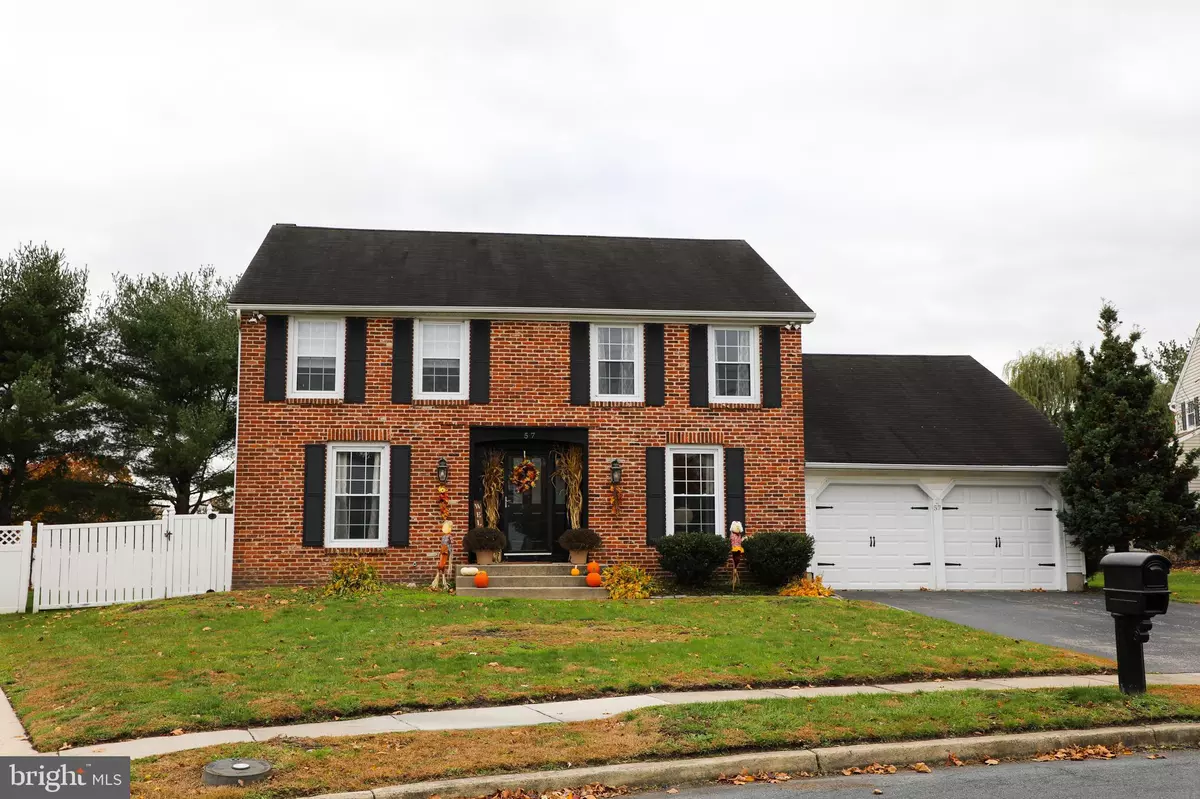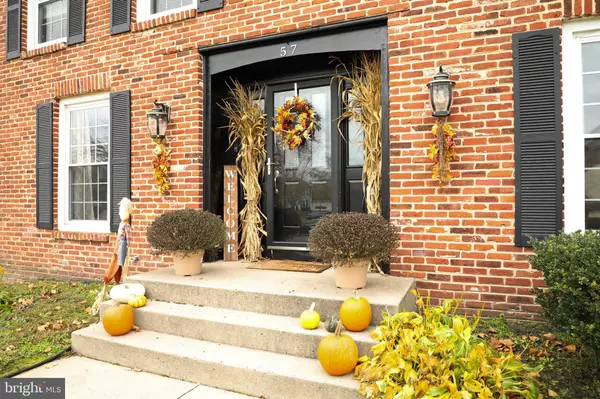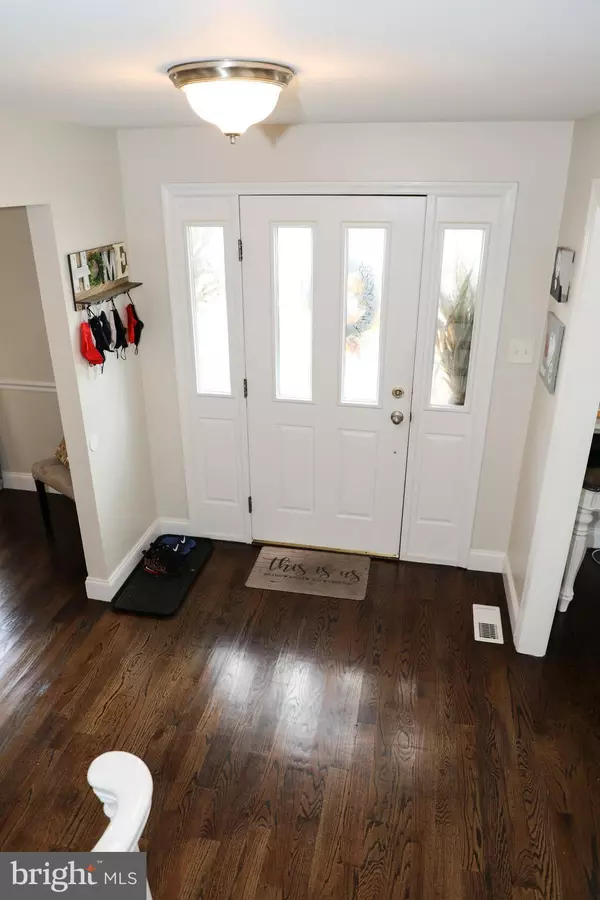$400,000
$392,900
1.8%For more information regarding the value of a property, please contact us for a free consultation.
57 W BROOKLINE DR Clementon, NJ 08021
4 Beds
3 Baths
2,582 SqFt
Key Details
Sold Price $400,000
Property Type Single Family Home
Sub Type Detached
Listing Status Sold
Purchase Type For Sale
Square Footage 2,582 sqft
Price per Sqft $154
Subdivision Broadmoor
MLS Listing ID NJCD2014918
Sold Date 03/18/22
Style Colonial
Bedrooms 4
Full Baths 2
Half Baths 1
HOA Y/N N
Abv Grd Liv Area 2,582
Originating Board BRIGHT
Year Built 1982
Annual Tax Amount $11,825
Tax Year 2021
Lot Size 8,316 Sqft
Acres 0.19
Lot Dimensions 66.00 x 126.00
Property Description
BACK ON MARKET! Put this home at the top of your list!! Beautifully updated and tastefully decorated 4 bedroom, 2.5 bath Colonial home located in the desirable Broadmoor West development of Gloucester Township. Step into the foyer of this gorgeous home where you will find hardwood flooring extending throughout the main level. The newer kitchen features granite countertops, white subway tile backsplash, and stainless steel appliances. The family room off of the kitchen is the perfect place to relax and cozy up to the warm gas fireplace on those cold winter nights. From the family room, make your way through the French doors leading to the extended seasonal room/sunroom with plenty of beautiful windows letting the natural light and sun in. Exit through the sliding glass doors off the sun room to the outside deck where you can enjoy the privacy of your fenced in backyard and the recently refinished in-ground pool. Back inside to the upper level is where you will find the nicely sized primary bedroom with walk-in closets and full bath, 3 other bedrooms, and a full bath in the hall. The unfinished basement offers plenty of storage space as does the 2 car garage. Don't delay, make your appointment today before this home is gone !!!
Location
State NJ
County Camden
Area Gloucester Twp (20415)
Zoning RESIDENTIAL
Rooms
Other Rooms Living Room, Dining Room, Primary Bedroom, Bedroom 2, Bedroom 3, Bedroom 4, Kitchen, Family Room, Foyer, Sun/Florida Room, Laundry
Basement Full, Unfinished
Interior
Interior Features Breakfast Area, Carpet, Ceiling Fan(s), Dining Area, Kitchen - Eat-In, Formal/Separate Dining Room, Upgraded Countertops, Chair Railings, Family Room Off Kitchen, Primary Bath(s), Stall Shower, Tub Shower, Wood Floors
Hot Water Natural Gas
Heating Forced Air
Cooling Central A/C, Ceiling Fan(s)
Flooring Carpet, Ceramic Tile, Hardwood
Fireplaces Number 1
Fireplaces Type Brick, Mantel(s), Gas/Propane
Equipment Built-In Microwave, Dishwasher, Oven/Range - Electric, Stainless Steel Appliances
Fireplace Y
Appliance Built-In Microwave, Dishwasher, Oven/Range - Electric, Stainless Steel Appliances
Heat Source Natural Gas
Laundry Main Floor
Exterior
Exterior Feature Deck(s), Porch(es), Enclosed
Parking Features Garage - Front Entry, Garage Door Opener
Garage Spaces 2.0
Fence Vinyl, Fully
Pool In Ground
Utilities Available Cable TV Available, Electric Available, Natural Gas Available, Phone Available, Sewer Available, Water Available
Water Access N
View Street
Roof Type Shingle,Pitched
Accessibility None
Porch Deck(s), Porch(es), Enclosed
Attached Garage 2
Total Parking Spaces 2
Garage Y
Building
Story 2
Foundation Concrete Perimeter, Block
Sewer Public Sewer
Water Public
Architectural Style Colonial
Level or Stories 2
Additional Building Above Grade
New Construction N
Schools
Elementary Schools Loring-Flemming
Middle Schools Glen Landing
High Schools Highland
School District Gloucester Township Public Schools
Others
Senior Community No
Tax ID 15-08206-00025
Ownership Fee Simple
SqFt Source Assessor
Acceptable Financing Cash, Conventional, FHA
Listing Terms Cash, Conventional, FHA
Financing Cash,Conventional,FHA
Special Listing Condition Standard
Read Less
Want to know what your home might be worth? Contact us for a FREE valuation!

Our team is ready to help you sell your home for the highest possible price ASAP

Bought with Ronald A Bruce Jr. • BHHS Fox & Roach-Mullica Hill South
GET MORE INFORMATION





