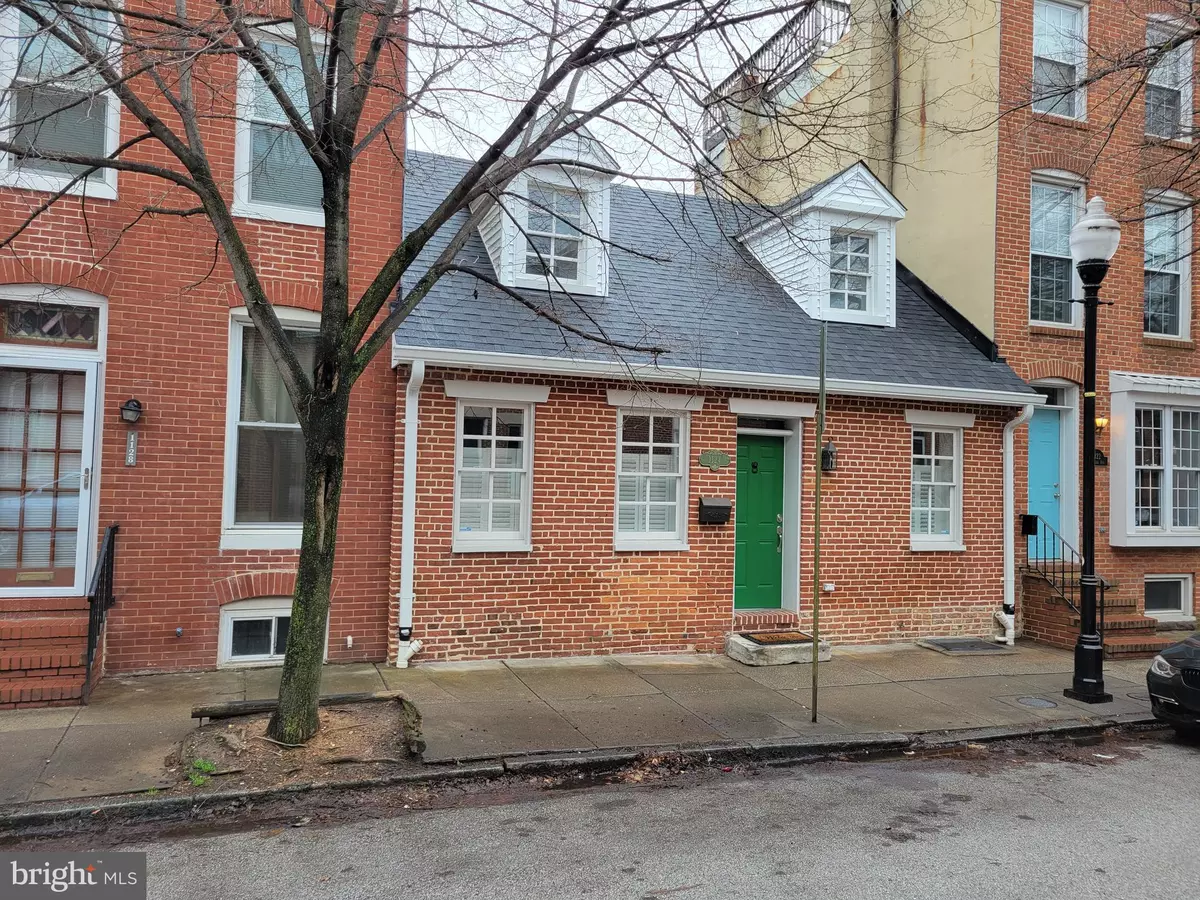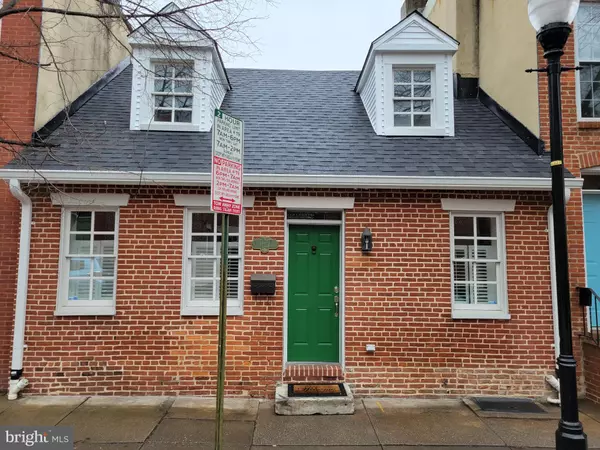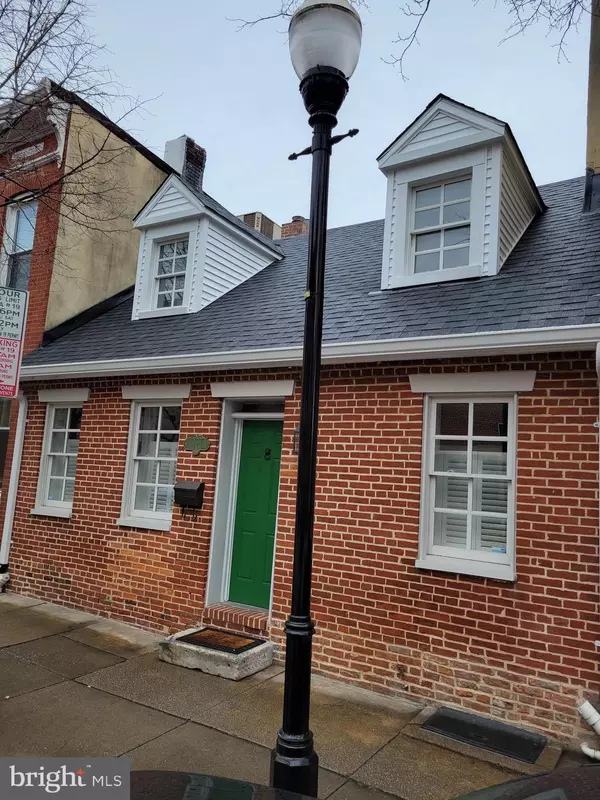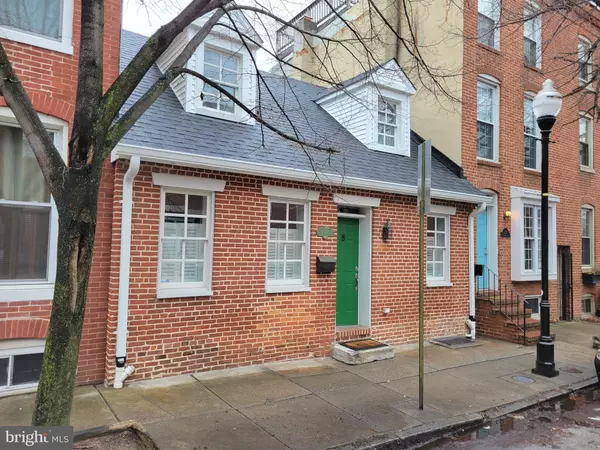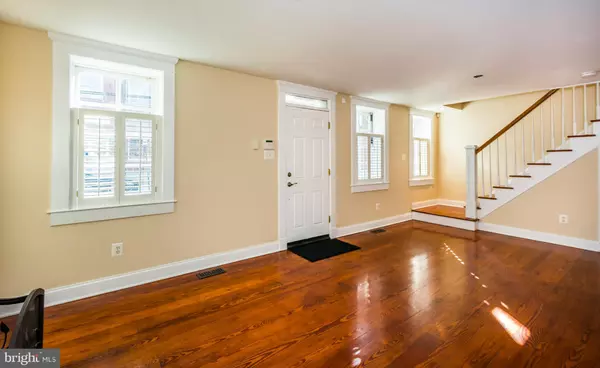$422,000
$425,000
0.7%For more information regarding the value of a property, please contact us for a free consultation.
1124 RIVERSIDE AVE Baltimore, MD 21230
3 Beds
3 Baths
1,650 SqFt
Key Details
Sold Price $422,000
Property Type Townhouse
Sub Type Interior Row/Townhouse
Listing Status Sold
Purchase Type For Sale
Square Footage 1,650 sqft
Price per Sqft $255
Subdivision Federal Hill Historic District
MLS Listing ID MDBA2032556
Sold Date 03/18/22
Style Carriage House
Bedrooms 3
Full Baths 2
Half Baths 1
HOA Y/N N
Abv Grd Liv Area 1,650
Originating Board BRIGHT
Year Built 1835
Annual Tax Amount $8,540
Tax Year 2021
Lot Size 1,248 Sqft
Acres 0.03
Property Description
3BR/2.5BA Carriage Home is one-of-a-kind property and is also on Baltimores Historic Homes Walking Tour and is truly a must see. This lovely and unique home is in the Maryland's National Registry Property. Located on a very desired, tree-lined street in Baltimore's Federal Hill Community. Culinary savants will fall in love with the kitchen. The kitchen has LG Stainless Steel Appliances, gorgeous wood counters, and generous cabinet spacing. A spacious and welcoming Living Room with a wood burning fireplace for cozy nights by the fire. Gorgeous hardwoods and French doors throughout on the first floor. A large sunken Family Room overlooks the private outdoor, patio area. Beautiful Dining Room with pocket windows which opens to the large family room. The Bonus room is an ideal space for a variety of uses. The Primary Bedroom with Cathedral Ceilings and tons of Closets. Large Primary Bathroom complete with two sinks and large stand-up shower. Convenient Upper-level Laundry. LL Space for additional storage. Close to a variety of great attractions, Restaurants, Parks, Harborview Marina, Universities, Stadiums, I-95 & more! Take a Tour today and make this HOME 'your' HOME. This one will not last!!!
Location
State MD
County Baltimore City
Zoning R-8
Rooms
Other Rooms Living Room, Dining Room, Bedroom 2, Bedroom 3, Kitchen, Family Room, Bedroom 1, Storage Room, Bathroom 1, Bathroom 2, Bonus Room, Half Bath
Basement Connecting Stairway, Poured Concrete
Interior
Interior Features Kitchen - Island, Kitchen - Gourmet, Stall Shower, Tub Shower, Wood Floors, Floor Plan - Traditional, Ceiling Fan(s)
Hot Water Natural Gas
Heating Central
Cooling Central A/C, Ceiling Fan(s)
Flooring Wood, Carpet
Fireplaces Number 1
Fireplaces Type Screen
Equipment Built-In Microwave, Dishwasher, Disposal, Refrigerator, Stove, Stainless Steel Appliances, Washer/Dryer Stacked
Fireplace Y
Appliance Built-In Microwave, Dishwasher, Disposal, Refrigerator, Stove, Stainless Steel Appliances, Washer/Dryer Stacked
Heat Source Natural Gas
Laundry Upper Floor
Exterior
Exterior Feature Patio(s)
Water Access N
Accessibility None
Porch Patio(s)
Garage N
Building
Story 3
Foundation Concrete Perimeter
Sewer Public Sewer
Water Public
Architectural Style Carriage House
Level or Stories 3
Additional Building Above Grade, Below Grade
New Construction N
Schools
School District Baltimore City Public Schools
Others
Senior Community No
Tax ID 0324051918 029
Ownership Fee Simple
SqFt Source Estimated
Acceptable Financing Cash, Conventional, FHA, VA
Listing Terms Cash, Conventional, FHA, VA
Financing Cash,Conventional,FHA,VA
Special Listing Condition Standard
Read Less
Want to know what your home might be worth? Contact us for a FREE valuation!

Our team is ready to help you sell your home for the highest possible price ASAP

Bought with Ethan Justin Kramer • ExecuHome Realty
GET MORE INFORMATION

