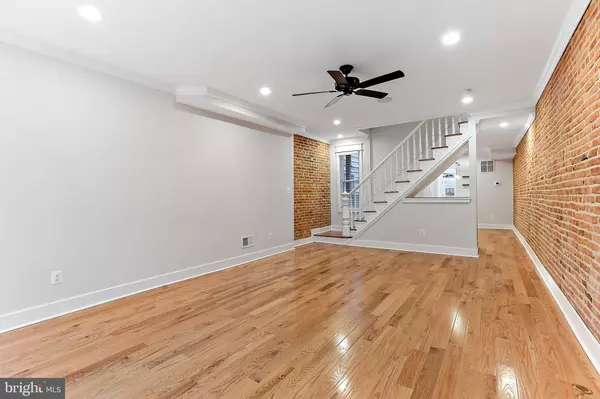$605,000
$615,000
1.6%For more information regarding the value of a property, please contact us for a free consultation.
1441 RIVERSIDE AVE Baltimore, MD 21230
3 Beds
4 Baths
2,100 SqFt
Key Details
Sold Price $605,000
Property Type Townhouse
Sub Type Interior Row/Townhouse
Listing Status Sold
Purchase Type For Sale
Square Footage 2,100 sqft
Price per Sqft $288
Subdivision Federal Hill Historic District
MLS Listing ID MDBA2022794
Sold Date 03/17/22
Style Federal
Bedrooms 3
Full Baths 3
Half Baths 1
HOA Y/N N
Abv Grd Liv Area 1,675
Originating Board BRIGHT
Year Built 1885
Annual Tax Amount $6,295
Tax Year 2021
Lot Size 1,080 Sqft
Acres 0.02
Property Description
Under Construction... Brand New CHAP Renovation by Building Character. Huge 15' x 90' Property in Riverside. Large Private Parking Pad accessed via a 20' Street. 3 Finished Levels. The Main Level has a Large Living Room and a True Dining Room. The Kitchen includes a Pantry, Island and Side Windows for Extra Natural Light. A Mudroom and Half Bath complete the Main Level. The Upper Level offers 2 Bedrooms, 2 Full Baths, Tons of Closet Space, Laundry and Direct Access to the Composite Roof-Top Deck. Plus a Private Balcony Deck located off the Owners' Suite. Amazing Water and Skyline Views from the Roof-Top Deck complete this Spectacular House. The Lower Level Includes an Additional Room, a Third Full Bath and Storage. Whole House Audio System. Custom Tile, Trim and Paint. And Don't Forget the Amazing Building Character 2-Year Builder Service Warranty.
Location
State MD
County Baltimore City
Zoning R-8
Rooms
Basement Fully Finished
Interior
Interior Features Ceiling Fan(s), Combination Dining/Living, Crown Moldings, Floor Plan - Open, Kitchen - Island, Primary Bath(s), Recessed Lighting, Upgraded Countertops, Walk-in Closet(s), Wood Floors
Hot Water Electric
Heating Forced Air
Cooling Central A/C
Equipment Built-In Microwave, Dishwasher, Disposal, Dryer, Icemaker, Oven/Range - Gas, Refrigerator, Stainless Steel Appliances, Washer
Appliance Built-In Microwave, Dishwasher, Disposal, Dryer, Icemaker, Oven/Range - Gas, Refrigerator, Stainless Steel Appliances, Washer
Heat Source Natural Gas
Exterior
Garage Spaces 1.0
Water Access N
Accessibility None
Total Parking Spaces 1
Garage N
Building
Story 3
Foundation Slab
Sewer Public Sewer
Water Public
Architectural Style Federal
Level or Stories 3
Additional Building Above Grade, Below Grade
New Construction N
Schools
School District Baltimore City Public Schools
Others
Senior Community No
Tax ID 0324071930 011
Ownership Fee Simple
SqFt Source Estimated
Special Listing Condition Standard
Read Less
Want to know what your home might be worth? Contact us for a FREE valuation!

Our team is ready to help you sell your home for the highest possible price ASAP

Bought with Denie E Dulin • Compass
GET MORE INFORMATION





