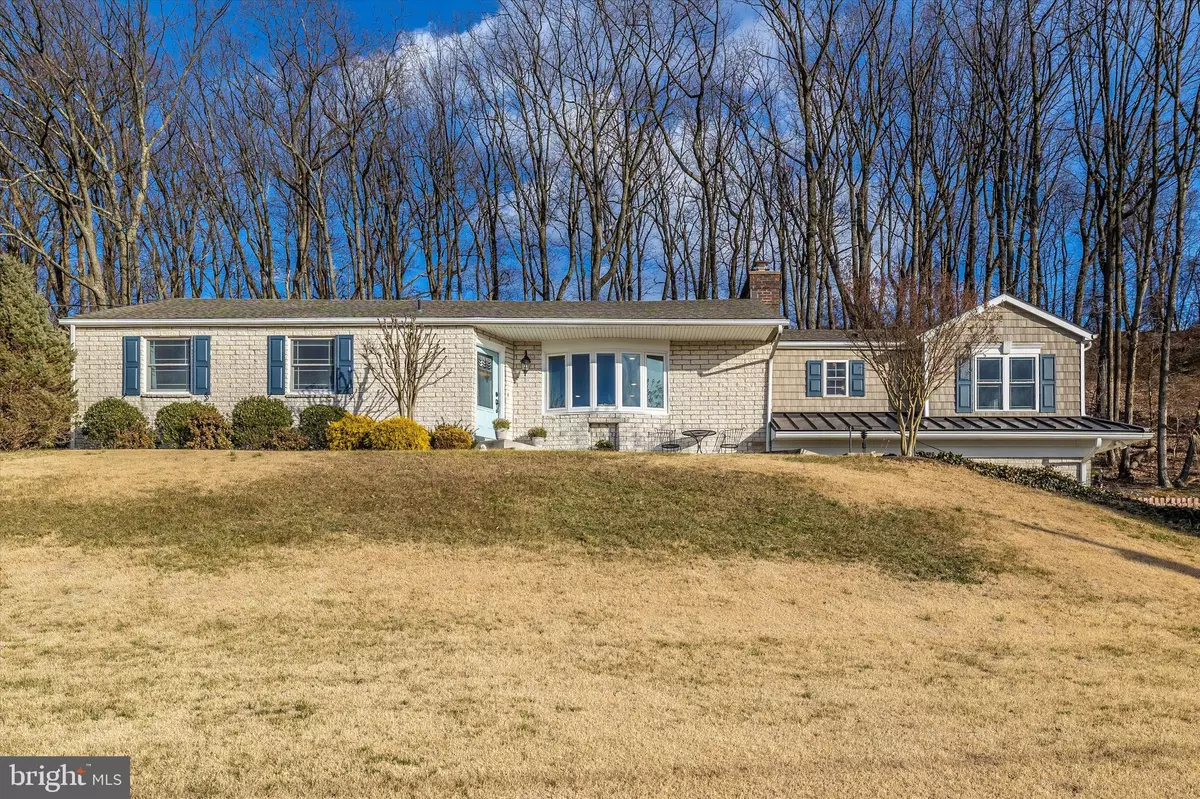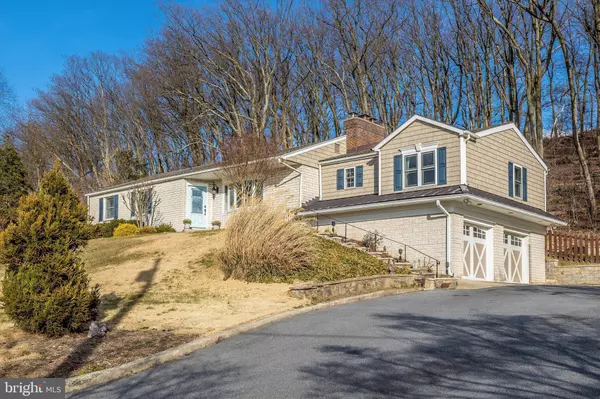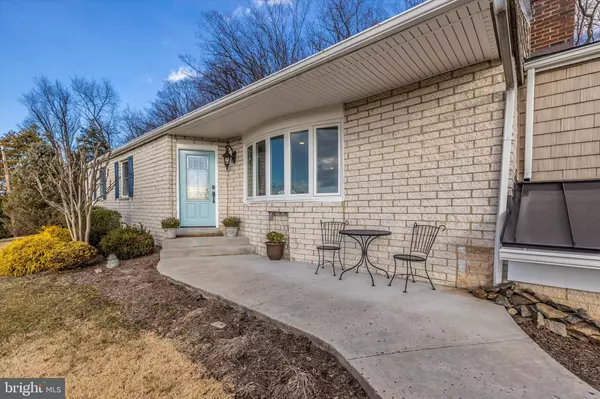$645,000
$599,000
7.7%For more information regarding the value of a property, please contact us for a free consultation.
3913 BAKER VALLEY RD Frederick, MD 21704
4 Beds
3 Baths
2,149 SqFt
Key Details
Sold Price $645,000
Property Type Single Family Home
Sub Type Detached
Listing Status Sold
Purchase Type For Sale
Square Footage 2,149 sqft
Price per Sqft $300
Subdivision Urbana
MLS Listing ID MDFR2013244
Sold Date 03/16/22
Style Ranch/Rambler
Bedrooms 4
Full Baths 3
HOA Y/N N
Abv Grd Liv Area 2,149
Originating Board BRIGHT
Year Built 1963
Annual Tax Amount $4,013
Tax Year 2021
Lot Size 1.370 Acres
Acres 1.37
Property Description
Located within the highly desirable Urbana school district, this beautifully updated rancher offers peaceful living and breathtaking views just minutes to shopping, dining and commuter routes. You'll be amazed at the space this expansive brick rancher has to offer with approx 3500 total finished square feet of living space. The main level features gleaming hardwood floors, recessed lighting, abundant natural light, quality woodwork and a lovely open concept providing a sought after main level owner's suite split bedroom floor plan. A large inviting living room with wood burning fireplace just off of the gourmet kitchen and spacious dining room is perfect for entertaining. The charming owners suite has loads of light, beamed vaulted ceiling, private outside entrance, walk-in closet and a renovated en-suite bath with dual vessel sinks and walk-in shower. The walk-out basement features a large rec room, two additional rooms that could be used as bedrooms or an office, another full bath and laundry room. Step outside where you will find a spacious deck with pergola and patio surrounded by beautiful landscaping and mature trees creating your own private retreat. Plenty of parking with 2-car garage and circular driveway. So many updates have been done including the roof, the HVAC and windows. No HOA or restrictions. Move in ready!
Location
State MD
County Frederick
Zoning A
Rooms
Basement Fully Finished, Garage Access, Outside Entrance, Walkout Level, Water Proofing System, Sump Pump, Connecting Stairway
Main Level Bedrooms 4
Interior
Interior Features Ceiling Fan(s), Entry Level Bedroom, Exposed Beams, Floor Plan - Open, Kitchen - Island, Recessed Lighting, Walk-in Closet(s), Window Treatments, Wood Floors, Family Room Off Kitchen, Formal/Separate Dining Room, Crown Moldings, Water Treat System
Hot Water Electric
Heating Forced Air, Heat Pump - Oil BackUp
Cooling Central A/C
Flooring Hardwood, Luxury Vinyl Plank, Ceramic Tile
Fireplaces Number 1
Fireplaces Type Brick, Fireplace - Glass Doors, Mantel(s), Wood
Equipment Dishwasher, Disposal, Dryer, Exhaust Fan, Refrigerator, Stove, Stainless Steel Appliances, Washer, Water Heater
Furnishings No
Fireplace Y
Window Features Bay/Bow,Energy Efficient,Screens
Appliance Dishwasher, Disposal, Dryer, Exhaust Fan, Refrigerator, Stove, Stainless Steel Appliances, Washer, Water Heater
Heat Source Electric, Oil
Laundry Lower Floor
Exterior
Exterior Feature Patio(s), Deck(s)
Parking Features Garage - Side Entry, Garage Door Opener, Inside Access
Garage Spaces 2.0
Fence Partially
Water Access N
View Pasture
Roof Type Architectural Shingle,Metal
Accessibility None
Porch Patio(s), Deck(s)
Attached Garage 2
Total Parking Spaces 2
Garage Y
Building
Lot Description Backs to Trees, Landscaping, Rural
Story 2
Foundation Block
Sewer Private Septic Tank
Water Well
Architectural Style Ranch/Rambler
Level or Stories 2
Additional Building Above Grade, Below Grade
Structure Type Beamed Ceilings,Dry Wall,Vaulted Ceilings
New Construction N
Schools
Elementary Schools Urbana
Middle Schools Urbana
High Schools Urbana
School District Frederick County Public Schools
Others
Senior Community No
Tax ID 1107197950
Ownership Fee Simple
SqFt Source Assessor
Horse Property N
Special Listing Condition Standard
Read Less
Want to know what your home might be worth? Contact us for a FREE valuation!

Our team is ready to help you sell your home for the highest possible price ASAP

Bought with Nideen Morrison • Charis Realty Group

GET MORE INFORMATION





