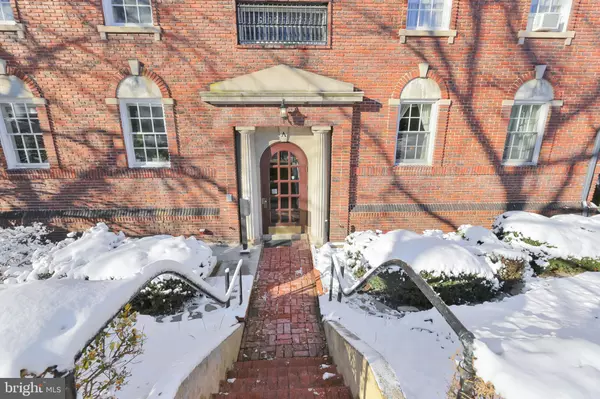$195,000
$195,000
For more information regarding the value of a property, please contact us for a free consultation.
3024 N CALVERT ST #A - 2 Baltimore, MD 21218
3 Beds
2 Baths
1,400 SqFt
Key Details
Sold Price $195,000
Property Type Condo
Sub Type Condo/Co-op
Listing Status Sold
Purchase Type For Sale
Square Footage 1,400 sqft
Price per Sqft $139
Subdivision Charles Village
MLS Listing ID MDBA2025462
Sold Date 03/15/22
Style Beaux Arts
Bedrooms 3
Full Baths 1
Half Baths 1
Condo Fees $757/mo
HOA Y/N N
Abv Grd Liv Area 1,400
Originating Board BRIGHT
Year Built 1915
Annual Tax Amount $1,385
Tax Year 2021
Property Description
Stylish Charles Village cooperative with beautiful hardwood floors, high ceilings, custom built-ins, intricately carved marble mantel encasing the wood burning fireplace. Updated granite and stainless kitchen. Bright tiled sunroom, abundance of closet space and separate storage room, approx ( 8 X 10) ) are among the many features in your new HOME.
Wonderful garden-level views of the courtyard from its sunroom, this home represents city living at its best. Calvert Court is a cooperative apartment community governed by its residents, with beautiful gardens, free laundry facilities, fitness room, BIKE ROOMS, and robust reserve funding. Charles Village is a walkable neighborhood, with many shops and restaurants, parks, medical offices and cultural resources just steps away from this unique Home. COOP FEE includes heat, water, sewer, fire place inspections and R/E taxes. PURCHASE IS SUBJECT TO BOARD APPROVAL.
Location
State MD
County Baltimore City
Zoning R-8
Direction East
Rooms
Other Rooms Living Room, Dining Room, Primary Bedroom, Bedroom 2, Kitchen, Bedroom 1, Conservatory Room
Interior
Interior Features Carpet, Combination Dining/Living, Combination Kitchen/Dining, Combination Kitchen/Living, Dining Area, Floor Plan - Open, Kitchen - Galley, Wood Floors
Hot Water Natural Gas
Heating Radiator, Steam
Cooling Window Unit(s)
Flooring Hardwood, Carpet
Fireplaces Number 1
Fireplaces Type Brick, Wood, Marble, Mantel(s)
Equipment Built-In Microwave, Built-In Range, Dishwasher, Disposal, Icemaker, Oven/Range - Gas, Refrigerator, Stainless Steel Appliances, Stove
Fireplace Y
Window Features Double Hung,Double Pane
Appliance Built-In Microwave, Built-In Range, Dishwasher, Disposal, Icemaker, Oven/Range - Gas, Refrigerator, Stainless Steel Appliances, Stove
Heat Source Natural Gas
Laundry Basement
Exterior
Amenities Available Exercise Room, Extra Storage, Laundry Facilities
Water Access N
View City, Street
Roof Type Pitched,Other
Accessibility None
Garage N
Building
Story 2
Unit Features Mid-Rise 5 - 8 Floors
Sewer Public Sewer
Water Public
Architectural Style Beaux Arts
Level or Stories 2
Additional Building Above Grade, Below Grade
Structure Type Dry Wall,Plaster Walls
New Construction N
Schools
School District Baltimore City Public Schools
Others
Pets Allowed Y
HOA Fee Include All Ground Fee,Common Area Maintenance,Custodial Services Maintenance,Ext Bldg Maint,Gas,Heat,Insurance,Laundry,Lawn Maintenance,Management,Reserve Funds,Sewer,Snow Removal,Taxes,Trash,Water
Senior Community No
Tax ID 0312193859 025
Ownership Cooperative
Security Features Main Entrance Lock
Acceptable Financing Cash, Conventional
Horse Property N
Listing Terms Cash, Conventional
Financing Cash,Conventional
Special Listing Condition Standard
Pets Allowed Cats OK, Dogs OK, Size/Weight Restriction
Read Less
Want to know what your home might be worth? Contact us for a FREE valuation!

Our team is ready to help you sell your home for the highest possible price ASAP

Bought with Andrea G Griffin • Compass

GET MORE INFORMATION





