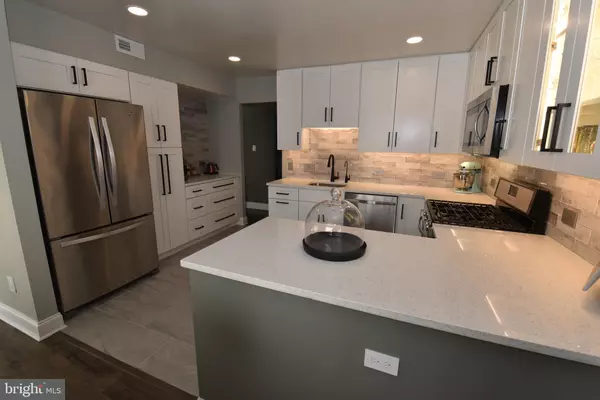$365,500
$350,000
4.4%For more information regarding the value of a property, please contact us for a free consultation.
1666 PARKCREST CIR #100 Reston, VA 20190
2 Beds
1 Bath
1,174 SqFt
Key Details
Sold Price $365,500
Property Type Condo
Sub Type Condo/Co-op
Listing Status Sold
Purchase Type For Sale
Square Footage 1,174 sqft
Price per Sqft $311
Subdivision Bentana Park
MLS Listing ID VAFX2044256
Sold Date 03/15/22
Style Contemporary
Bedrooms 2
Full Baths 1
Condo Fees $442/mo
HOA Fees $61/ann
HOA Y/N Y
Abv Grd Liv Area 1,174
Originating Board BRIGHT
Year Built 1973
Annual Tax Amount $3,475
Tax Year 2021
Property Description
Amazing 2 Bedrooms 1 Bath condo in the center of Reston. All utilities included in the condo fee. Everything has been updated inside from the Pergo floor , bathroom with Roman tub and marble top vanity. kitchen with new beautiful white cabinets, stainless steal appliances , Counter top, recess lighting under cabinets ,Wifi smart faucet. New Laundry room. New double pane sliding glass door and windows in living room . New patio backing to woods. Custom coat closet with bench and locked storage compartments under the bench. Adjustable organizer system in closets. New Bedroom and Bathroom doors. Custom air return grille with washable electrostatic air filter . Verizon Fios Fire optic internet . Wifi EcoBee programmable thermostat. All lights have been converted to energy efficient LED. Dimmable Wifi wall switches. Digital entry lock on front door. Unit has its own covered parking space (#4-6) . Enjoy all that Reston has to offer ! Located about 1 mile from the Metro station.
Location
State VA
County Fairfax
Zoning 370
Rooms
Main Level Bedrooms 2
Interior
Interior Features Carpet, Dining Area, Floor Plan - Open, Recessed Lighting, Wood Floors
Hot Water Natural Gas
Heating Forced Air
Cooling Central A/C
Flooring Carpet, Laminate Plank, Ceramic Tile
Equipment Built-In Microwave, Dishwasher, Dryer - Electric, Washer, Stainless Steel Appliances, Refrigerator, Oven/Range - Gas
Fireplace N
Appliance Built-In Microwave, Dishwasher, Dryer - Electric, Washer, Stainless Steel Appliances, Refrigerator, Oven/Range - Gas
Heat Source Natural Gas
Laundry Has Laundry
Exterior
Exterior Feature Patio(s)
Garage Spaces 1.0
Carport Spaces 1
Parking On Site 1
Utilities Available Electric Available, Cable TV Available, Natural Gas Available, Phone, Sewer Available
Amenities Available Basketball Courts, Bike Trail, Common Grounds, Community Center, Tennis Courts, Swimming Pool
Water Access N
View Trees/Woods
Accessibility None
Porch Patio(s)
Total Parking Spaces 1
Garage N
Building
Lot Description Backs to Trees
Story 1
Unit Features Garden 1 - 4 Floors
Sewer Public Sewer
Water Public
Architectural Style Contemporary
Level or Stories 1
Additional Building Above Grade, Below Grade
New Construction N
Schools
School District Fairfax County Public Schools
Others
Pets Allowed Y
HOA Fee Include Air Conditioning,All Ground Fee,Common Area Maintenance,Electricity,Ext Bldg Maint,Gas,Health Club,Heat,Lawn Care Rear,Lawn Care Side,Lawn Care Front,Management,Lawn Maintenance,Pool(s),Sewer,Trash,Snow Removal,Water
Senior Community No
Tax ID 0183 04051003D
Ownership Condominium
Acceptable Financing Cash, Conventional, FHA, VA
Listing Terms Cash, Conventional, FHA, VA
Financing Cash,Conventional,FHA,VA
Special Listing Condition Standard
Pets Allowed No Pet Restrictions
Read Less
Want to know what your home might be worth? Contact us for a FREE valuation!

Our team is ready to help you sell your home for the highest possible price ASAP

Bought with Carolyn A Young • RE/MAX 1st Realty

GET MORE INFORMATION





