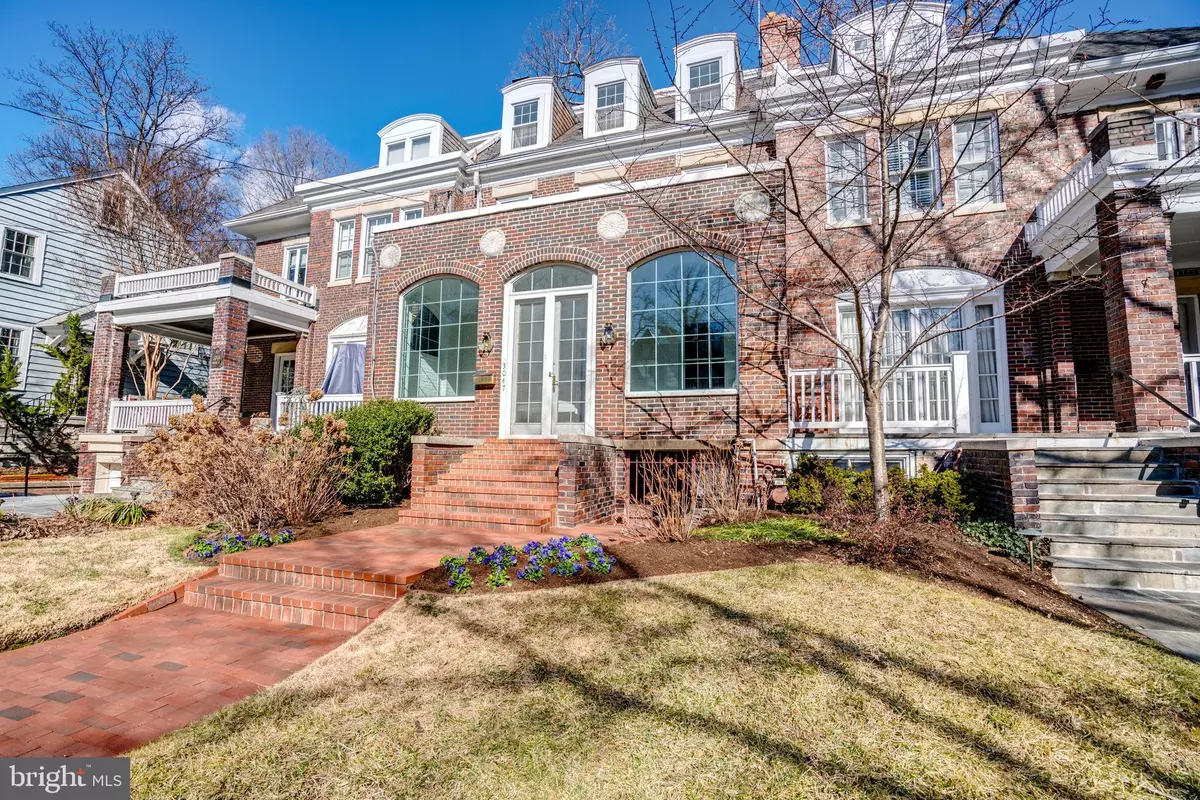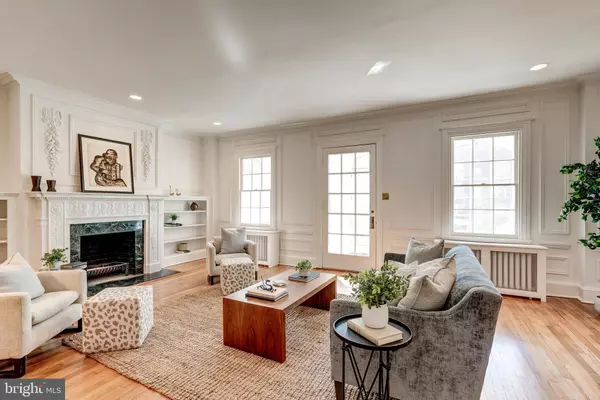$1,877,000
$1,500,000
25.1%For more information regarding the value of a property, please contact us for a free consultation.
3047 PORTER ST NW Washington, DC 20008
3 Beds
4 Baths
3,295 SqFt
Key Details
Sold Price $1,877,000
Property Type Townhouse
Sub Type Interior Row/Townhouse
Listing Status Sold
Purchase Type For Sale
Square Footage 3,295 sqft
Price per Sqft $569
Subdivision Cleveland Park
MLS Listing ID DCDC2036760
Sold Date 03/14/22
Style Traditional
Bedrooms 3
Full Baths 3
Half Baths 1
HOA Y/N N
Abv Grd Liv Area 2,520
Originating Board BRIGHT
Year Built 1924
Annual Tax Amount $11,258
Tax Year 2021
Lot Size 3,721 Sqft
Acres 0.09
Property Description
Beautifully sited on a gentle hill set back from the street is this elegant townhouse residence. The house has a traditional brick faade and attractive French doors provide access to the front vestibule/sitting room. Filled with an abundance of natural sunlight from oversized windows, the enclosed front sunroom leads to the impressive interior of the house. The living room has splendid architectural details including paneled walls, columns, ornamented plaster, built-ins, and a fireplace with a decorative mantle. The room is spacious and provides seamless transition through a large arched entryway to the dining room. The lovely dining room has wall paneling and a dry bar/serving station with cabinetry. Glass paneled French doors with a lovely transom window lead to the eat-in kitchen, which features abundant cabinetry and multiple sets of exterior doors to the rear terrace. There is also the added convenience of a powder room on the main level. The second level has three bedrooms and two full bathrooms, including the well-appointed primary suite. The bedroom has an abundance of built-ins, beautiful wall paneling, and an outfitted dressing room with impressive storage space. There is also a renovated en-suite bathroom with a frameless glass shower and dual vanities. The other bedrooms on this floor are both sizable and have built-in bookshelves. The third floor of the house acts as a large open loft space/family room. The flexible-use room has high-ceilings, abundant sunlight, and multiple skylights. The room is expansive and has a built-in desk area and additional storage. The lower level of the residence provides a recreation room, full bathroom, laundry room, and a work room with storage. The rear of the house offers a private brick terrace and two-car garage parking. The house is within close walking distance to the metro, shopping, grocery stores, restaurants, and parks.
Location
State DC
County Washington
Zoning R-2
Rooms
Basement Interior Access
Interior
Hot Water Natural Gas
Heating Radiator
Cooling Central A/C, Heat Pump(s)
Fireplaces Number 1
Fireplace Y
Heat Source Natural Gas
Exterior
Parking Features Garage - Rear Entry
Garage Spaces 2.0
Water Access N
Accessibility None
Total Parking Spaces 2
Garage Y
Building
Story 4
Foundation Slab
Sewer Public Sewer
Water Public
Architectural Style Traditional
Level or Stories 4
Additional Building Above Grade, Below Grade
New Construction N
Schools
School District District Of Columbia Public Schools
Others
Senior Community No
Tax ID 2061//0083
Ownership Fee Simple
SqFt Source Assessor
Special Listing Condition Standard
Read Less
Want to know what your home might be worth? Contact us for a FREE valuation!

Our team is ready to help you sell your home for the highest possible price ASAP

Bought with Seth S Turner • Compass
GET MORE INFORMATION





