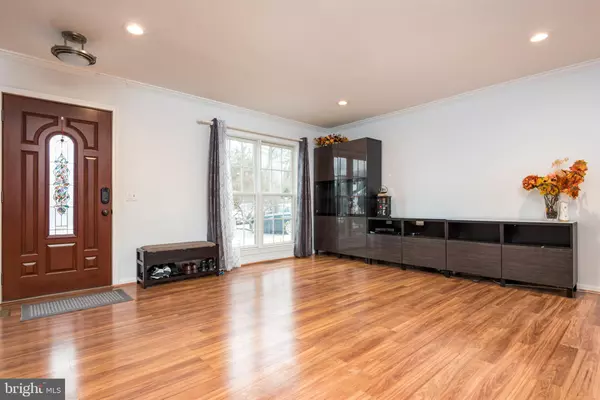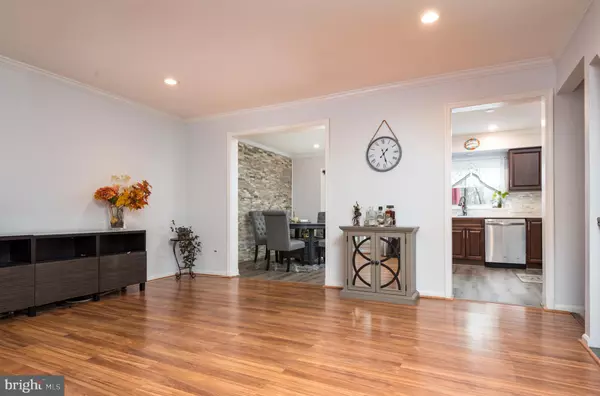$465,000
$459,900
1.1%For more information regarding the value of a property, please contact us for a free consultation.
14948 AMPSTEAD CT Centreville, VA 20120
4 Beds
2 Baths
1,740 SqFt
Key Details
Sold Price $465,000
Property Type Townhouse
Sub Type Interior Row/Townhouse
Listing Status Sold
Purchase Type For Sale
Square Footage 1,740 sqft
Price per Sqft $267
Subdivision London Town West
MLS Listing ID VAFX2050098
Sold Date 03/11/22
Style Colonial
Bedrooms 4
Full Baths 2
HOA Fees $75/mo
HOA Y/N Y
Abv Grd Liv Area 1,160
Originating Board BRIGHT
Year Built 1981
Annual Tax Amount $4,058
Tax Year 2021
Lot Size 1,400 Sqft
Acres 0.03
Property Description
This home has been fully renovated top to bottom! New roof & gutters (2020); new Carrier HVAC & NEST thermostat with 10 year warranty (2020); ENTIRE kitchen remodel - cabinets with soft close drawers and pull out shelves in cabinets; tile backsplash, appliances - dishwasher 2022, faucet, LVP flooring...even the lights (2020); custom stacked stone wall in dining room (2020); upper level bathroom full renovation - tile, vanity, lights, paint, flooring - everything (2020); energy efficient beveled glass front door and ring doorbell (2021); new deck (2018); new fence (2019); new living room floor (2016); new lower level carpet (2019); new upper level carpet (1 bedroom only...the rest is LVP - 2021); new lower level sliding glass door (2020); new washer and dryer (2018); custom closet organizers in primary & 2nd bedroom closets (2019); all new electrical outlets (2019). These sellers LOVE this house and had no intention of selling, as evidenced by the constant, high end renovations. Over $75k in renovations!
The location is almost as good as the home itself. It is walking distance to the Cub Run Stream Valley Park which offers 6.6 miles of trails! Not to mention the proximity to R66, R28 & R29.
This home has it all...don't delay, it won't last on the market!
Location
State VA
County Fairfax
Zoning 180
Rooms
Other Rooms Living Room, Dining Room, Primary Bedroom, Bedroom 2, Bedroom 3, Bedroom 4, Kitchen, Game Room, Laundry
Basement Connecting Stairway, Outside Entrance, Rear Entrance, Sump Pump, Fully Finished, Windows, Walkout Level
Interior
Interior Features Kitchen - Eat-In, Upgraded Countertops, Chair Railings, Crown Moldings, Wood Floors, Window Treatments, Floor Plan - Open, Combination Kitchen/Dining, Kitchen - Gourmet
Hot Water Electric
Heating Heat Pump(s)
Cooling Ceiling Fan(s), Central A/C
Equipment Dishwasher, Disposal, Dryer, Exhaust Fan, Icemaker, Microwave, Oven/Range - Electric, Refrigerator, Washer, Washer/Dryer Stacked
Fireplace N
Window Features Double Pane
Appliance Dishwasher, Disposal, Dryer, Exhaust Fan, Icemaker, Microwave, Oven/Range - Electric, Refrigerator, Washer, Washer/Dryer Stacked
Heat Source Electric
Laundry Has Laundry, Upper Floor
Exterior
Exterior Feature Deck(s)
Parking On Site 2
Fence Rear, Fully
Utilities Available Cable TV Available
Amenities Available Bike Trail, Common Grounds, Jog/Walk Path, Tot Lots/Playground
Water Access N
View Trees/Woods
Roof Type Asphalt
Accessibility None
Porch Deck(s)
Garage N
Building
Lot Description Backs to Trees
Story 3
Foundation Slab, Block
Sewer Public Sewer
Water Public
Architectural Style Colonial
Level or Stories 3
Additional Building Above Grade, Below Grade
Structure Type Dry Wall
New Construction N
Schools
School District Fairfax County Public Schools
Others
HOA Fee Include Management,Snow Removal,Trash
Senior Community No
Tax ID 0534 06 0023
Ownership Fee Simple
SqFt Source Estimated
Security Features Main Entrance Lock,Smoke Detector
Special Listing Condition Standard
Read Less
Want to know what your home might be worth? Contact us for a FREE valuation!

Our team is ready to help you sell your home for the highest possible price ASAP

Bought with Alfred Phu Pham • Keller Williams Capital Properties

GET MORE INFORMATION





