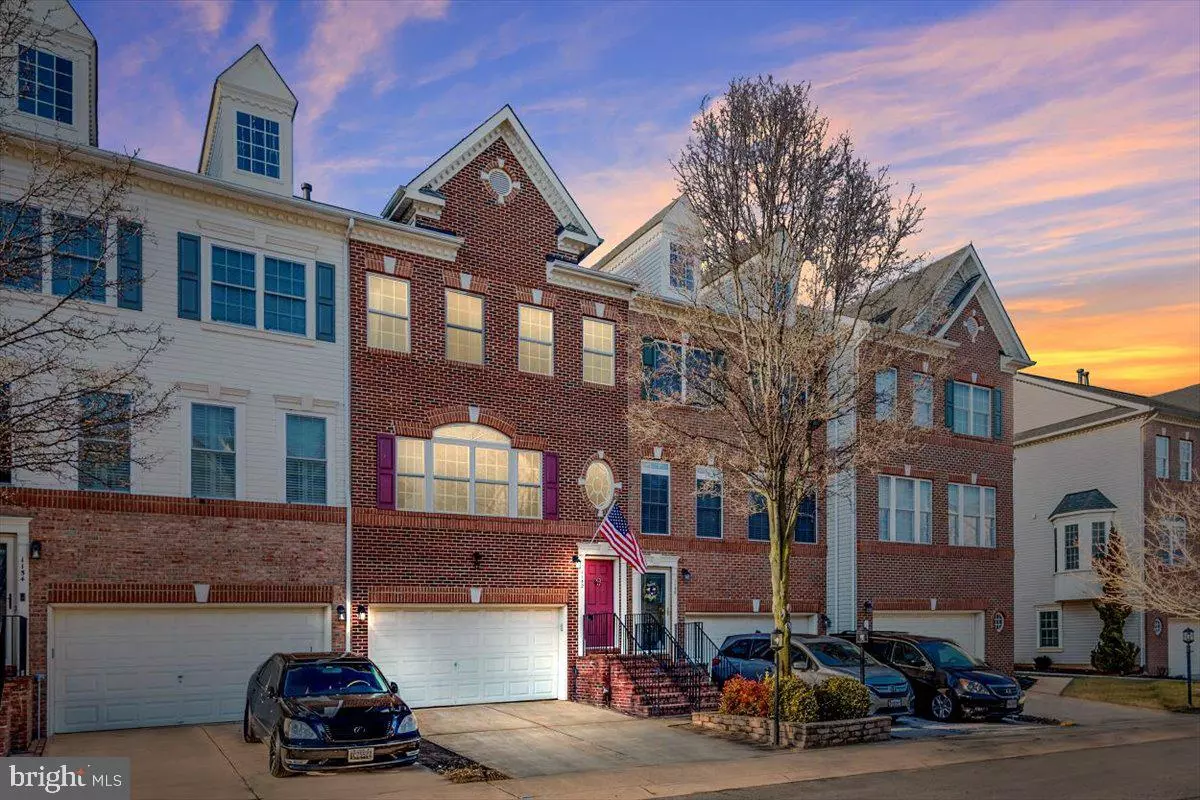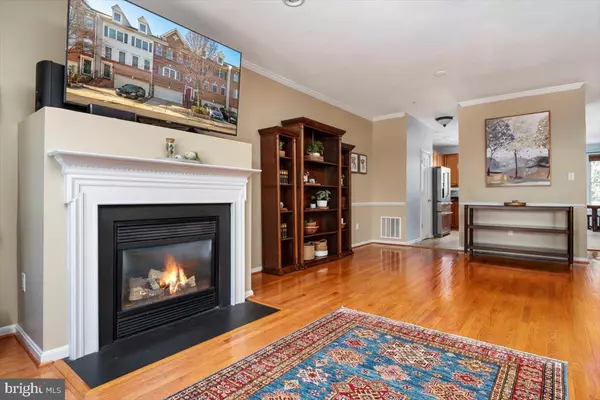$510,000
$500,000
2.0%For more information regarding the value of a property, please contact us for a free consultation.
1152 CARBONDALE WAY #35 Gambrills, MD 21054
3 Beds
4 Baths
2,576 SqFt
Key Details
Sold Price $510,000
Property Type Townhouse
Sub Type Interior Row/Townhouse
Listing Status Sold
Purchase Type For Sale
Square Footage 2,576 sqft
Price per Sqft $197
Subdivision Crofton Farms
MLS Listing ID MDAA2020946
Sold Date 03/10/22
Style Colonial
Bedrooms 3
Full Baths 2
Half Baths 2
HOA Fees $116/mo
HOA Y/N Y
Abv Grd Liv Area 2,576
Originating Board BRIGHT
Year Built 2003
Annual Tax Amount $4,806
Tax Year 2021
Lot Size 1,600 Sqft
Acres 0.04
Property Description
Welcome to this expansive 3 story brick front townhome with a 2 car garage, 3 bedrooms, 2 full & 2 half baths, with a 3-story bump out creating even more living area. The open concept, sun-drenched main level boasts of hardwood floors, recessed lighting, crown and chair moulding and a gas fireplace in the living room and tile flooring in the gourmet kitchen featuring SS appliances, new in 2020, gas stove and oven, granite counter-tops and an island. The bump out on this level creates a perfect dining area or sunroom and the sliders lead to the wrap around deck. On the upper level, the Primary Bedroom is a great size and has vaulted ceilings, a walk-in closet with professionally installed organizer, and an ensuite with soaking tub and updated shower. Two other good sized rooms share a full hall bath and the laundry is on this level as well. The lower level, has new LVP flooring, and would be great for entertaining, a 4th bedroom, family room, office, etc. and you can walk out to the fenced yard and patio. New Trane gas HVAC (interior and exterior units), new Water Heater in 2020, the roof is 8 years old. Feeding to Crofton High School this home is in the perfect location, convenient to Ft. Meade and NSA as well as Baltimore, DC, Annapolis and the Eastern Shore. Seller has a 2.375% VA Assumable loan, call listing agent for more information.
Location
State MD
County Anne Arundel
Zoning R10
Rooms
Basement Fully Finished, Connecting Stairway, Garage Access, Interior Access, Outside Entrance, Walkout Level
Interior
Interior Features Kitchen - Gourmet, Kitchen - Island, Kitchen - Table Space, Kitchen - Eat-In, Primary Bath(s), Crown Moldings, Window Treatments, Upgraded Countertops, Floor Plan - Open
Hot Water Natural Gas
Heating Forced Air
Cooling Central A/C, Ceiling Fan(s)
Fireplaces Number 1
Fireplaces Type Gas/Propane
Equipment Washer/Dryer Hookups Only, Central Vacuum, Air Cleaner, Dishwasher, Disposal, Dryer, Humidifier, Microwave, Oven/Range - Electric, Refrigerator, Washer
Fireplace Y
Appliance Washer/Dryer Hookups Only, Central Vacuum, Air Cleaner, Dishwasher, Disposal, Dryer, Humidifier, Microwave, Oven/Range - Electric, Refrigerator, Washer
Heat Source Natural Gas
Exterior
Exterior Feature Deck(s)
Parking Features Garage Door Opener, Garage - Front Entry
Garage Spaces 4.0
Amenities Available Tot Lots/Playground
Water Access N
Roof Type Asphalt
Accessibility None
Porch Deck(s)
Attached Garage 2
Total Parking Spaces 4
Garage Y
Building
Story 3
Foundation Slab
Sewer Public Sewer
Water Public
Architectural Style Colonial
Level or Stories 3
Additional Building Above Grade, Below Grade
New Construction N
Schools
Elementary Schools Nantucket
Middle Schools Crofton
High Schools Crofton
School District Anne Arundel County Public Schools
Others
HOA Fee Include Common Area Maintenance,Reserve Funds,Road Maintenance,Snow Removal
Senior Community No
Tax ID 020218490212786
Ownership Fee Simple
SqFt Source Assessor
Acceptable Financing Assumption, Cash, Conventional, FHA
Listing Terms Assumption, Cash, Conventional, FHA
Financing Assumption,Cash,Conventional,FHA
Special Listing Condition Standard
Read Less
Want to know what your home might be worth? Contact us for a FREE valuation!

Our team is ready to help you sell your home for the highest possible price ASAP

Bought with Erica K Baker • TTR Sotheby's International Realty

GET MORE INFORMATION





