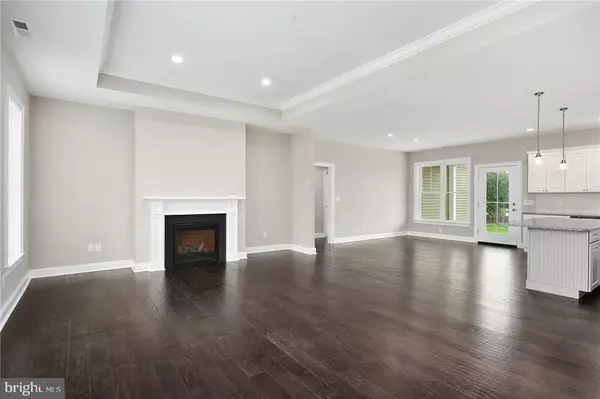$374,900
$374,900
For more information regarding the value of a property, please contact us for a free consultation.
26128 TUSCANY DR Millsboro, DE 19966
4 Beds
3 Baths
2,227 SqFt
Key Details
Sold Price $374,900
Property Type Single Family Home
Sub Type Detached
Listing Status Sold
Purchase Type For Sale
Square Footage 2,227 sqft
Price per Sqft $168
Subdivision Kingston Ridge
MLS Listing ID 1001033836
Sold Date 03/02/18
Style Craftsman
Bedrooms 4
Full Baths 2
Half Baths 1
HOA Fees $54/ann
HOA Y/N Y
Abv Grd Liv Area 2,227
Originating Board SCAOR
Year Built 2016
Lot Size 0.780 Acres
Acres 0.78
Property Description
Price slashed again!! Drastically reduced for quick sale as Builder is starting his next project! List price is less than other sales within the community. Come see this Stunning Custom Built home featuring the finest of finishes and impeccably built. Contemporary designed kitchen is perfect for the in-home Chef and includes upgraded SS appliances, solid maple cabinets and granite counters. Modern upscale atmosphere is enhanced by multiple tray ceilings and open great room living. Relax in front of the gas fireplace or tinker around in the extra interior garage unit perfect for workshop, home office, or gym. Master suite boasts soaking tub and a shower fit for a King. The Rinnai water heater is an added plus. Construction upgrades include conditioned crawl, beautiful brick, 5/8 Pine on Roof, 7/16 OSB and CAT 5 Wiring. Professionally landscaped yard w/ irrigation. Your Custom Dream home and conveniently located just minutes to the resort areas, DE Beaches and tax free shopping.
Location
State DE
County Sussex
Area Indian River Hundred (31008)
Interior
Interior Features Attic, Kitchen - Island, Combination Kitchen/Dining, Combination Kitchen/Living, Entry Level Bedroom, WhirlPool/HotTub
Hot Water Tankless
Heating Heat Pump(s)
Cooling Central A/C
Flooring Carpet, Hardwood, Tile/Brick
Fireplaces Number 1
Fireplaces Type Gas/Propane
Equipment Dishwasher, Icemaker, Refrigerator, Microwave, Oven/Range - Gas, Washer/Dryer Hookups Only, Water Heater - Tankless
Furnishings No
Fireplace Y
Window Features Insulated,Screens
Appliance Dishwasher, Icemaker, Refrigerator, Microwave, Oven/Range - Gas, Washer/Dryer Hookups Only, Water Heater - Tankless
Heat Source Natural Gas
Exterior
Exterior Feature Patio(s)
Parking Features Garage Door Opener
Water Access N
Roof Type Architectural Shingle
Porch Patio(s)
Garage Y
Building
Lot Description Cleared
Story 2
Foundation Block, Crawl Space
Sewer Low Pressure Pipe (LPP)
Water Well
Architectural Style Craftsman
Level or Stories 2
Additional Building Above Grade
Structure Type Vaulted Ceilings
New Construction Y
Schools
School District Indian River
Others
Tax ID 234-27.00-155.00
Ownership Fee Simple
SqFt Source Estimated
Security Features Surveillance Sys
Acceptable Financing Cash, Conventional
Listing Terms Cash, Conventional
Financing Cash,Conventional
Read Less
Want to know what your home might be worth? Contact us for a FREE valuation!

Our team is ready to help you sell your home for the highest possible price ASAP

Bought with KELLY DELEON • INDIAN RIVER LAND CO

GET MORE INFORMATION





