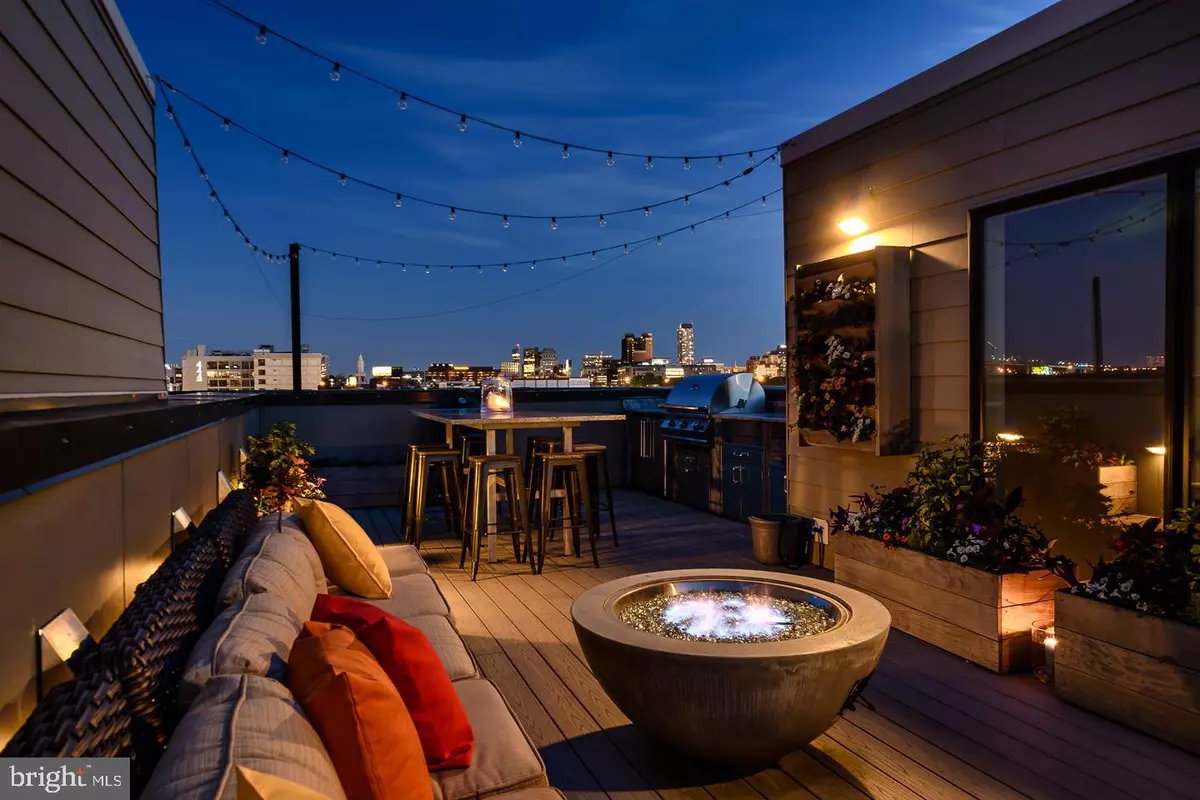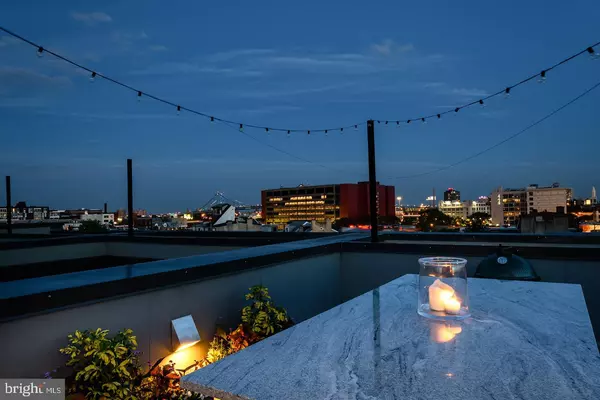$855,000
$875,000
2.3%For more information regarding the value of a property, please contact us for a free consultation.
449 WALLACE ST Philadelphia, PA 19123
4 Beds
4 Baths
2,397 SqFt
Key Details
Sold Price $855,000
Property Type Townhouse
Sub Type End of Row/Townhouse
Listing Status Sold
Purchase Type For Sale
Square Footage 2,397 sqft
Price per Sqft $356
Subdivision Northern Liberties
MLS Listing ID PAPH2067418
Sold Date 03/10/22
Style Straight Thru
Bedrooms 4
Full Baths 3
Half Baths 1
HOA Fees $125/mo
HOA Y/N Y
Abv Grd Liv Area 2,397
Originating Board BRIGHT
Year Built 2015
Annual Tax Amount $2,173
Tax Year 2021
Lot Size 685 Sqft
Acres 0.02
Lot Dimensions 17.12 x 40.00
Property Description
Welcome to 449 Wallace Street, a luxurious 4-bedroom corner townhouse in Northern Liberties that was featured in Philadelphia magazine for its exceptional design! If you are looking for a house that offers the best of indoor and outdoor living, this one is not to be missed. The expertly designed one of a kind rooftop offers a true retreat from city life including spectacular views of Center City and the Ben Franklin Bridge, a built-in 38 inch gas grill for your barbecuing pleasure, two refrigerators, a custom designed marble table with seating for 12, full cabinetry and a sink with running water, and a gas fire pit for those perfect fall nights. The roof is also flanked by beautiful lush greenery (5 professionally planted floor planters and two wall planters) for that perfect peaceful environment (and thats just the roof). When entering the home on the 1st floor youll step into a lovely large foyer, powder room, and mechanics private garage finished with custom built-in shelving, workbench, and upgraded dealer-style flooring. The main living area on the 2 nd floor is bright, light and airy, with an open concept layout, large corner windows and designer custom window treatments. The gourmet kitchen features stainless steel Bosch appliances, a built-in double wall oven, tile backsplash, quartz countertops, and a large waterfall style island. The primary suite is on the 3rd floor and contains an amazing master closet with custom built-in shelving and lights, and a large primary bathroom featuring a double vanity, gorgeous spa-inspired shower with 20" Grohe rainfall shower head, body jets, and built-in shelving and bench. The den area on the 3 rd floor provides bonus space which is currently being used as a spacious home office. The fourth floor contains two large bedrooms, a full bathroom, and laundry closet with washer and dryer included; the fully finished basement features a fourth bedroom suite with customer closets and full bathroom, making it ideal and private for guests. This sophisticated home has upgrades on every floor, including wide-plank hardwood flooring, designer built-in closets, custom iron staircases, gas line in the Living room to easily add a fire place, high ceilings and large windows. There are four years left on the 10-year tax abatement and the house also comes with shared private HOA parking for guests. This is a home not to be missed!
Location
State PA
County Philadelphia
Area 19123 (19123)
Zoning RSA5
Rooms
Other Rooms Living Room, Dining Room, Primary Bedroom, Kitchen, Family Room, Foyer, Laundry, Office, Primary Bathroom
Basement Full
Interior
Hot Water Electric
Heating Forced Air
Cooling Central A/C
Heat Source Electric
Exterior
Parking Features Garage - Rear Entry
Garage Spaces 1.0
Water Access N
Accessibility None
Attached Garage 1
Total Parking Spaces 1
Garage Y
Building
Story 3
Foundation Concrete Perimeter
Sewer Public Sewer
Water Public
Architectural Style Straight Thru
Level or Stories 3
Additional Building Above Grade, Below Grade
New Construction N
Schools
School District The School District Of Philadelphia
Others
HOA Fee Include Snow Removal
Senior Community No
Tax ID 056142325
Ownership Fee Simple
SqFt Source Assessor
Special Listing Condition Standard
Read Less
Want to know what your home might be worth? Contact us for a FREE valuation!

Our team is ready to help you sell your home for the highest possible price ASAP

Bought with Jim Robertson • OCF Realty LLC - Philadelphia
GET MORE INFORMATION





