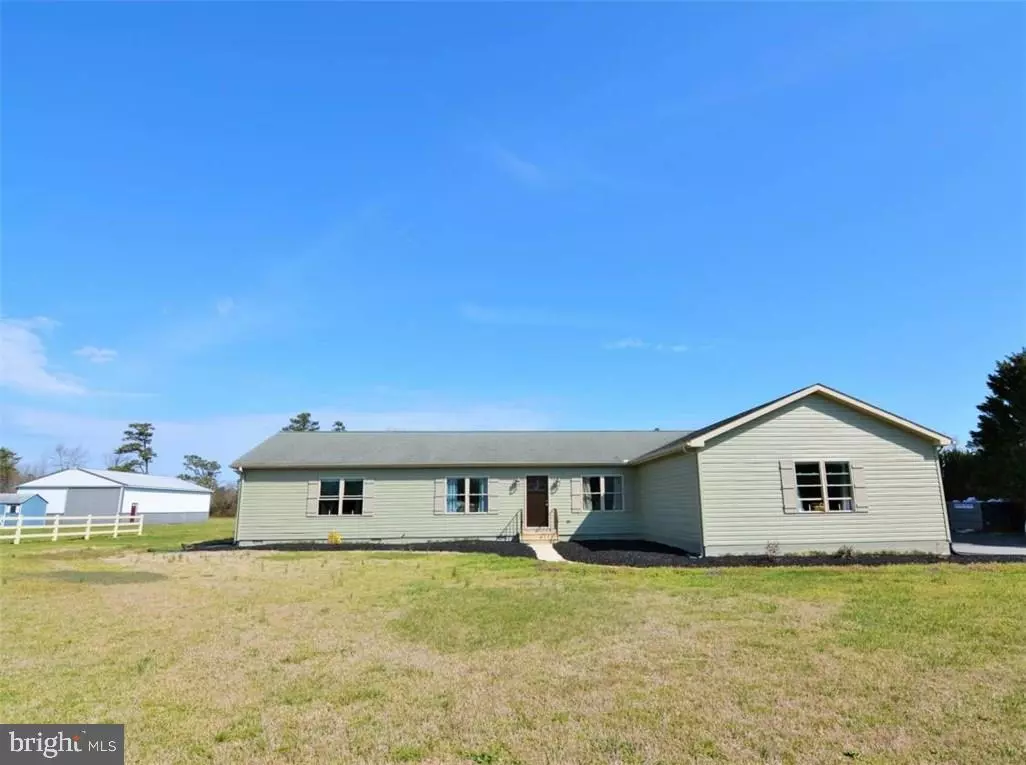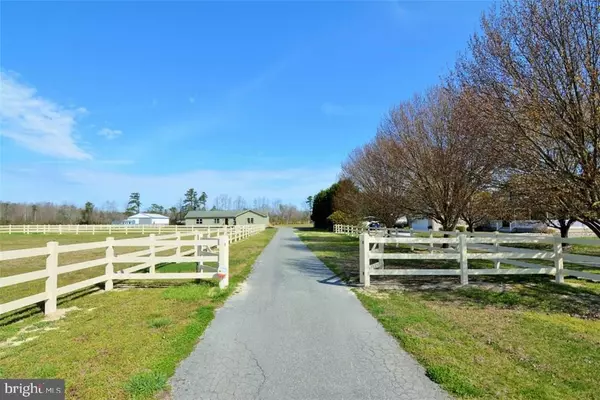$410,000
$461,900
11.2%For more information regarding the value of a property, please contact us for a free consultation.
29099 STOCKLEY RD Milton, DE 19968
6 Beds
4 Baths
3,400 SqFt
Key Details
Sold Price $410,000
Property Type Single Family Home
Sub Type Detached
Listing Status Sold
Purchase Type For Sale
Square Footage 3,400 sqft
Price per Sqft $120
Subdivision Sussex Meadows
MLS Listing ID 1001027894
Sold Date 12/15/17
Style Rambler,Ranch/Rambler
Bedrooms 6
Full Baths 4
HOA Y/N N
Abv Grd Liv Area 3,400
Originating Board SCAOR
Year Built 1996
Lot Size 3.810 Acres
Acres 3.81
Property Description
This is your country dream home situated on 3.81 acres of serenity and tranquility, but only minutes to beaches and area attractions! This desirable split bedroom floor plan offers one level living, six bedrooms and four full baths. Completely remodeled from top to bottom with a new addition, large spacious rear screened porch and ample deck beckons for family and friends, offering multiple gathering and entertaining spaces!The 40 X 60 steel pole barn is equipped with electric, running water (including hot water) wash bay, four horse stalls and tack room. The front pasture is fully fenced and the rear pasture has had posts installed to have rear pasture fully fenced. This home was designed and redone with a flare for quality and character such as the barn sliding doors, hardwood floors and beautiful finishes. This is a must see!
Location
State DE
County Sussex
Area Indian River Hundred (31008)
Interior
Interior Features Attic, Breakfast Area, Combination Kitchen/Dining, Ceiling Fan(s)
Hot Water Electric, Tankless
Heating Baseboard
Cooling Central A/C
Flooring Hardwood, Tile/Brick
Equipment Dishwasher, Dryer - Electric, Icemaker, Refrigerator, Microwave, Oven/Range - Electric, Washer, Water Heater, Water Heater - Tankless
Furnishings No
Fireplace N
Window Features Insulated,Screens
Appliance Dishwasher, Dryer - Electric, Icemaker, Refrigerator, Microwave, Oven/Range - Electric, Washer, Water Heater, Water Heater - Tankless
Heat Source Electric
Exterior
Exterior Feature Porch(es), Screened
Water Access N
Roof Type Shingle,Asphalt
Porch Porch(es), Screened
Garage N
Building
Lot Description Cleared
Story 1
Foundation Block, Crawl Space
Sewer Gravity Sept Fld
Water Well
Architectural Style Rambler, Ranch/Rambler
Level or Stories 1
Additional Building Above Grade
New Construction Y
Schools
School District Cape Henlopen
Others
Tax ID 234-05.00-85.00
Ownership Fee Simple
SqFt Source Estimated
Acceptable Financing Cash, Conventional
Listing Terms Cash, Conventional
Financing Cash,Conventional
Read Less
Want to know what your home might be worth? Contact us for a FREE valuation!

Our team is ready to help you sell your home for the highest possible price ASAP

Bought with KATHY FORD • Berkshire Hathaway HomeServices PenFed Realty

GET MORE INFORMATION





