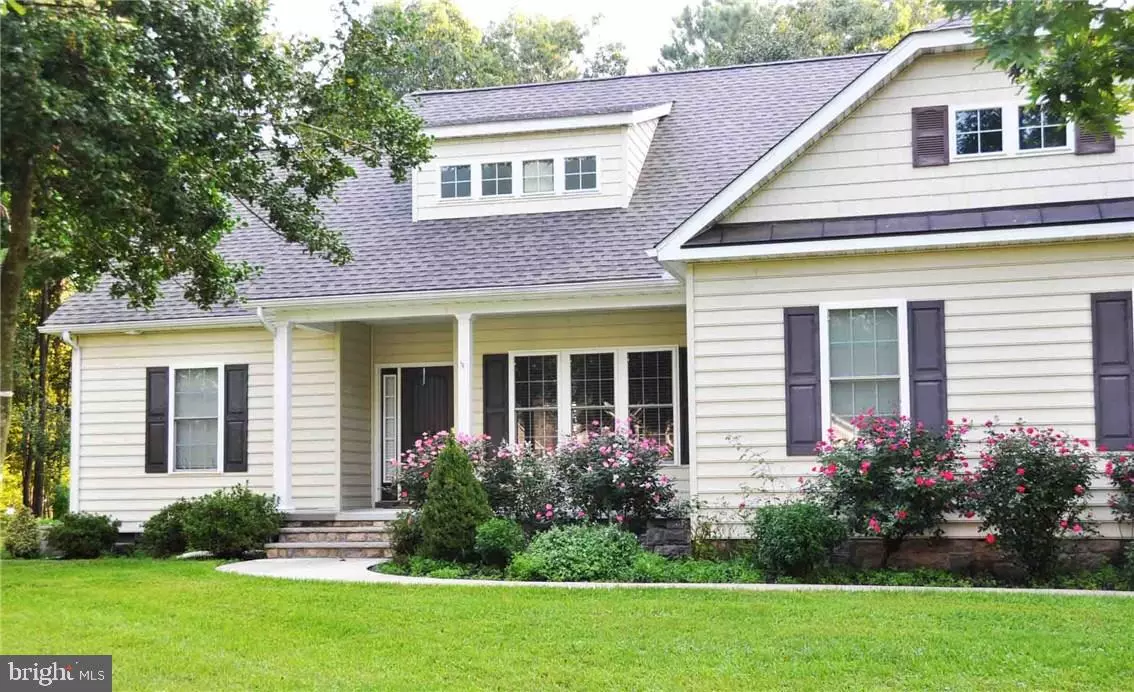$319,000
$319,000
For more information regarding the value of a property, please contact us for a free consultation.
13280 SUNLAND DR Milton, DE 19968
3 Beds
2 Baths
1,842 SqFt
Key Details
Sold Price $319,000
Property Type Single Family Home
Sub Type Detached
Listing Status Sold
Purchase Type For Sale
Square Footage 1,842 sqft
Price per Sqft $173
Subdivision Sunland Ranch
MLS Listing ID 1001032802
Sold Date 10/26/17
Style Contemporary,Rambler,Ranch/Rambler
Bedrooms 3
Full Baths 2
HOA Fees $61/ann
HOA Y/N Y
Abv Grd Liv Area 1,842
Originating Board SCAOR
Year Built 2009
Lot Size 0.630 Acres
Acres 0.63
Property Description
Welcome to the Ranch, Sunland Ranch. Close to downtown Milton & the beaches with a country setting that is a beautiful departure from the hustle & bustle of the beach towns. This is a small community of custom homes with 1/2 acre plus lots. This home offers a comfortable one floor living floor plan with spacious rooms & a split bedroom design. The great room includes a stone gas fireplace, vaulted ceilings, hardwood floors & recessed lighting. There is also a formal dining area and a spacious eat in kitchen with stainless appliances, granite counters & hardwood floors throughout the living areas. The master bedroom has an 8' bump out to add space for a sitting area or work space & the master bath includes a walk in shower plus a large soaking tub and walk in closet. Two guest rooms, a laundry room & plenty of closet space make this home a must see. There is also a large two car side entry garage, large rear deck, irrigation system, beautiful landscaped lot that backs to farm land.
Location
State DE
County Sussex
Area Broadkill Hundred (31003)
Rooms
Other Rooms Dining Room, Primary Bedroom, Kitchen, Great Room, Laundry, Additional Bedroom
Interior
Interior Features Attic, Kitchen - Eat-In, Entry Level Bedroom, Ceiling Fan(s), WhirlPool/HotTub
Hot Water Electric
Heating Forced Air, Heat Pump(s)
Cooling Central A/C
Flooring Carpet, Hardwood, Tile/Brick
Fireplaces Number 1
Fireplaces Type Gas/Propane
Equipment Dishwasher, Microwave, Oven/Range - Electric, Washer/Dryer Hookups Only, Water Heater
Furnishings No
Fireplace Y
Window Features Insulated,Screens
Appliance Dishwasher, Microwave, Oven/Range - Electric, Washer/Dryer Hookups Only, Water Heater
Exterior
Exterior Feature Deck(s), Porch(es)
Parking Features Garage Door Opener
Water Access N
Roof Type Architectural Shingle
Porch Deck(s), Porch(es)
Garage Y
Building
Lot Description Landscaping
Story 1
Foundation Block, Crawl Space
Sewer Gravity Sept Fld
Water Well
Architectural Style Contemporary, Rambler, Ranch/Rambler
Level or Stories 1
Additional Building Above Grade
Structure Type Vaulted Ceilings
New Construction N
Schools
School District Cape Henlopen
Others
Tax ID 235-07.00-277.00
Ownership Fee Simple
SqFt Source Estimated
Security Features Monitored
Acceptable Financing Cash, Conventional
Listing Terms Cash, Conventional
Financing Cash,Conventional
Read Less
Want to know what your home might be worth? Contact us for a FREE valuation!

Our team is ready to help you sell your home for the highest possible price ASAP

Bought with MYRA KAY K MITCHELL • The Watson Realty Group, LLC

GET MORE INFORMATION





