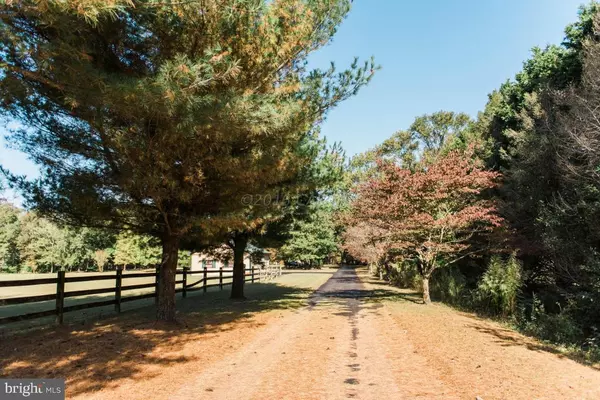$385,000
$419,900
8.3%For more information regarding the value of a property, please contact us for a free consultation.
27000 RIVERSIDE DR Salisbury, MD 21801
3 Beds
3 Baths
2,820 SqFt
Key Details
Sold Price $385,000
Property Type Single Family Home
Sub Type Detached
Listing Status Sold
Purchase Type For Sale
Square Footage 2,820 sqft
Price per Sqft $136
Subdivision None Available
MLS Listing ID 1000525294
Sold Date 01/27/17
Style Ranch/Rambler
Bedrooms 3
Full Baths 3
HOA Y/N N
Abv Grd Liv Area 2,820
Originating Board CAR
Year Built 1988
Lot Size 6.300 Acres
Acres 6.3
Property Sub-Type Detached
Property Description
Beautifully landscaped/irrigated 6.30 ac on a creek that leads to Wicomico River! Swimming pool with large decking from house and around pool! Door to bath off pool deck. T&G cedar valted ceiling in great rm. Great open concept for entertaining. Kitchen remodeled with custom solid wood cabinets w/built in pantry and granite tops. Thermadore cooktop, other appliances Kitchen Aide stainless steel. Central Vac. Hardwood and tile in most areas. Custom California Closet! Seller will leave pool table, Viking stainless steel grill and gun safe! Fireplace w/gas logs and sep pellet stove! Brick pizza oven outside! Separate building/man cave along with 2 storage buildings. Aerial Drone video at Vernon Esham Builders website Esham Real Estate page.
Location
State MD
County Wicomico
Area Wicomico Southwest (23-03)
Rooms
Other Rooms Living Room, Dining Room, Primary Bedroom, Bedroom 2, Bedroom 3, Kitchen, Family Room
Interior
Interior Features Entry Level Bedroom, Upgraded Countertops, Skylight(s), Window Treatments, Wood Stove, Ceiling Fan(s)
Hot Water Electric
Heating Heat Pump(s)
Cooling Central A/C
Fireplaces Number 1
Fireplaces Type Gas/Propane, Wood, Screen
Equipment Central Vacuum, Dishwasher, Dryer, Microwave, Oven/Range - Electric, Icemaker, Refrigerator, Oven - Wall, Washer
Fireplace Y
Window Features Skylights,Insulated,Screens
Appliance Central Vacuum, Dishwasher, Dryer, Microwave, Oven/Range - Electric, Icemaker, Refrigerator, Oven - Wall, Washer
Exterior
Exterior Feature Deck(s), Porch(es)
Garage Spaces 1.0
Pool Above Ground
Utilities Available Cable TV
Water Access Y
View Water
Roof Type Asphalt
Porch Deck(s), Porch(es)
Road Frontage Public
Garage Y
Building
Lot Description Cleared
Building Description Cathedral Ceilings, Fencing
Story 1
Foundation Block, Crawl Space
Water Well
Architectural Style Ranch/Rambler
Level or Stories 1
Additional Building Above Grade
Structure Type Cathedral Ceilings
New Construction N
Schools
Elementary Schools Fruitland
Middle Schools Bennett
High Schools James M. Bennett
School District Wicomico County Public Schools
Others
Tax ID 000197
Ownership Fee Simple
SqFt Source Estimated
Acceptable Financing Cash, Conventional
Listing Terms Cash, Conventional
Financing Cash,Conventional
Read Less
Want to know what your home might be worth? Contact us for a FREE valuation!

Our team is ready to help you sell your home for the highest possible price ASAP

Bought with Joyce Granger • Long & Foster Real Estate, Inc.
GET MORE INFORMATION





