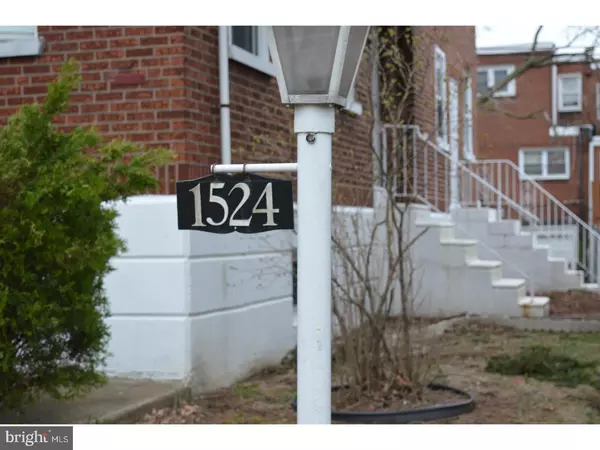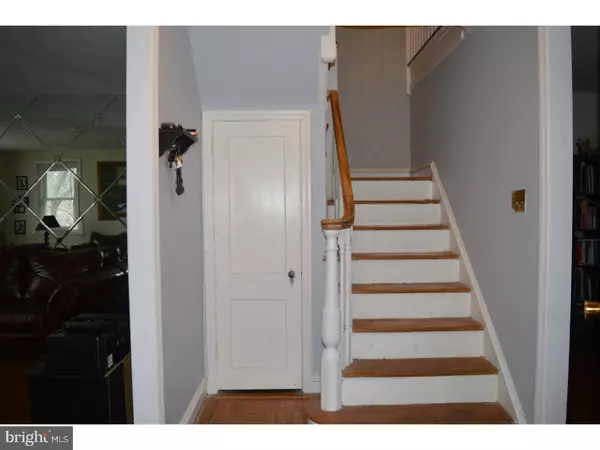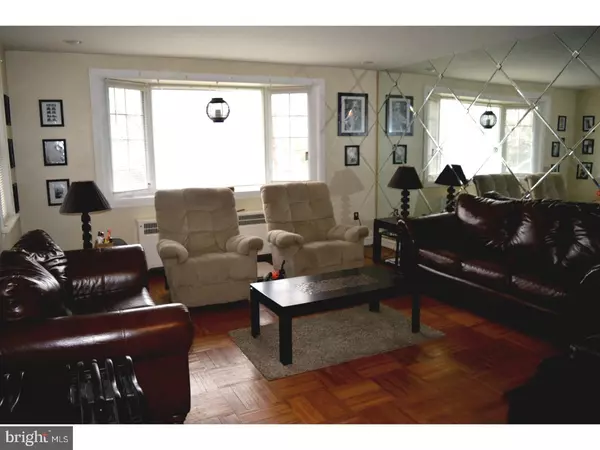$179,900
$179,900
For more information regarding the value of a property, please contact us for a free consultation.
1524 E WASHINGTON LN Philadelphia, PA 19138
3 Beds
2 Baths
1,568 SqFt
Key Details
Sold Price $179,900
Property Type Single Family Home
Sub Type Twin/Semi-Detached
Listing Status Sold
Purchase Type For Sale
Square Footage 1,568 sqft
Price per Sqft $114
Subdivision West Oak Lane
MLS Listing ID 1000338508
Sold Date 06/12/18
Style Traditional
Bedrooms 3
Full Baths 2
HOA Y/N N
Abv Grd Liv Area 1,568
Originating Board TREND
Year Built 1925
Annual Tax Amount $2,235
Tax Year 2018
Lot Size 2,448 Sqft
Acres 0.06
Lot Dimensions 27X90
Property Description
Welcome to this 3 bed 2 full bath Twin home in West Oak Lane. This home boast hardwood flooring throughout. Enter this home to a center staircase in the foyer, look to your left to a large open living room, full of natural lighting from the abounding windows. On your right you will find a formal dining room, with chair rails that lead to the spacious eat in kitchen. The second floor offers 3 sizable bedrooms all with custom closets for all your clothing needs. The 3 piece ,ceramic tile, hall bath offers a spa tub for relaxing after a long day. This traditional Mt Airy home has 3 points of entry, with the front door, kitchen door and rear basement door. The property has a full finished basement that is ideal for entertaining or an office with a full bath. There is a separate laundry area with access to the attached garage and driveway parking. This home is close to public transportation, the New Area Mall, and easy access to all major routes.
Location
State PA
County Philadelphia
Area 19138 (19138)
Zoning RSA5
Rooms
Other Rooms Living Room, Dining Room, Primary Bedroom, Bedroom 2, Kitchen, Family Room, Bedroom 1, Attic
Basement Full, Fully Finished
Interior
Interior Features Ceiling Fan(s), Kitchen - Eat-In
Hot Water Natural Gas
Heating Gas, Forced Air
Cooling Wall Unit
Flooring Wood
Equipment Disposal
Fireplace N
Appliance Disposal
Heat Source Natural Gas
Laundry Basement
Exterior
Exterior Feature Patio(s)
Garage Spaces 1.0
Water Access N
Roof Type Flat
Accessibility None
Porch Patio(s)
Attached Garage 1
Total Parking Spaces 1
Garage Y
Building
Story 2
Foundation Stone
Sewer Public Sewer
Water Public
Architectural Style Traditional
Level or Stories 2
Additional Building Above Grade
Structure Type 9'+ Ceilings
New Construction N
Schools
School District The School District Of Philadelphia
Others
Senior Community No
Tax ID 102270800
Ownership Fee Simple
Acceptable Financing Conventional, VA, FHA 203(b)
Listing Terms Conventional, VA, FHA 203(b)
Financing Conventional,VA,FHA 203(b)
Read Less
Want to know what your home might be worth? Contact us for a FREE valuation!

Our team is ready to help you sell your home for the highest possible price ASAP

Bought with Yve S Banks • Valor Real Estate, LLC.
GET MORE INFORMATION





