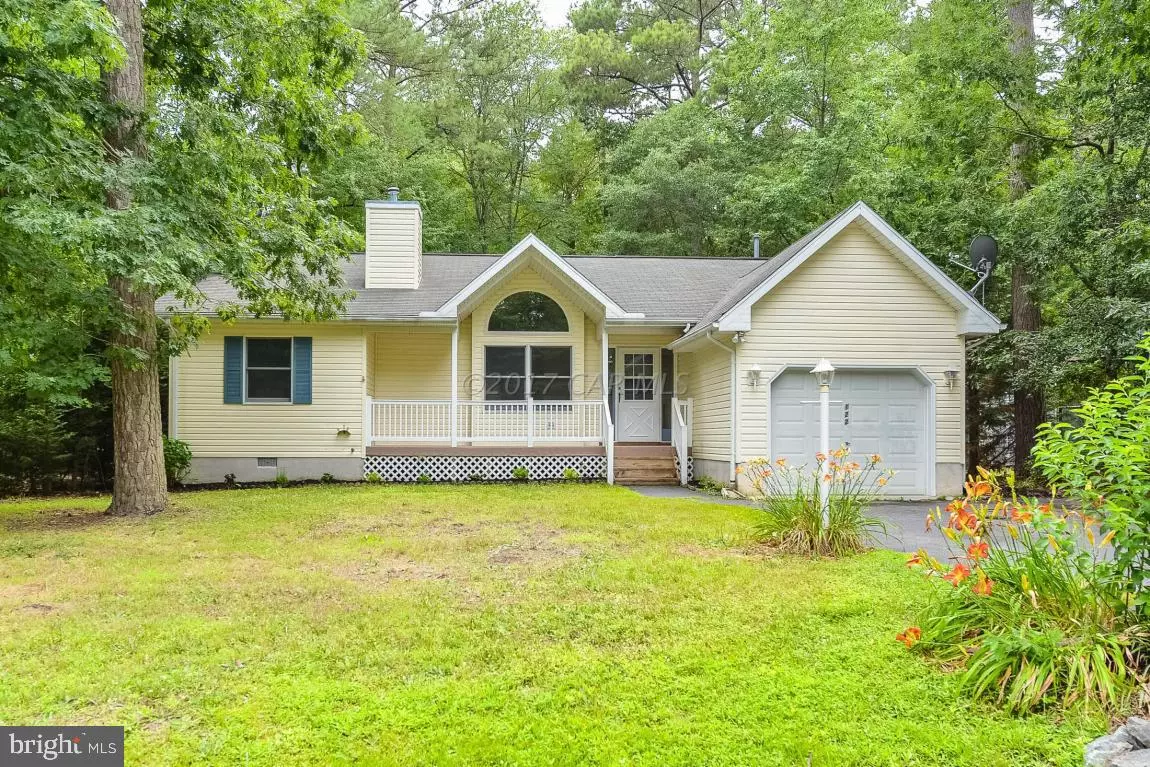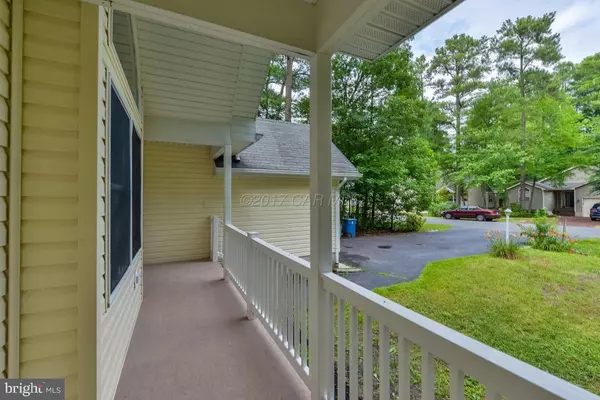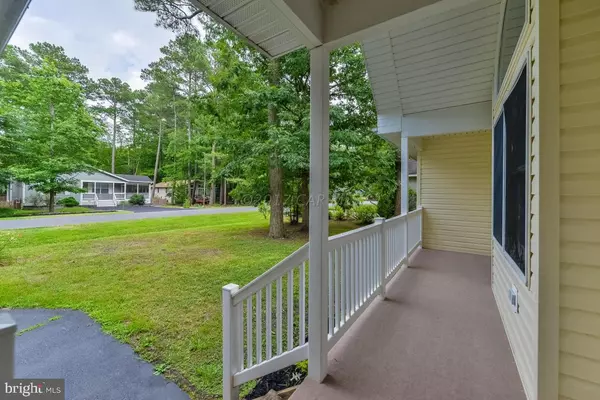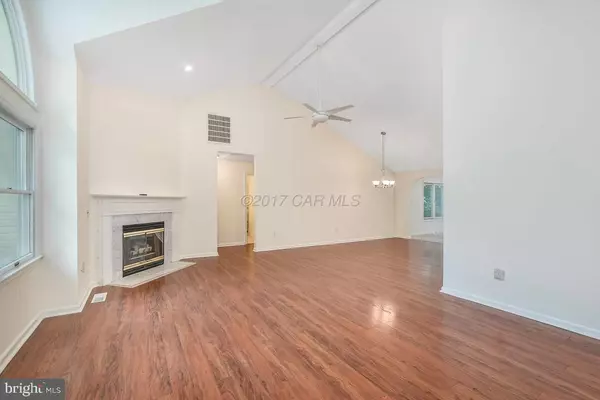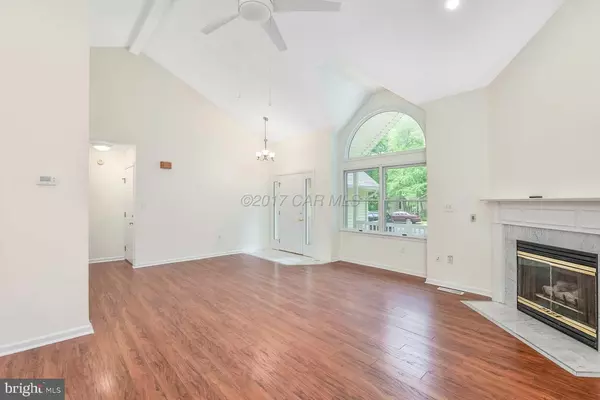$220,000
$229,000
3.9%For more information regarding the value of a property, please contact us for a free consultation.
122 HIGH SHERIFF TRL Ocean Pines, MD 21811
3 Beds
2 Baths
1,700 SqFt
Key Details
Sold Price $220,000
Property Type Single Family Home
Sub Type Detached
Listing Status Sold
Purchase Type For Sale
Square Footage 1,700 sqft
Price per Sqft $129
Subdivision Ocean Pines - Sherwood Forest
MLS Listing ID 1000517008
Sold Date 10/13/17
Style Contemporary
Bedrooms 3
Full Baths 2
HOA Fees $76/ann
HOA Y/N Y
Abv Grd Liv Area 1,700
Originating Board CAR
Year Built 1992
Lot Size 0.299 Acres
Acres 0.29
Property Description
Nothing more needed at this 3 BR/2BA home but a buyer ready to enjoy the Ocean Pines life! New flooring/carpeting throughout, freshly painted, new fans and lighting fixtures, baths remodeled with new vanities and toilets. Besides the 1-car garage, there is a shed for holding the extras. Washer/Dryer hook up is located in garage. Blue Ribbon schools, wonderful relaxed shore life stye, and all the recreation facilities Ocean Pines is known for.
Location
State MD
County Worcester
Area Worcester Ocean Pines
Rooms
Basement None
Interior
Interior Features Entry Level Bedroom, Ceiling Fan(s)
Heating Forced Air, Heat Pump(s)
Cooling Central A/C
Fireplaces Number 1
Fireplaces Type Gas/Propane
Equipment Dishwasher, Disposal, Microwave, Oven/Range - Electric, Refrigerator
Furnishings No
Fireplace Y
Appliance Dishwasher, Disposal, Microwave, Oven/Range - Electric, Refrigerator
Heat Source Electric
Exterior
Exterior Feature Deck(s)
Garage Spaces 1.0
Amenities Available Beach Club, Boat Ramp, Pier/Dock, Golf Course, Pool - Indoor, Marina/Marina Club, Pool - Outdoor, Tennis Courts, Tot Lots/Playground, Security
Water Access N
Roof Type Architectural Shingle
Porch Deck(s)
Road Frontage Public
Garage Y
Building
Lot Description Trees/Wooded
Story 1
Foundation Block
Sewer Public Sewer
Water Public
Architectural Style Contemporary
Level or Stories 1
Additional Building Above Grade
Structure Type Cathedral Ceilings
New Construction N
Schools
Elementary Schools Showell
Middle Schools Stephen Decatur
High Schools Stephen Decatur
School District Worcester County Public Schools
Others
Tax ID 108228
Ownership Fee Simple
SqFt Source Estimated
Acceptable Financing Conventional
Listing Terms Conventional
Financing Conventional
Read Less
Want to know what your home might be worth? Contact us for a FREE valuation!

Our team is ready to help you sell your home for the highest possible price ASAP

Bought with Ann Buxbaum • Long & Foster Real Estate, Inc.
GET MORE INFORMATION

