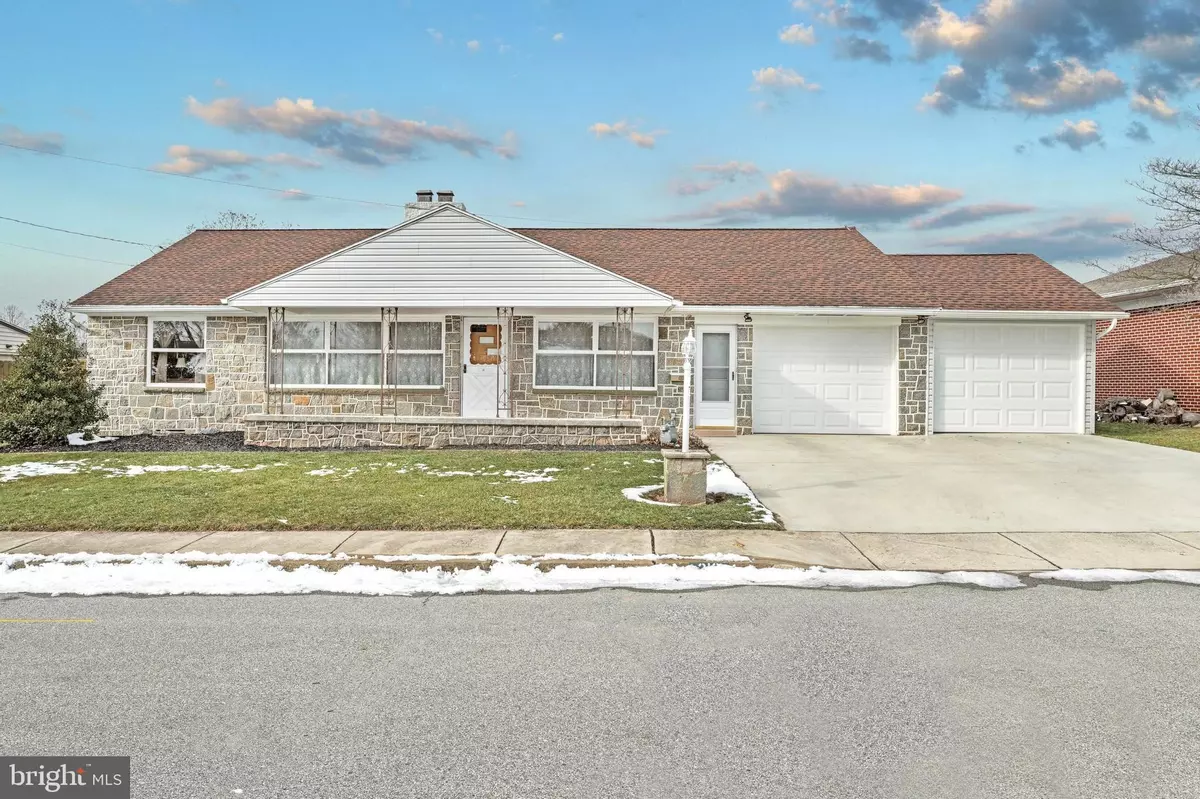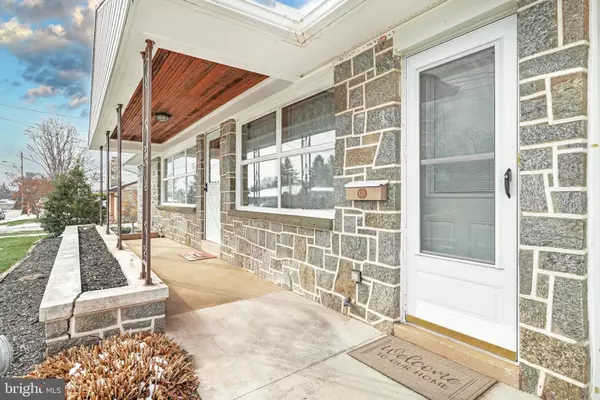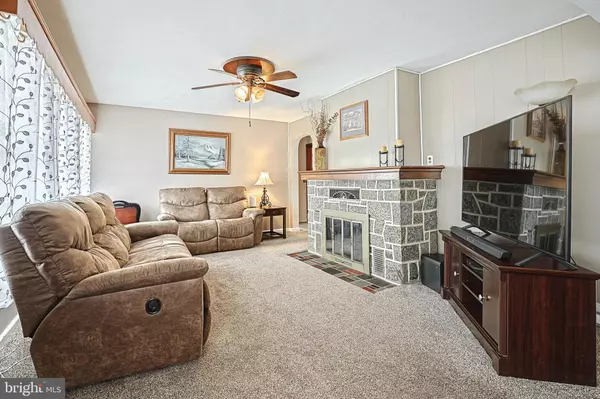$239,900
$225,000
6.6%For more information regarding the value of a property, please contact us for a free consultation.
210 GROSS AVE Dover, PA 17315
3 Beds
2 Baths
1,710 SqFt
Key Details
Sold Price $239,900
Property Type Single Family Home
Sub Type Detached
Listing Status Sold
Purchase Type For Sale
Square Footage 1,710 sqft
Price per Sqft $140
Subdivision Dover
MLS Listing ID PAYK2013688
Sold Date 02/25/22
Style Ranch/Rambler
Bedrooms 3
Full Baths 2
HOA Y/N N
Abv Grd Liv Area 1,140
Originating Board BRIGHT
Year Built 1955
Annual Tax Amount $3,917
Tax Year 2021
Lot Size 0.253 Acres
Acres 0.25
Lot Dimensions 80 x 139 x 80 x 138
Property Description
They don't build them like this anymore. Enjoy the lifestyle of one floor living in this charming butler stone rancher with a covered front porch is set back from the bustle, on a lovely, quaint street, but convenient to everything, Just steps to the Elementary School and Ketterman Park with walking trails and other sport activities! Bask in backyard bliss with 2 patios, a gazebo, firepit, shed, fenced for your puppies and tons of room to play or host your barbeques. This home features a retro with a sweet breakfast area and all the appliances stay, generous bedrooms with built in make up vanities, an updated full bath with gorgeous hard surface counter tops and a high vanity, a cedar walk-in closet , gas log fireplace, and HUGE downstairs with game room, full bath with a barn door, and a workshop with tons of storage. The two car garage is huge and could tandem park motorcycles or any other toys you may have. This home is filled with thoughtful updates. Call and tour this lovely home today! Sewer/Water and refuse is all on one bill.
Location
State PA
County York
Area Dover Boro (15259)
Zoning RESIDENTIAL
Rooms
Other Rooms Living Room, Dining Room, Primary Bedroom, Bedroom 2, Bedroom 3, Kitchen, Game Room, Workshop, Bathroom 2, Full Bath
Basement Water Proofing System, Workshop, Partially Finished, Garage Access, Heated, Improved, Full, Sump Pump
Main Level Bedrooms 3
Interior
Interior Features Breakfast Area, Carpet, Ceiling Fan(s), Cedar Closet(s), Entry Level Bedroom, Floor Plan - Traditional, Formal/Separate Dining Room, Stall Shower, Tub Shower, Attic/House Fan, Attic, Built-Ins, Combination Dining/Living, Dining Area, Walk-in Closet(s), Kitchen - Eat-In
Hot Water Natural Gas
Heating Forced Air
Cooling Central A/C
Flooring Carpet, Luxury Vinyl Tile
Fireplaces Number 2
Fireplaces Type Gas/Propane, Other
Equipment Dishwasher, Washer, Dryer, Refrigerator, Oven - Double, Oven - Wall, Water Heater
Furnishings No
Fireplace Y
Window Features Insulated
Appliance Dishwasher, Washer, Dryer, Refrigerator, Oven - Double, Oven - Wall, Water Heater
Heat Source Natural Gas
Laundry Main Floor
Exterior
Exterior Feature Porch(es), Patio(s)
Parking Features Garage Door Opener, Garage - Front Entry, Additional Storage Area, Inside Access, Oversized
Garage Spaces 4.0
Fence Vinyl, Other
Utilities Available Cable TV
Water Access N
Roof Type Shingle
Street Surface Paved
Accessibility Doors - Swing In
Porch Porch(es), Patio(s)
Road Frontage Boro/Township
Attached Garage 2
Total Parking Spaces 4
Garage Y
Building
Lot Description Level, Cleared, Front Yard, Interior, Rear Yard, SideYard(s)
Story 1
Foundation Block
Sewer Public Sewer
Water Public
Architectural Style Ranch/Rambler
Level or Stories 1
Additional Building Above Grade, Below Grade
Structure Type Dry Wall,Plaster Walls
New Construction N
Schools
Elementary Schools Dover
Middle Schools Dover Area Intrmd
High Schools Dover Area
School District Dover Area
Others
Senior Community No
Tax ID 59-000-01-0176-00-00000
Ownership Fee Simple
SqFt Source Assessor
Security Features Smoke Detector
Acceptable Financing Conventional, FHA, Cash, VA
Horse Property N
Listing Terms Conventional, FHA, Cash, VA
Financing Conventional,FHA,Cash,VA
Special Listing Condition Standard
Read Less
Want to know what your home might be worth? Contact us for a FREE valuation!

Our team is ready to help you sell your home for the highest possible price ASAP

Bought with Cindy Aguilera • Coldwell Banker Realty
GET MORE INFORMATION





