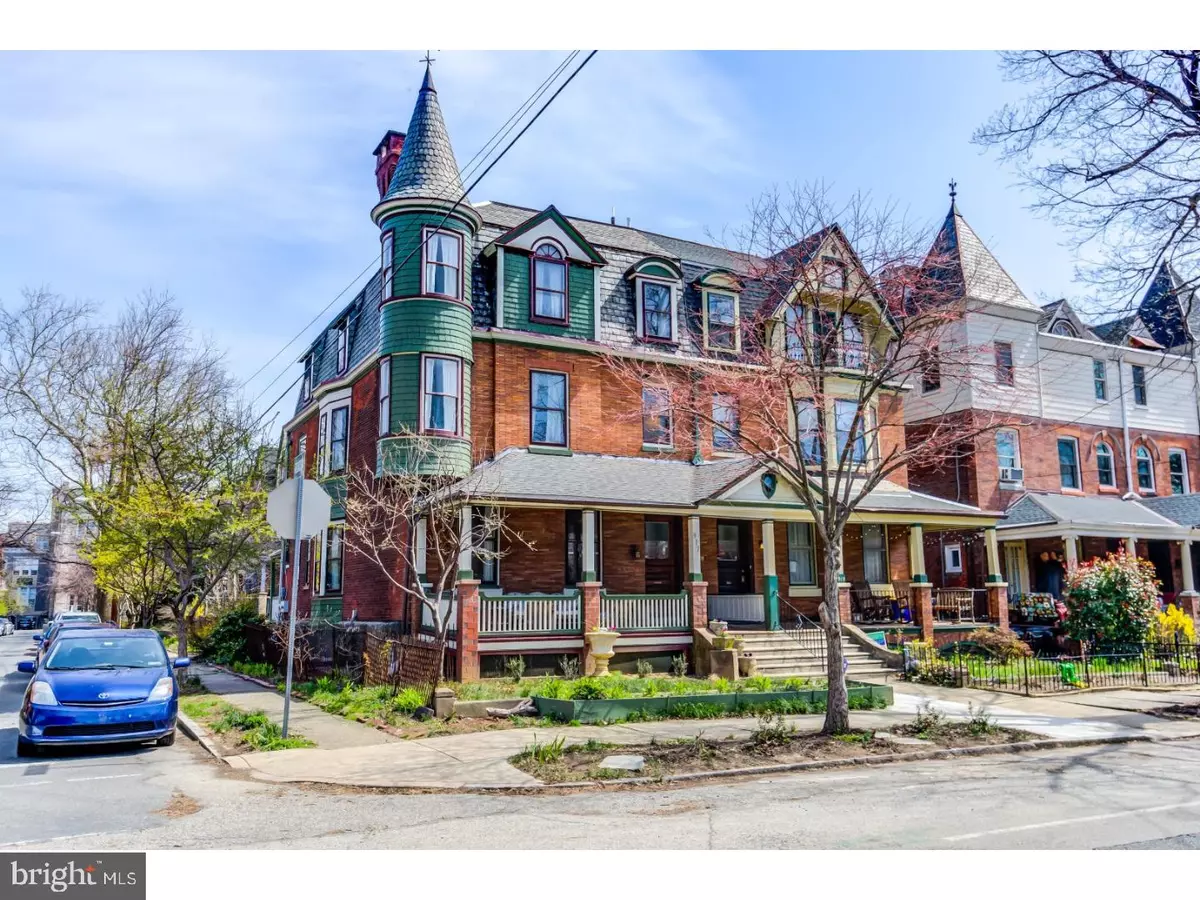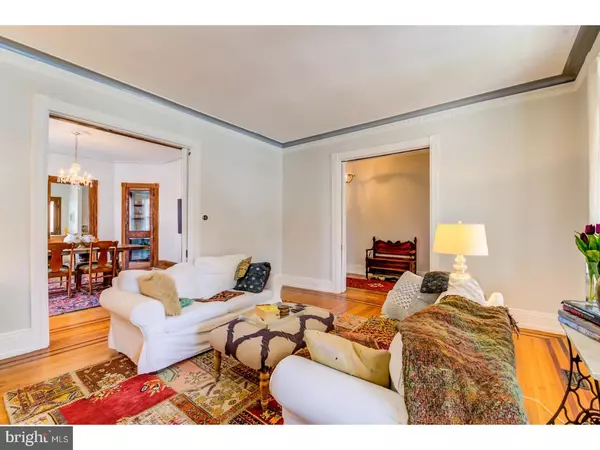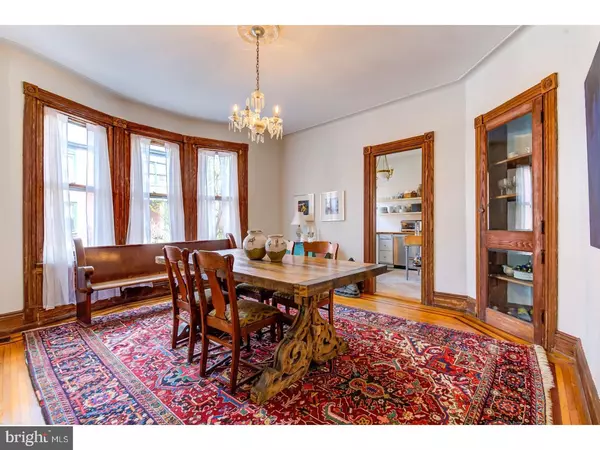$795,000
$785,000
1.3%For more information regarding the value of a property, please contact us for a free consultation.
917 S 48TH ST Philadelphia, PA 19143
5 Beds
4 Baths
3,365 SqFt
Key Details
Sold Price $795,000
Property Type Single Family Home
Sub Type Twin/Semi-Detached
Listing Status Sold
Purchase Type For Sale
Square Footage 3,365 sqft
Price per Sqft $236
Subdivision University City
MLS Listing ID 1000383770
Sold Date 06/13/18
Style Victorian
Bedrooms 5
Full Baths 3
Half Baths 1
HOA Y/N N
Abv Grd Liv Area 3,365
Originating Board TREND
Year Built 1893
Annual Tax Amount $4,705
Tax Year 2018
Lot Size 3,025 Sqft
Acres 0.07
Lot Dimensions 28X110
Property Description
A remarkable home. Its turret rising above the corner of 48th and Windsor Avenue, two gorgeous tree-lined blocks in the most desirable Cedar Park neighborhood of University City; this roomy twin is superbly restored. It offers brilliant character, remarkable architectural lines, 5 large bedrooms, 3.5 baths, a substantial fenced-in yard, a covered front porch and rear porch, and front and side yards. This stunning home has 25 restored original windows, including four in the spectacular light-filled turret. The entire home is offers stunning light and 10-foot ceilings; original hardwood floors throughout (including oak floors with inlaid pecan detail); exposed brick, and original moldings, trim, doors, windows, and pocket doors--extremely detailed character throughout. Enjoy a gracious flow throughout this home. Everything is striking. The renovated kitchen overlooks the rear yard, side garden, and beautiful Windsor Avenue and includes a comfortable eating and sitting area with a wood burning fireplace for both warmth and ambience and exposed brick, big windows, and a door to the rear deck and yard. The first floor also includes amazing historic detail, a historic Dutch door to a vestibule with original tiles, pocket doors and a huge living room and dining room. The second floor has three bedrooms (one with gas fireplace) with significant space and ceiling height and light; perhaps use one as a family room plus two full baths. The third floor has two more large bedrooms, a full bath, and a lovely, updated eat-in kitchen. So use the space as a gorgeous separate suite, or turn the kitchen into a full bath and walk-in closet/dressing room/laundry room (the plumbing is all there). Full walk-up attic (that could be finished) and large basement. This magical home overlooks quiet, tree lined Windsor Avenue and is a short walk to Clark Park and its fabulous Farmers' market, Chester Avenue Dog Park, Mariposa Food Co-op, Dock Street, Gold Standard, Vietnam Cafe, Vientiane, Milk & Honey, all of Baltimore Avenue's Restaurant Row, and other restaurants, shops & cafes. Close to HUP, CHOP, Penn, Drexel, University of the Sciences. 12 minutes to Rittenhouse Square by car or bike and plenty of convenient SEPTA options. NOTES: Always park right on your block. 2-zone HVAC with Nest thermostats. 4 fruit trees on the property!
Location
State PA
County Philadelphia
Area 19143 (19143)
Zoning RSA3
Rooms
Other Rooms Living Room, Dining Room, Primary Bedroom, Bedroom 2, Bedroom 3, Kitchen, Bedroom 1, Other, Attic
Basement Full
Interior
Interior Features Primary Bath(s), Skylight(s), Ceiling Fan(s), 2nd Kitchen, Kitchen - Eat-In
Hot Water Natural Gas
Heating Gas, Forced Air, Zoned
Cooling Central A/C
Flooring Wood
Fireplaces Number 2
Fireplace Y
Heat Source Natural Gas
Laundry Upper Floor, Basement
Exterior
Exterior Feature Patio(s), Porch(es)
Water Access N
Accessibility None
Porch Patio(s), Porch(es)
Garage N
Building
Lot Description Front Yard, Rear Yard, SideYard(s)
Story 3+
Sewer Public Sewer
Water Public
Architectural Style Victorian
Level or Stories 3+
Additional Building Above Grade
Structure Type 9'+ Ceilings
New Construction N
Schools
School District The School District Of Philadelphia
Others
Senior Community No
Tax ID 461210900
Ownership Fee Simple
Security Features Security System
Read Less
Want to know what your home might be worth? Contact us for a FREE valuation!

Our team is ready to help you sell your home for the highest possible price ASAP

Bought with Elizabeth A Tumasz • Redfin Corporation
GET MORE INFORMATION





