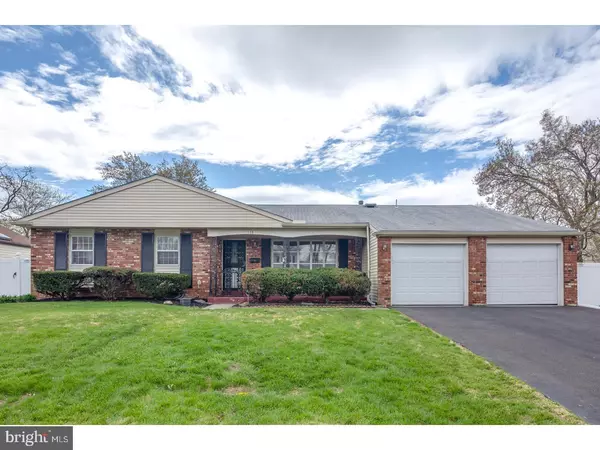$245,000
$245,000
For more information regarding the value of a property, please contact us for a free consultation.
518 ELFORD RD Fairless Hills, PA 19030
3 Beds
2 Baths
1,677 SqFt
Key Details
Sold Price $245,000
Property Type Single Family Home
Sub Type Detached
Listing Status Sold
Purchase Type For Sale
Square Footage 1,677 sqft
Price per Sqft $146
Subdivision Drexelwood
MLS Listing ID 1000478364
Sold Date 06/08/18
Style Ranch/Rambler
Bedrooms 3
Full Baths 2
HOA Y/N N
Abv Grd Liv Area 1,677
Originating Board TREND
Year Built 1971
Annual Tax Amount $6,627
Tax Year 2018
Lot Size 7,841 Sqft
Acres 0.18
Lot Dimensions 80X100
Property Description
Welcome to beautiful 518 Elford Road in Fairless Hills in the charming Drexelwood section. This 3 bedroom 2 bath ranch home has been lovingly maintained as is waiting for you to move right in. Enter through your covered porch into the bright and open living room. Recently updated eat in kitchen features ample cabinet space, large pantry storage area with swing out interior shelves and even more storage behind. Plenty of counter space for all of your culinary needs. Water filtration located at the sink. Large dining room is perfect for holiday dinners, and a spacious family room provides lots of extra living space. Laundry room is so large that you can use half of it for a craft area, a sewing area, or whatever your family needs. Plenty of storage. Master bedroom features large walk in closet and master bath. Both bathrooms have been updated. Beautiful sliding glass doors off kitchen lead to sun drenched 3 season room. Another set of sliding glass doors lead to back yard where you'll find a retractable awning over a brick patio, vinyl fencing with gates on both sides of house, and lots of room to entertain friends or to just sit back and relax. 2 car garage, both with openers, and attic space that runs the length of the home. You have to see this home, call for your appointment today!
Location
State PA
County Bucks
Area Bristol Twp (10105)
Zoning R2
Rooms
Other Rooms Living Room, Dining Room, Primary Bedroom, Bedroom 2, Kitchen, Family Room, Bedroom 1, Laundry, Other
Interior
Interior Features Primary Bath(s), Butlers Pantry, Ceiling Fan(s), Kitchen - Eat-In
Hot Water Natural Gas
Heating Gas, Forced Air
Cooling Central A/C
Flooring Fully Carpeted, Tile/Brick
Equipment Dishwasher
Fireplace N
Appliance Dishwasher
Heat Source Natural Gas
Laundry Main Floor
Exterior
Exterior Feature Porch(es)
Parking Features Inside Access, Garage Door Opener
Garage Spaces 4.0
Fence Other
Utilities Available Cable TV
Water Access N
Roof Type Shingle
Accessibility None
Porch Porch(es)
Attached Garage 2
Total Parking Spaces 4
Garage Y
Building
Story 1
Sewer Public Sewer
Water Public
Architectural Style Ranch/Rambler
Level or Stories 1
Additional Building Above Grade
New Construction N
Schools
High Schools Truman Senior
School District Bristol Township
Others
Senior Community No
Tax ID 05-047-150
Ownership Fee Simple
Security Features Security System
Read Less
Want to know what your home might be worth? Contact us for a FREE valuation!

Our team is ready to help you sell your home for the highest possible price ASAP

Bought with Nancy J Cassidy • Keller Williams Real Estate-Langhorne

GET MORE INFORMATION





