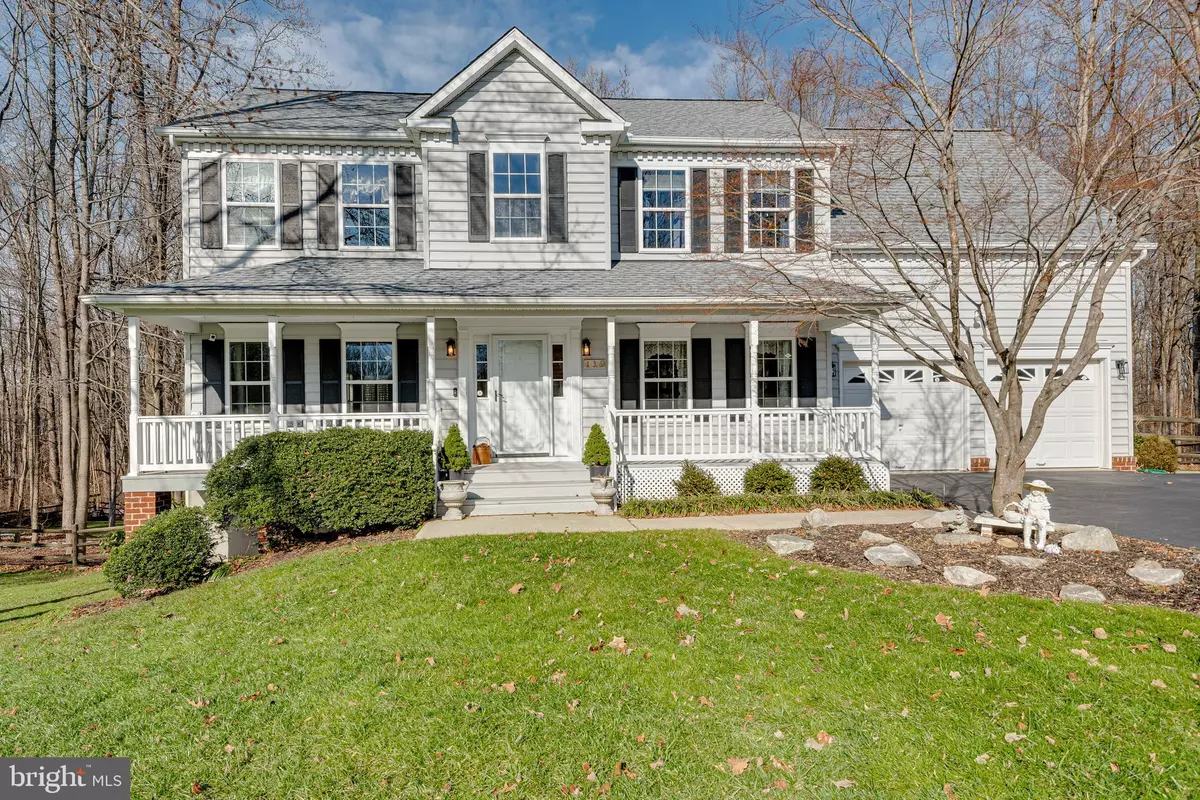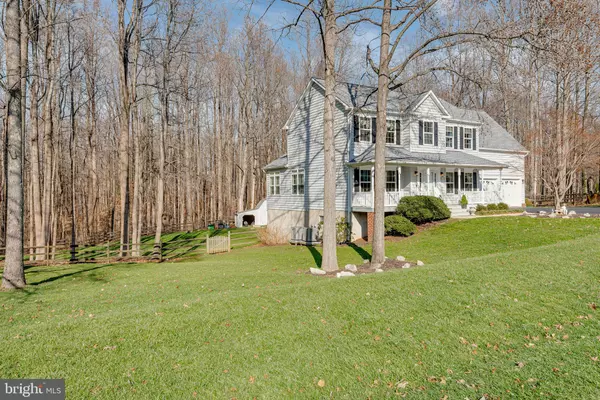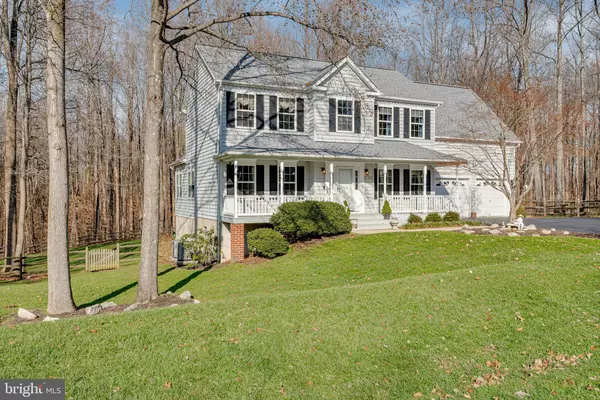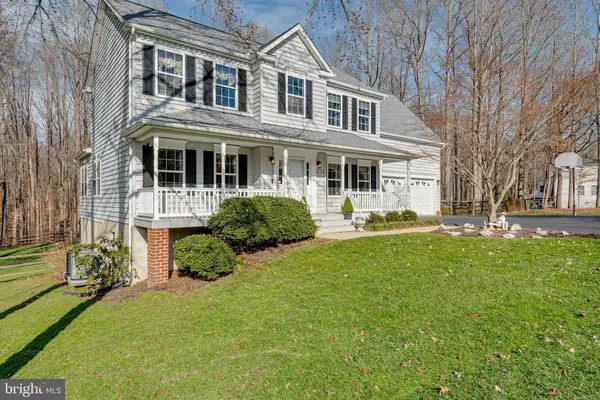$706,000
$676,000
4.4%For more information regarding the value of a property, please contact us for a free consultation.
136 CHICKADEE DR Dunkirk, MD 20754
5 Beds
4 Baths
3,658 SqFt
Key Details
Sold Price $706,000
Property Type Single Family Home
Sub Type Detached
Listing Status Sold
Purchase Type For Sale
Square Footage 3,658 sqft
Price per Sqft $193
Subdivision Tall Oaks
MLS Listing ID MDAA2021270
Sold Date 02/25/22
Style Traditional
Bedrooms 5
Full Baths 3
Half Baths 1
HOA Fees $12/ann
HOA Y/N Y
Abv Grd Liv Area 2,651
Originating Board BRIGHT
Year Built 1997
Annual Tax Amount $5,598
Tax Year 2021
Lot Size 2.140 Acres
Acres 2.14
Property Description
Rare opportunity to purchase this 5 Bedroom, 3.5 bath home on 2.14 lovely acres in Tall Oaks! From the moment you approach the home it is warm and welcoming. Situated perfectly on a large lot that backs up to a wooded area and gives a very private feeling. Quiet and pastoral setting, yet is convenient to most metropolitan areas. Every level of this exceptional home is efficiently laid out and is equipped with an abundance of storage. If you love to entertain, this home will not disappoint, as the house has great flow from the indoor to the outdoor spaces. Open floor plan, but private dining room blends the traditional with the contemporary. Nestle up to the fire in the family room or enjoy the view to the pool and landscape from the sitting room or enclosed deck. Additional features; Large bedrooms and basement suite, huge primary bedroom with soaking tub, hardwood flooring, upgraded counters, walkout basement and tons more! Great every morning from the charming front porch!
Location
State MD
County Anne Arundel
Zoning R
Rooms
Other Rooms Living Room, Dining Room, Sitting Room, Kitchen, Family Room, Foyer, Breakfast Room, Recreation Room, Utility Room, Bonus Room, Screened Porch
Basement Connecting Stairway, Daylight, Partial, Full, Fully Finished, Heated, Improved, Interior Access, Outside Entrance, Walkout Level, Windows
Interior
Interior Features Ceiling Fan(s), Carpet, Breakfast Area, Dining Area, Family Room Off Kitchen, Formal/Separate Dining Room, Kitchen - Eat-In, Pantry, Primary Bath(s), Soaking Tub, Stall Shower, Tub Shower, Upgraded Countertops, Walk-in Closet(s), Water Treat System, Window Treatments, Wood Floors
Hot Water 60+ Gallon Tank
Heating Heat Pump(s)
Cooling Central A/C
Flooring Carpet, Ceramic Tile, Hardwood, Luxury Vinyl Tile
Fireplaces Number 1
Fireplaces Type Gas/Propane, Mantel(s)
Equipment Built-In Microwave, Dishwasher, Dryer, Exhaust Fan, Stove, Refrigerator, Oven - Double, Washer, Water Conditioner - Owned, Water Heater
Furnishings No
Fireplace Y
Appliance Built-In Microwave, Dishwasher, Dryer, Exhaust Fan, Stove, Refrigerator, Oven - Double, Washer, Water Conditioner - Owned, Water Heater
Heat Source Electric
Laundry Basement
Exterior
Exterior Feature Patio(s), Porch(es), Screened
Parking Features Garage - Front Entry, Inside Access
Garage Spaces 6.0
Fence Partially, Rear
Utilities Available Electric Available, Propane, Cable TV
Water Access N
View Trees/Woods, Street
Roof Type Architectural Shingle
Accessibility Grab Bars Mod
Porch Patio(s), Porch(es), Screened
Attached Garage 2
Total Parking Spaces 6
Garage Y
Building
Lot Description Backs to Trees, Front Yard, Landscaping, Partly Wooded, Private, Rear Yard, SideYard(s)
Story 2
Foundation Block
Sewer Septic < # of BR, On Site Septic
Water Private, Well
Architectural Style Traditional
Level or Stories 2
Additional Building Above Grade, Below Grade
New Construction N
Schools
School District Anne Arundel County Public Schools
Others
Pets Allowed Y
Senior Community No
Tax ID 020873590086211
Ownership Fee Simple
SqFt Source Assessor
Security Features Security System
Horse Property N
Special Listing Condition Standard
Pets Allowed Number Limit, Cats OK, Dogs OK
Read Less
Want to know what your home might be worth? Contact us for a FREE valuation!

Our team is ready to help you sell your home for the highest possible price ASAP

Bought with Dawn H Miller • Anne Arundel Properties, Inc.
GET MORE INFORMATION





