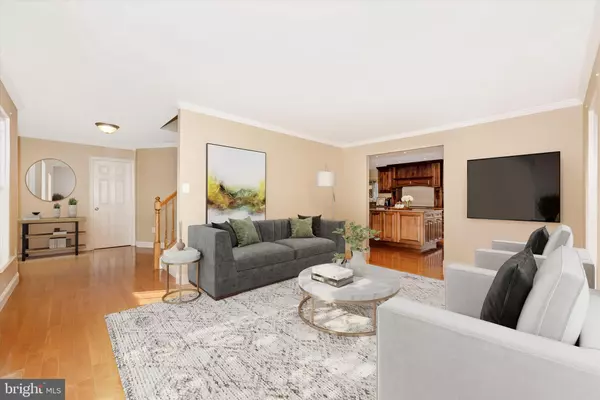$653,000
$589,900
10.7%For more information regarding the value of a property, please contact us for a free consultation.
3412 WESTPORT DR Jefferson, MD 21755
5 Beds
4 Baths
3,708 SqFt
Key Details
Sold Price $653,000
Property Type Single Family Home
Sub Type Detached
Listing Status Sold
Purchase Type For Sale
Square Footage 3,708 sqft
Price per Sqft $176
Subdivision Copperfield
MLS Listing ID MDFR2010130
Sold Date 02/25/22
Style Transitional
Bedrooms 5
Full Baths 3
Half Baths 1
HOA Fees $36/mo
HOA Y/N Y
Abv Grd Liv Area 2,608
Originating Board BRIGHT
Year Built 1998
Annual Tax Amount $5,113
Tax Year 2021
Lot Size 0.335 Acres
Acres 0.34
Property Description
Get ready to fall in love!! Stunning custom upgrades and a heated 3-Car Garage! Upon entering, find sunfilled rooms and gleaming hardwood floors throughout the main level. The gourmet kitchen has been completely renovated! Gorgeous custom maple cabinetry and professional vent hood, beautiful Quartz counters, and high-end stainless steel appliances which include a Thermador induction cooktop, double wall ovens, a warming drawer, an Advantium speed oven, and a Bosch dishwasher. The large island offers plenty of additional storage, lighted cabinets with custom rain glass and massive counter space. The dining room has views for miles from multiple windows and an updated chandelier. There is access to the spacious deck from both the kitchen and dining room. A spacious family room is open to the kitchen and has a cozy gas fireplace, perfect for chilly evenings. Upstairs, find a grand owner's suite with a fully remodeled ensuite bath. The spa-like owner's bath has custom tile, a rain shower, a European tub, and dual bowl sinks! There are 3 additional bedrooms upstairs and another updated full bath with dual sinks. The fully finished walk-out lower level is the perfect spot for entertaining or movie nights. Enjoy a large rec room, a bar with a full fridge, a theater area (all home theater equipment is included!), an office space, an additional guest room, AND a full bath! Garage has 3rd bay with heater and walls of workshop space and built-in Saber Cabinets, ProSlat Wall Storage, Five 30-amp/240V outlets, a Jet HEPA Air Filtration System, and more. Lastly, sit back and relax while you take in the private, pastoral views from the deck, patio, and yard. Welcome Home!
Location
State MD
County Frederick
Zoning R3
Rooms
Basement Fully Finished
Interior
Interior Features Bar, Family Room Off Kitchen, Floor Plan - Open, Kitchen - Gourmet, Soaking Tub, Upgraded Countertops, Wood Floors, Crown Moldings, Kitchen - Island, Pantry, Recessed Lighting
Hot Water Electric
Heating Forced Air
Cooling Central A/C
Flooring Hardwood, Ceramic Tile
Fireplaces Number 1
Fireplaces Type Mantel(s), Gas/Propane
Equipment Built-In Microwave, Cooktop, Dishwasher, Disposal, Exhaust Fan, Oven - Double, Refrigerator, Icemaker, Stainless Steel Appliances, Washer, Dryer
Fireplace Y
Window Features Vinyl Clad
Appliance Built-In Microwave, Cooktop, Dishwasher, Disposal, Exhaust Fan, Oven - Double, Refrigerator, Icemaker, Stainless Steel Appliances, Washer, Dryer
Heat Source Natural Gas
Laundry Main Floor
Exterior
Parking Features Additional Storage Area, Garage - Front Entry, Garage Door Opener, Inside Access, Oversized
Garage Spaces 7.0
Water Access N
View Pasture, Mountain, Panoramic
Roof Type Architectural Shingle
Accessibility None
Attached Garage 3
Total Parking Spaces 7
Garage Y
Building
Lot Description Private
Story 3
Foundation Concrete Perimeter
Sewer Public Sewer
Water Public
Architectural Style Transitional
Level or Stories 3
Additional Building Above Grade, Below Grade
New Construction N
Schools
Elementary Schools Valley
Middle Schools Brunswick
High Schools Brunswick
School District Frederick County Public Schools
Others
HOA Fee Include Common Area Maintenance
Senior Community No
Tax ID 1114326421
Ownership Fee Simple
SqFt Source Assessor
Acceptable Financing Cash, Conventional, FHA, VA
Horse Property N
Listing Terms Cash, Conventional, FHA, VA
Financing Cash,Conventional,FHA,VA
Special Listing Condition Standard
Read Less
Want to know what your home might be worth? Contact us for a FREE valuation!

Our team is ready to help you sell your home for the highest possible price ASAP

Bought with Katie R Nicholson • Coldwell Banker Realty

GET MORE INFORMATION





