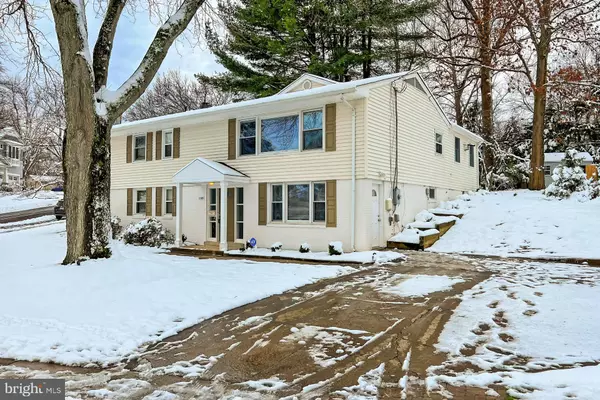$917,500
$899,000
2.1%For more information regarding the value of a property, please contact us for a free consultation.
1109 HILLCREST DR SW Vienna, VA 22180
5 Beds
3 Baths
3,000 SqFt
Key Details
Sold Price $917,500
Property Type Single Family Home
Sub Type Detached
Listing Status Sold
Purchase Type For Sale
Square Footage 3,000 sqft
Price per Sqft $305
Subdivision Vienna Woods
MLS Listing ID VAFX2038504
Sold Date 02/24/22
Style Bi-level
Bedrooms 5
Full Baths 3
HOA Y/N N
Abv Grd Liv Area 1,700
Originating Board BRIGHT
Year Built 1959
Annual Tax Amount $10,223
Tax Year 2021
Lot Size 0.285 Acres
Acres 0.29
Property Description
This gorgeous 5 bedroom, 3 full bath home nestled on a premium .29 acre lot backing to trees in sought-after Vienna Woods is newly renovated and loaded with upgrades. A tailored exterior with covered front porch, vibrant landscaping, screened porch and deck, open floor plan, hardwood floors, upgraded lighting, and fresh on trend neutral paint are just a few features making this home so special. A remodeled kitchen, renovated baths with brand new white vanities in the upper level baths, new white carpet on the main level, and a spectacular sunroom/family room addition create instant appeal! ****** An open foyer welcomes you and ushers you upstairs and into the spacious living room where a large picture window streams natural light illuminating warm hardwood flooring and soft neutral designer paint. The adjoining dining room offers plenty of space for both formal and casual occasions and is accented by a chic glass shaded chandelier. The sparking gourmet kitchen will please modern chef with gleaming granite countertops, an abundance of upgraded 42 cabinetry and stainless steel appliances including a built-in microwave and gas range. Steps away, glass paned French doors open to a stunning family room featuring a soaring cathedral ceiling with skylights and lighted ceiling fan, walls of windows, and a cozy gas fireplace serving as the focal point of the room. Here, sliding glass doors grant access to a fantastic screened porch opening to a deck with steps to the lush backyard surrounded by majestic treesall coming together to create the perfect oasis for indoor/outdoor living and entertaining. ****** Back inside, hardwood floors flow down the hall and into the owners bedroom boasting a large reach in closet with mirrored doors and private bath remodeled to perfection with new white vanity, lighting, and fixtures, a glass enclosed shower, and spa toned tile. Two additional bright and cheerful bedrooms each with hardwood floors share easy access to the lovely updated full bath with new white vanity. ****** The light filled main level with new white carpet provides plenty of space for a multitude of activities featuring a large recreation room and game room area. Two additional bedrooms and one with a walk-in closet provide versatile space to meet the demands of your lifestyle; while a 3rd beautifully remodeled full bath and a large laundry/utility room complete the comfort and convenience of this wonderful home. ****** All this and more can be found in a peaceful neighborhood where you can enjoy the high energy of Northern Virginia in a quiet setting. A commuters dream conveniently located near I-66, I-495, Express Lanes, Route 123, Dulles Toll Road, Route 7, and Metro. Take advantage of the fabulous shopping and dining choices in downtown Vienna, Tysons Corner, and the Mosaic District boasting trendy restaurants, retail shops, outdoor concerts, and the Angelika Film Center along with necessity shops for everyday purchases. If youre looking for a fabulous home built with elegance and style in a spectacular location, it awaits you here. Highest and best offers due by Tues 2/1 by 12pm
Location
State VA
County Fairfax
Zoning 904
Rooms
Other Rooms Living Room, Dining Room, Primary Bedroom, Bedroom 2, Bedroom 3, Bedroom 4, Bedroom 5, Kitchen, Game Room, Family Room, Foyer, Laundry, Recreation Room, Primary Bathroom, Full Bath, Screened Porch
Basement Fully Finished, Walkout Level, Windows, Front Entrance, Side Entrance
Main Level Bedrooms 2
Interior
Interior Features Breakfast Area, Carpet, Ceiling Fan(s), Dining Area, Entry Level Bedroom, Family Room Off Kitchen, Floor Plan - Open, Kitchen - Gourmet, Primary Bath(s), Recessed Lighting, Skylight(s), Stall Shower, Tub Shower, Upgraded Countertops, Walk-in Closet(s), Window Treatments, Wood Floors
Hot Water Natural Gas
Heating Forced Air
Cooling Central A/C, Ceiling Fan(s)
Flooring Hardwood, Carpet, Ceramic Tile
Fireplaces Number 1
Fireplaces Type Fireplace - Glass Doors
Equipment Built-In Microwave, Dishwasher, Disposal, Dryer, Exhaust Fan, Icemaker, Oven/Range - Gas, Refrigerator, Stainless Steel Appliances, Washer, Water Heater
Fireplace Y
Window Features Double Pane,Skylights
Appliance Built-In Microwave, Dishwasher, Disposal, Dryer, Exhaust Fan, Icemaker, Oven/Range - Gas, Refrigerator, Stainless Steel Appliances, Washer, Water Heater
Heat Source Natural Gas
Laundry Main Floor
Exterior
Exterior Feature Deck(s), Porch(es), Screened
Water Access N
View Garden/Lawn, Trees/Woods
Accessibility None
Porch Deck(s), Porch(es), Screened
Garage N
Building
Lot Description Backs to Trees, Corner, Landscaping, Partly Wooded, Premium
Story 2
Foundation Permanent
Sewer Public Sewer
Water Public
Architectural Style Bi-level
Level or Stories 2
Additional Building Above Grade, Below Grade
Structure Type Cathedral Ceilings
New Construction N
Schools
Elementary Schools Marshall Road
Middle Schools Thoreau
High Schools Madison
School District Fairfax County Public Schools
Others
Senior Community No
Tax ID 0482 03 2137
Ownership Fee Simple
SqFt Source Assessor
Special Listing Condition Standard
Read Less
Want to know what your home might be worth? Contact us for a FREE valuation!

Our team is ready to help you sell your home for the highest possible price ASAP

Bought with Benjamin M Stern • Buyers Edge Co., Inc.

GET MORE INFORMATION





