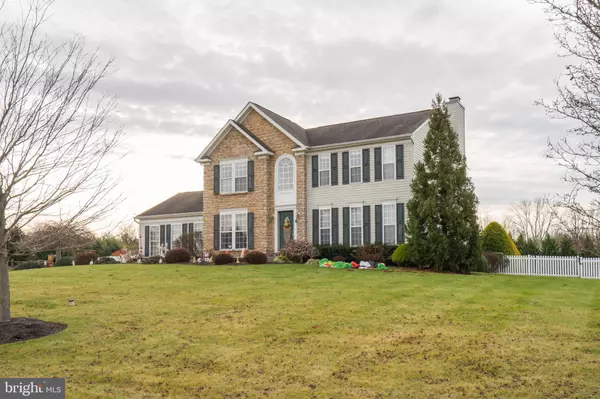$725,000
$674,900
7.4%For more information regarding the value of a property, please contact us for a free consultation.
4410 MEADOWRIDGE CIR Collegeville, PA 19426
4 Beds
4 Baths
3,436 SqFt
Key Details
Sold Price $725,000
Property Type Single Family Home
Sub Type Detached
Listing Status Sold
Purchase Type For Sale
Square Footage 3,436 sqft
Price per Sqft $211
Subdivision Meadowcreek Ests
MLS Listing ID PAMC2019990
Sold Date 02/23/22
Style Colonial
Bedrooms 4
Full Baths 2
Half Baths 2
HOA Y/N N
Abv Grd Liv Area 2,436
Originating Board BRIGHT
Year Built 2004
Annual Tax Amount $8,465
Tax Year 2021
Lot Size 0.928 Acres
Acres 0.93
Lot Dimensions 150.00 x 0.00
Property Description
Welcome to Meadowcreek Estates. This 4-bedroom, 2 full and 2 half bathroom home is waiting for its new family to arrive. This home has been lovingly maintained and upgraded by its original owners. Enter the home into the two-story foyer that provides lots of natural light. The first level of the home features both a formal living room and spacious dining room. When you walk down the hallway you will enter the large updated, modern kitchen which includes lots of cabinet space, granite countertops, large island along with upscale stainless-steel appliances. A step away you will find the eat in kitchen/breakfast room area lined with upgraded windows that provide an abundance of natural lighting. The family room is located directly off the kitchen, and you finish off this level of the home with a nice sized half bath. On the second level you will find the freshly painted main bedroom with an attached full bathroom, walk in closet, additional closet space and plenty of room to stretch out. There are also 3 additional bedrooms and another full bathroom that finish off this 2nd level. This home features a large and spectacularly custom finished basement. Which includes a wet bar, pool table/game room area and media/television area in which the owner would like to include the perfectly fitting leather sectional sofa. The basement also has a propane fireplace and a beautifully updated half bathroom. This finished basement has everything you need for family time, watching games and entertaining guests. If that wasn't enough the one-acre flat backyard hosts a built-in heated pool, built in hot tub, all surrounded by Trex decking. The backyard has a large shed for all your outdoor storage needs. This home has everything you need for your family to enjoy for years to come. One year home warranty included.
Location
State PA
County Montgomery
Area Skippack Twp (10651)
Zoning 1101
Rooms
Basement Fully Finished
Interior
Hot Water Propane
Cooling Central A/C
Flooring Carpet, Ceramic Tile, Hardwood, Luxury Vinyl Plank
Fireplaces Number 2
Fireplaces Type Gas/Propane, Wood
Fireplace Y
Heat Source Propane - Leased
Laundry Basement
Exterior
Exterior Feature Deck(s)
Parking Features Additional Storage Area, Inside Access
Garage Spaces 2.0
Fence Fully
Pool Heated, In Ground
Utilities Available Propane
Water Access N
Roof Type Architectural Shingle
Accessibility None
Porch Deck(s)
Attached Garage 2
Total Parking Spaces 2
Garage Y
Building
Story 2
Foundation Concrete Perimeter
Sewer Public Sewer
Water Public
Architectural Style Colonial
Level or Stories 2
Additional Building Above Grade, Below Grade
New Construction N
Schools
Elementary Schools Skippack
High Schools Perkiomen Valley
School District Perkiomen Valley
Others
Senior Community No
Tax ID 51-00-03626-121
Ownership Fee Simple
SqFt Source Assessor
Acceptable Financing Cash, Conventional, FHA, VA
Listing Terms Cash, Conventional, FHA, VA
Financing Cash,Conventional,FHA,VA
Special Listing Condition Standard
Read Less
Want to know what your home might be worth? Contact us for a FREE valuation!

Our team is ready to help you sell your home for the highest possible price ASAP

Bought with Deborah Kathleen Hagan • Realty One Group Restore - Collegeville
GET MORE INFORMATION





