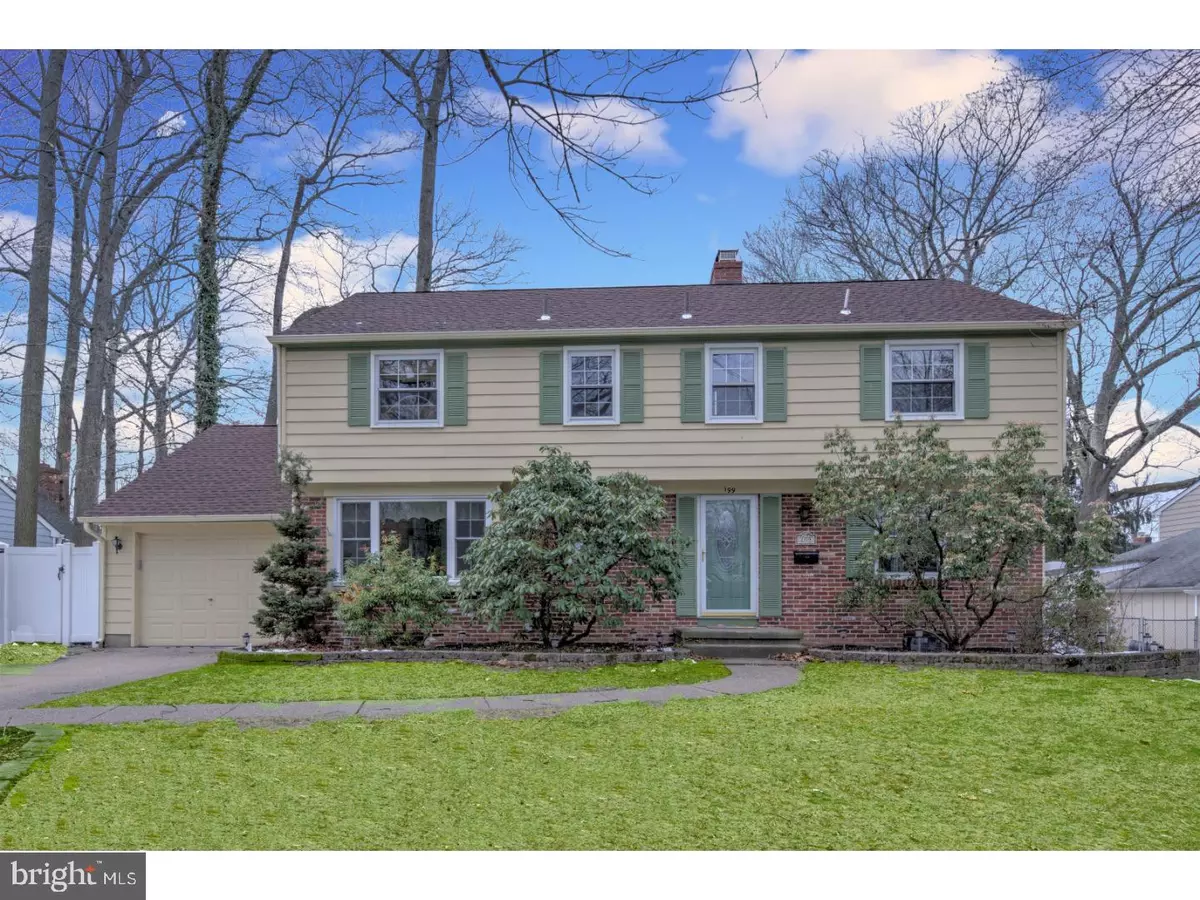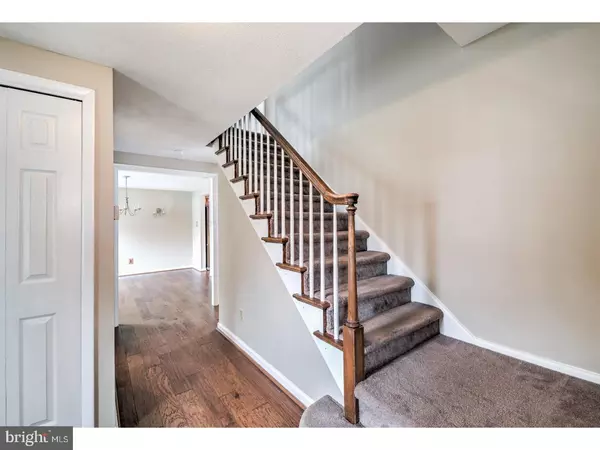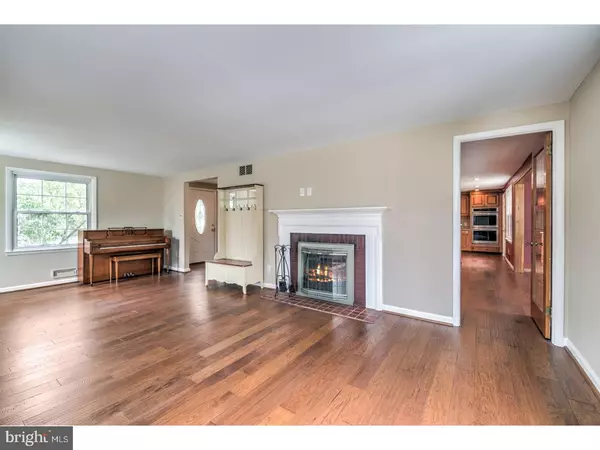$380,000
$395,000
3.8%For more information regarding the value of a property, please contact us for a free consultation.
199 PEARLCROFT RD Cherry Hill, NJ 08034
4 Beds
3 Baths
2,291 SqFt
Key Details
Sold Price $380,000
Property Type Single Family Home
Sub Type Detached
Listing Status Sold
Purchase Type For Sale
Square Footage 2,291 sqft
Price per Sqft $165
Subdivision Barclay
MLS Listing ID 1000245260
Sold Date 05/30/18
Style Colonial
Bedrooms 4
Full Baths 2
Half Baths 1
HOA Y/N N
Abv Grd Liv Area 2,291
Originating Board TREND
Year Built 1972
Annual Tax Amount $11,553
Tax Year 2017
Lot Size 10,018 Sqft
Acres 0.23
Lot Dimensions 74X126
Property Description
If you are looking for a larger Barclay home, this Expanded Northfield model should not be missed. The interior offers replaced hardwoods through out the first floor, updated open kitchen with large double wall ovens, cook top range, breakfast bar, accent lighting and solid surface counters. The added family room with Pella windows and sliders allows access to the deck and offer views of the large in-ground heated pool with whirlpool. The popular feature of the Northfield is the double sided fireplace shared between the breakfast area and the living room. The living, formal dining room and main entrance have received fresh paint (less than month old). Other features in the home include a finished basement, updated bathrooms, master bath with soaking tub and stall shower, updated HVAC, 6 panel doors through out, newer roof, Trex deck and pavers, and a stainless appliance package.
Location
State NJ
County Camden
Area Cherry Hill Twp (20409)
Zoning RES
Direction East
Rooms
Other Rooms Living Room, Dining Room, Primary Bedroom, Bedroom 2, Bedroom 3, Kitchen, Family Room, Bedroom 1, Laundry
Basement Full, Fully Finished
Interior
Interior Features Primary Bath(s), Ceiling Fan(s), Stall Shower, Kitchen - Eat-In
Hot Water Natural Gas
Heating Gas, Forced Air
Cooling Central A/C
Flooring Wood, Fully Carpeted, Vinyl, Tile/Brick
Fireplaces Number 1
Fireplaces Type Brick
Equipment Cooktop, Oven - Double, Dishwasher, Disposal
Fireplace Y
Window Features Replacement
Appliance Cooktop, Oven - Double, Dishwasher, Disposal
Heat Source Natural Gas
Laundry Main Floor
Exterior
Exterior Feature Deck(s), Patio(s)
Garage Spaces 1.0
Pool In Ground
Utilities Available Cable TV
Water Access N
Roof Type Shingle
Accessibility None
Porch Deck(s), Patio(s)
Attached Garage 1
Total Parking Spaces 1
Garage Y
Building
Story 2
Foundation Brick/Mortar
Sewer Public Sewer
Water Public
Architectural Style Colonial
Level or Stories 2
Additional Building Above Grade
New Construction N
Schools
Elementary Schools A. Russell Knight
High Schools Cherry Hill High - East
School District Cherry Hill Township Public Schools
Others
Senior Community No
Tax ID 09-00404 26-00009
Ownership Fee Simple
Read Less
Want to know what your home might be worth? Contact us for a FREE valuation!

Our team is ready to help you sell your home for the highest possible price ASAP

Bought with Gary R Vermaat • Lenny Vermaat & Leonard Inc. Realtors Inc

GET MORE INFORMATION





