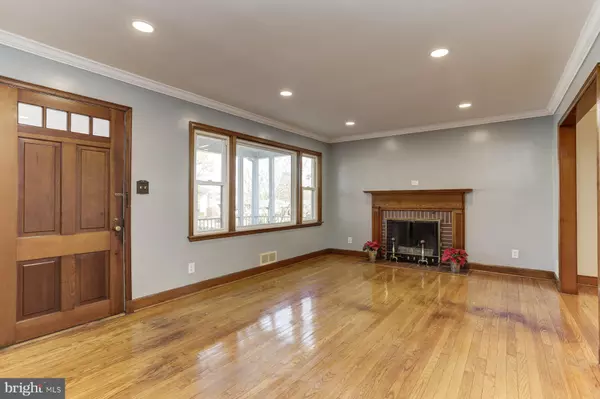$480,000
$474,900
1.1%For more information regarding the value of a property, please contact us for a free consultation.
16 MOUNT OLIVET BLVD Frederick, MD 21701
4 Beds
2 Baths
2,792 SqFt
Key Details
Sold Price $480,000
Property Type Single Family Home
Sub Type Detached
Listing Status Sold
Purchase Type For Sale
Square Footage 2,792 sqft
Price per Sqft $171
Subdivision Downtown Frederick
MLS Listing ID MDFR2011054
Sold Date 02/18/22
Style Raised Ranch/Rambler,Ranch/Rambler
Bedrooms 4
Full Baths 2
HOA Y/N N
Abv Grd Liv Area 1,396
Originating Board BRIGHT
Year Built 1950
Annual Tax Amount $4,357
Tax Year 2021
Lot Size 9,250 Sqft
Acres 0.21
Property Description
Welcome to this lovely rancher here in Frederick which has been freshly painted and recently refinished all the hardwood flooring. This charming home is in excellent condition and ready for you to move in! The home also offers a newly updated kitchen with new cabinets, granite counter tops and stainless steel appliances. The fully finished basement features a renovated full bath and an additional room that can be used as a 4th bedroom or a private office. Additional features include: large rooms, 2 wood burning fireplaces, huge sunroom with walkout to the back porch, oversized 2 car garage and many of the utilities in the home have been updated as well. This home also has quick access to many commuter routes, such as route 70, route 15 and short distance from the MARC bus station. This home is 2 blocks from the Maryland State School for the Deaf for those with children who attend this school or wish to have their child attend. The home is also located a few blocks from Downtown Frederick & Carroll Creek with plenty of shops, breweries, restaurants and many other activities to choose from and is also right around the corner from the Frederick Keys Stadium.
Location
State MD
County Frederick
Zoning R4
Rooms
Other Rooms Dining Room, Primary Bedroom, Bedroom 2, Bedroom 3, Kitchen, Family Room, Bedroom 1, Sun/Florida Room, Laundry, Mud Room, Storage Room, Bathroom 1, Bathroom 2, Bonus Room
Basement Daylight, Partial, Fully Finished, Full, Garage Access, Connecting Stairway
Main Level Bedrooms 3
Interior
Interior Features Breakfast Area, Combination Dining/Living, Dining Area, Family Room Off Kitchen, Floor Plan - Open
Hot Water Electric
Heating Heat Pump - Electric BackUp
Cooling Central A/C
Flooring Hardwood
Fireplaces Number 2
Fireplaces Type Brick, Wood, Free Standing
Equipment Built-In Microwave, Dishwasher, Disposal, Dryer, Exhaust Fan, Icemaker, Microwave, Refrigerator, Stainless Steel Appliances, Washer, Water Heater
Fireplace Y
Appliance Built-In Microwave, Dishwasher, Disposal, Dryer, Exhaust Fan, Icemaker, Microwave, Refrigerator, Stainless Steel Appliances, Washer, Water Heater
Heat Source Electric
Laundry Basement
Exterior
Exterior Feature Deck(s), Balcony
Parking Features Covered Parking, Garage - Rear Entry, Garage Door Opener
Garage Spaces 4.0
Utilities Available Electric Available, Phone Available, Sewer Available, Water Available
Water Access N
Roof Type Shingle
Accessibility None, Level Entry - Main
Porch Deck(s), Balcony
Attached Garage 2
Total Parking Spaces 4
Garage Y
Building
Lot Description Landscaping
Story 2
Foundation Block
Sewer Public Sewer
Water Public
Architectural Style Raised Ranch/Rambler, Ranch/Rambler
Level or Stories 2
Additional Building Above Grade, Below Grade
New Construction N
Schools
Elementary Schools Spring Ridge
Middle Schools Governor Thomas Johnson
High Schools Governor Thomas Johnson
School District Frederick County Public Schools
Others
Pets Allowed Y
Senior Community No
Tax ID 1102049457
Ownership Fee Simple
SqFt Source Assessor
Acceptable Financing Cash, Conventional, FHA, Negotiable, VA, FHA 203(k)
Listing Terms Cash, Conventional, FHA, Negotiable, VA, FHA 203(k)
Financing Cash,Conventional,FHA,Negotiable,VA,FHA 203(k)
Special Listing Condition Standard
Pets Allowed No Pet Restrictions
Read Less
Want to know what your home might be worth? Contact us for a FREE valuation!

Our team is ready to help you sell your home for the highest possible price ASAP

Bought with Gregory A. Salley • Long & Foster Real Estate, Inc.
GET MORE INFORMATION





