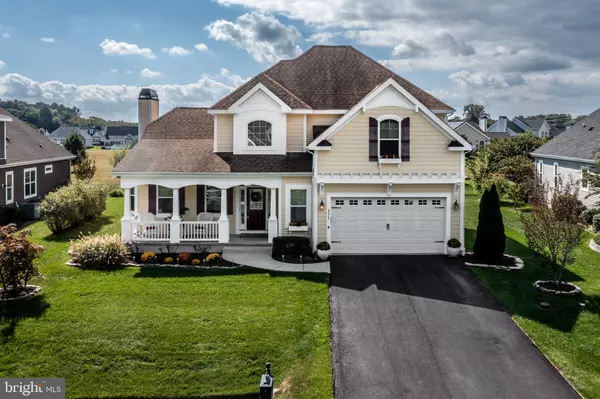$587,000
$599,000
2.0%For more information regarding the value of a property, please contact us for a free consultation.
23845 SAMUEL ADAMS CIR Millsboro, DE 19966
3 Beds
3 Baths
2,700 SqFt
Key Details
Sold Price $587,000
Property Type Single Family Home
Sub Type Detached
Listing Status Sold
Purchase Type For Sale
Square Footage 2,700 sqft
Price per Sqft $217
Subdivision Independence
MLS Listing ID DESU2000423
Sold Date 02/18/22
Style Coastal
Bedrooms 3
Full Baths 2
Half Baths 1
HOA Fees $360/qua
HOA Y/N Y
Abv Grd Liv Area 2,700
Originating Board BRIGHT
Year Built 2012
Annual Tax Amount $1,592
Tax Year 2021
Lot Size 10,019 Sqft
Acres 0.23
Lot Dimensions 78.00 x 120.00
Property Description
WELCOME HOME TO INDEPENDENCE A 55+ COMMUNITY- This lovely Heron Model by Schell Brothers is move-in ready! Home features a full unfinished basement, 1st floor living w/open floor plan, custom cabinetry, stainless appliances, gas cooking, spacious island for storage and seating, pantry, oversized laundry room with storage closet, gas fireplace, closet built-ins, cathedral ceiling great room, built-in speakers great room/office/bonus room, dual fuel heating, screened porch overlooking landscaped common grounds, study/office and a huge bonus room ideal for extra guest/fitness/crafting and more. The community of Independence has an ideal location with easy access to Lewes/Rehoboth and the area beaches and recreation. There is plenty of shopping just around the corner with 3 grocery stores, shops and restaurants just with-in a few miles or less. The community offers an amazing array of amenities and activities. There is always something to do at the club! Some of the many community amenities include indoor/outdoor pools, bocce ball, fitness center and exercise room, bar/dining area, game room, ballroom, billiards, dog park and so much more.
Location
State DE
County Sussex
Area Indian River Hundred (31008)
Zoning AR-1
Rooms
Other Rooms Primary Bedroom, Kitchen, Great Room, Laundry, Office, Bonus Room, Additional Bedroom
Basement Full, Sump Pump, Unfinished
Main Level Bedrooms 1
Interior
Interior Features Breakfast Area, Pantry, Entry Level Bedroom, Built-Ins, Carpet, Ceiling Fan(s), Combination Kitchen/Dining, Family Room Off Kitchen, Floor Plan - Open, Kitchen - Eat-In, Kitchen - Island, Primary Bath(s), Recessed Lighting, Soaking Tub, Upgraded Countertops, Walk-in Closet(s), Window Treatments, Wood Floors
Hot Water Tankless
Heating Forced Air, Heat Pump - Gas BackUp
Cooling Central A/C
Flooring Carpet, Hardwood, Ceramic Tile
Fireplaces Number 1
Fireplaces Type Gas/Propane
Equipment Dishwasher, Disposal, Exhaust Fan, Microwave, Oven/Range - Electric, Refrigerator, Water Heater - Tankless
Furnishings No
Fireplace Y
Window Features Insulated,Screens
Appliance Dishwasher, Disposal, Exhaust Fan, Microwave, Oven/Range - Electric, Refrigerator, Water Heater - Tankless
Heat Source Propane - Metered, Electric
Laundry Has Laundry, Main Floor
Exterior
Exterior Feature Porch(es), Screened
Parking Features Garage - Front Entry, Garage Door Opener
Garage Spaces 2.0
Utilities Available Cable TV, Electric Available, Phone Available, Propane, Sewer Available, Water Available
Amenities Available Retirement Community, Community Center, Fitness Center, Party Room, Jog/Walk Path, Tennis Courts, Swimming Pool, Bar/Lounge, Billiard Room, Club House, Common Grounds, Game Room, Pool - Indoor, Pool - Outdoor, Other
Water Access N
Roof Type Architectural Shingle
Accessibility Level Entry - Main
Porch Porch(es), Screened
Attached Garage 2
Total Parking Spaces 2
Garage Y
Building
Story 2
Foundation Concrete Perimeter
Sewer Private Sewer
Water Private
Architectural Style Coastal
Level or Stories 2
Additional Building Above Grade, Below Grade
New Construction N
Schools
School District Cape Henlopen
Others
HOA Fee Include Common Area Maintenance,Lawn Maintenance,Management,Pool(s),Recreation Facility,Road Maintenance,Snow Removal
Senior Community Yes
Age Restriction 55
Tax ID 234-16.00-491.00
Ownership Fee Simple
SqFt Source Assessor
Acceptable Financing Cash, Conventional, VA
Listing Terms Cash, Conventional, VA
Financing Cash,Conventional,VA
Special Listing Condition Standard
Read Less
Want to know what your home might be worth? Contact us for a FREE valuation!

Our team is ready to help you sell your home for the highest possible price ASAP

Bought with Juliet P Wells • Coldwell Banker Chesapeake Real Estate Company

GET MORE INFORMATION





