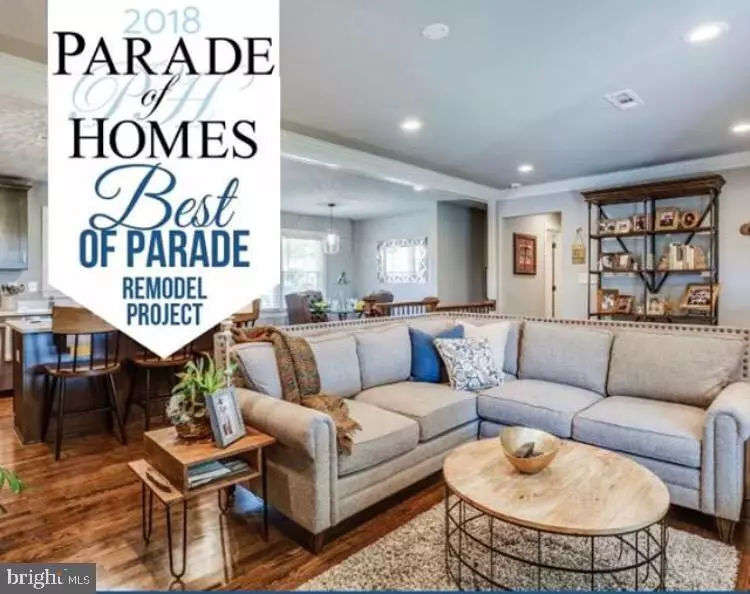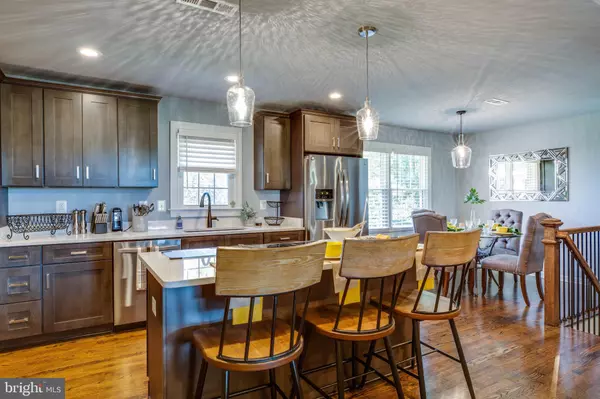$458,000
$474,900
3.6%For more information regarding the value of a property, please contact us for a free consultation.
7319 CHANCELLOR RD Fredericksburg, VA 22407
4 Beds
3 Baths
2,382 SqFt
Key Details
Sold Price $458,000
Property Type Single Family Home
Sub Type Detached
Listing Status Sold
Purchase Type For Sale
Square Footage 2,382 sqft
Price per Sqft $192
Subdivision None Available
MLS Listing ID VASP2005512
Sold Date 02/15/22
Style Ranch/Rambler
Bedrooms 4
Full Baths 3
HOA Y/N N
Abv Grd Liv Area 1,440
Originating Board BRIGHT
Year Built 1978
Annual Tax Amount $1,851
Tax Year 2021
Lot Size 1.500 Acres
Acres 1.5
Property Sub-Type Detached
Property Description
Fredericksburg Area Builder's Association award winning remodeled home in 2018. This beautiful property is in pristine condition and in move-in condition. High end finishes include sand and seal hardwood, shiplap, decorative tile, custom paint and much more. Home is situated on 1.5 acres and is centrally located. Includes 4 bedrooms and 3 full bathrooms. The interior displays open concept with a fabulous gourmet kitchen
With an extended wet bar including a wine refrigerator. The owner suite includes two walk-in closets
And fireplace. Downstairs offers a huge family room with over sized fireplace that has a wood stove.
Two bedrooms beautifully done bath. Lower level also has beautiful new patio.
Location
State VA
County Spotsylvania
Zoning R1
Rooms
Basement Walkout Level, Fully Finished
Main Level Bedrooms 2
Interior
Interior Features Breakfast Area, Butlers Pantry, Ceiling Fan(s), Chair Railings, Crown Moldings, Entry Level Bedroom, Family Room Off Kitchen, Floor Plan - Open, Kitchen - Gourmet, Kitchen - Island, Kitchen - Table Space, Pantry, Upgraded Countertops, Wainscotting, Walk-in Closet(s), Wine Storage, Wood Floors
Hot Water Electric
Heating Central, Heat Pump(s), Programmable Thermostat
Cooling Central A/C, Ceiling Fan(s), Heat Pump(s), Programmable Thermostat
Flooring Hardwood
Fireplaces Number 1
Fireplaces Type Wood
Equipment Built-In Microwave, Dishwasher, Energy Efficient Appliances, Exhaust Fan, Icemaker, Microwave, Oven - Self Cleaning, Refrigerator, Washer/Dryer Hookups Only, Water Heater, Cooktop, Oven - Double
Furnishings No
Fireplace Y
Appliance Built-In Microwave, Dishwasher, Energy Efficient Appliances, Exhaust Fan, Icemaker, Microwave, Oven - Self Cleaning, Refrigerator, Washer/Dryer Hookups Only, Water Heater, Cooktop, Oven - Double
Heat Source Electric
Laundry Hookup, Main Floor
Exterior
Exterior Feature Deck(s), Patio(s)
Garage Spaces 2.0
Utilities Available Cable TV, Phone Available, Cable TV Available, Propane
Water Access N
View Garden/Lawn
Roof Type Shingle
Accessibility Level Entry - Main
Porch Deck(s), Patio(s)
Total Parking Spaces 2
Garage N
Building
Story 2
Foundation Permanent
Sewer On Site Septic, Private Sewer
Water Well Permit on File
Architectural Style Ranch/Rambler
Level or Stories 2
Additional Building Above Grade, Below Grade
Structure Type Dry Wall
New Construction N
Schools
School District Spotsylvania County Public Schools
Others
Senior Community No
Tax ID 21-A-101-
Ownership Fee Simple
SqFt Source Assessor
Acceptable Financing Cash, Conventional, FHA, VA, VHDA
Horse Property N
Listing Terms Cash, Conventional, FHA, VA, VHDA
Financing Cash,Conventional,FHA,VA,VHDA
Special Listing Condition Standard
Read Less
Want to know what your home might be worth? Contact us for a FREE valuation!

Our team is ready to help you sell your home for the highest possible price ASAP

Bought with Brian Z Zacary • Secured Management and Sales
GET MORE INFORMATION





