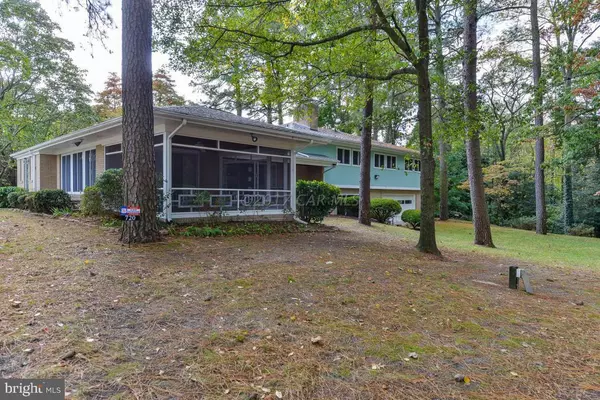$255,000
$269,900
5.5%For more information regarding the value of a property, please contact us for a free consultation.
720 RIVERSIDE DR Salisbury, MD 21801
5 Beds
4 Baths
3,270 SqFt
Key Details
Sold Price $255,000
Property Type Single Family Home
Sub Type Detached
Listing Status Sold
Purchase Type For Sale
Square Footage 3,270 sqft
Price per Sqft $77
Subdivision None Available
MLS Listing ID 1000519016
Sold Date 01/31/18
Style Split Level
Bedrooms 5
Full Baths 3
Half Baths 1
HOA Y/N N
Abv Grd Liv Area 3,270
Originating Board CAR
Year Built 1963
Lot Size 1.040 Acres
Acres 1.04
Property Sub-Type Detached
Property Description
Don't miss an opportunity to own a quality built Mid Century designed home with convenient in town location. Situated on over an acre this Architecturally interesting home features 5 bedrooms, 3 1/2 baths, large Living room with wood burning fireplace/imported marble hearth, Dining Room with lots of natural light, Kitchen with radiant floor heat and walk-in pantry. Lower level Family Room has a wood burning fireplace and can access the outdoor patio. 5th Bedroom/bath could be guest quarters. Relax on the 14 x 15 screened porch overlooking a park-like back yard. Flexible 3 level living spaces total over 3,000 sq. ft. Other features include oil or gas heat, Large basement area for storage, 2 car garage, alarm and lawn sprinkler system. Well maintained one owner home and price to sell !
Location
State MD
County Wicomico
Area Wicomico Southwest (23-03)
Rooms
Other Rooms Living Room, Dining Room, Primary Bedroom, Bedroom 2, Bedroom 3, Bedroom 4, Kitchen, Family Room, Bedroom 1, Other
Basement Partial
Interior
Interior Features Cedar Closet(s), Walk-in Closet(s), Window Treatments
Hot Water Natural Gas
Heating Other, Baseboard
Cooling Central A/C
Fireplaces Number 1
Fireplaces Type Wood
Equipment Dishwasher, Disposal, Dryer, Refrigerator, Oven - Wall, Washer
Furnishings No
Fireplace Y
Appliance Dishwasher, Disposal, Dryer, Refrigerator, Oven - Wall, Washer
Heat Source Oil
Exterior
Exterior Feature Patio(s), Porch(es), Screened
Garage Spaces 2.0
Utilities Available Cable TV
Water Access N
Roof Type Asphalt
Porch Patio(s), Porch(es), Screened
Road Frontage Public
Garage Y
Building
Lot Description Trees/Wooded
Story 3+
Foundation Block
Sewer Public Sewer
Water Public
Architectural Style Split Level
Level or Stories 3+
Additional Building Above Grade
New Construction N
Schools
Elementary Schools Pinehurst
Middle Schools Bennett
High Schools James M. Bennett
School District Wicomico County Public Schools
Others
Tax ID 019509
Ownership Fee Simple
SqFt Source Estimated
Security Features Security System
Acceptable Financing Cash, Conventional
Listing Terms Cash, Conventional
Financing Cash,Conventional
Read Less
Want to know what your home might be worth? Contact us for a FREE valuation!

Our team is ready to help you sell your home for the highest possible price ASAP

Bought with Judy M Taylor • ERA Martin Associates
GET MORE INFORMATION





