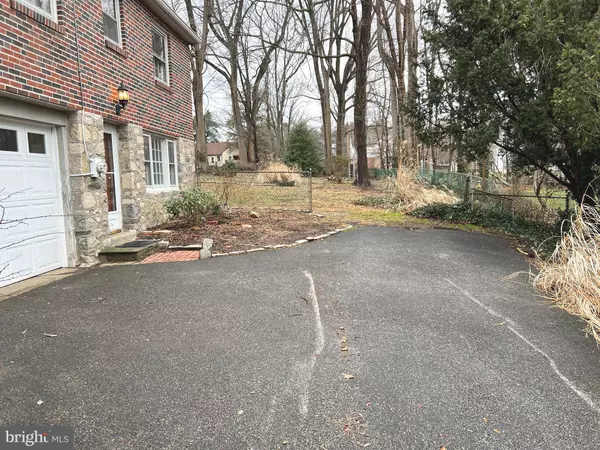$420,000
$350,000
20.0%For more information regarding the value of a property, please contact us for a free consultation.
7 PEMBROKE DR Media, PA 19063
3 Beds
3 Baths
1,979 SqFt
Key Details
Sold Price $420,000
Property Type Single Family Home
Sub Type Detached
Listing Status Sold
Purchase Type For Sale
Square Footage 1,979 sqft
Price per Sqft $212
Subdivision None Available
MLS Listing ID PADE2016430
Sold Date 02/11/22
Style Split Level
Bedrooms 3
Full Baths 2
Half Baths 1
HOA Y/N N
Abv Grd Liv Area 1,979
Originating Board BRIGHT
Year Built 1960
Annual Tax Amount $6,248
Tax Year 2021
Lot Size 0.527 Acres
Acres 0.53
Lot Dimensions 100.00 x 235.00
Property Description
Looking for an affordable property in the RTM School District? Here is your opportunity. Traditional split level home with large yard and unfinished basement. Driveway leads to the 1 car attached garage. Covered front porch. Hardwoods in the entrance, living room with fireplace, and dining room with chair rail and crown molding. Kitchen has access to the screened in back porch. Lower level has a family room with door to garage and door to driveway, powder room and laundry room. Upper level has main bedroom with laminate flooring, ceiling fan and access to private bath with shower stall. Second bedroom has laminate floor and ceiling fan. Third bedroom has carpet and ceiling fan. Ceramic tile hall bath. Attic with plenty of storage space.
Property is being sold in as is condition.
Location
State PA
County Delaware
Area Middletown Twp (10427)
Zoning RESIDENTIAL SINGLE FAMILY
Rooms
Other Rooms Living Room, Dining Room, Bedroom 2, Bedroom 3, Kitchen, Family Room, Bedroom 1, Bathroom 1, Bathroom 2, Half Bath
Basement Full
Interior
Interior Features Floor Plan - Traditional, Kitchen - Eat-In, Window Treatments, Wood Floors
Hot Water S/W Changeover
Heating Hot Water
Cooling Central A/C
Flooring Hardwood, Vinyl
Fireplaces Number 1
Fireplaces Type Wood
Equipment Refrigerator, Stove
Furnishings No
Fireplace Y
Appliance Refrigerator, Stove
Heat Source Oil
Laundry Lower Floor
Exterior
Parking Features Garage Door Opener
Garage Spaces 3.0
Fence Chain Link
Water Access N
Roof Type Shingle
Accessibility None
Attached Garage 1
Total Parking Spaces 3
Garage Y
Building
Lot Description Front Yard, Rear Yard
Story 2
Foundation Block
Sewer Public Sewer
Water Public
Architectural Style Split Level
Level or Stories 2
Additional Building Above Grade, Below Grade
New Construction N
Schools
Middle Schools Springton Lake
High Schools Penncrest
School District Rose Tree Media
Others
Pets Allowed Y
Senior Community No
Tax ID 27-00-02017-00
Ownership Fee Simple
SqFt Source Assessor
Acceptable Financing Cash, Conventional
Horse Property N
Listing Terms Cash, Conventional
Financing Cash,Conventional
Special Listing Condition Standard
Pets Allowed No Pet Restrictions
Read Less
Want to know what your home might be worth? Contact us for a FREE valuation!

Our team is ready to help you sell your home for the highest possible price ASAP

Bought with Page Hinkle • Keller Williams Realty Devon-Wayne
GET MORE INFORMATION





