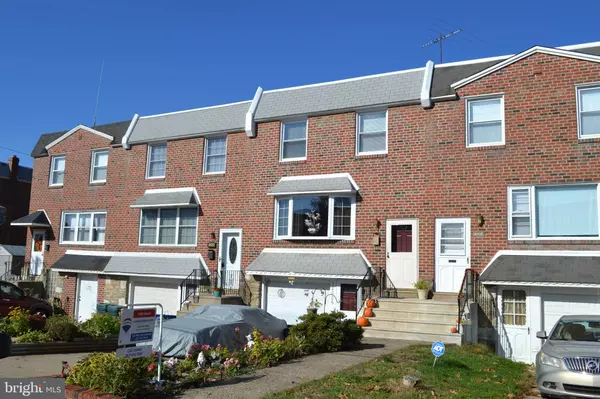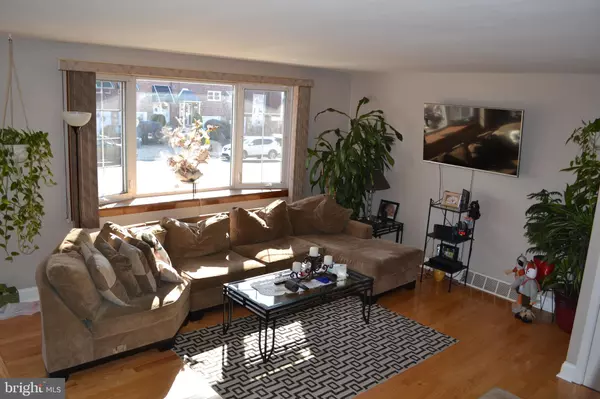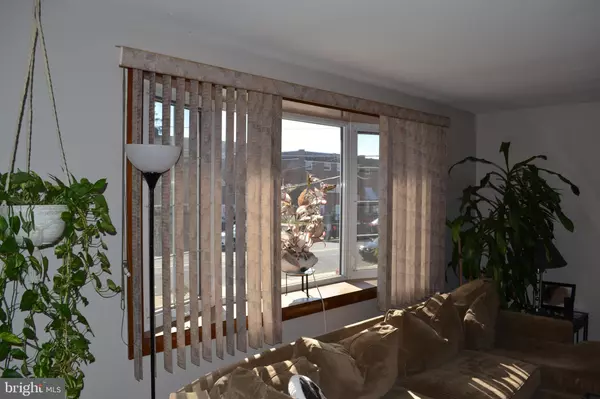$280,000
$279,900
For more information regarding the value of a property, please contact us for a free consultation.
12026 WALDEMIRE DR Philadelphia, PA 19154
3 Beds
2 Baths
1,440 SqFt
Key Details
Sold Price $280,000
Property Type Townhouse
Sub Type Interior Row/Townhouse
Listing Status Sold
Purchase Type For Sale
Square Footage 1,440 sqft
Price per Sqft $194
Subdivision Walton Park
MLS Listing ID PAPH2043962
Sold Date 02/10/22
Style AirLite
Bedrooms 3
Full Baths 1
Half Baths 1
HOA Y/N N
Abv Grd Liv Area 1,440
Originating Board BRIGHT
Year Built 1961
Annual Tax Amount $2,843
Tax Year 2021
Lot Size 2,014 Sqft
Acres 0.05
Lot Dimensions 20.14 x 100.00
Property Description
Welcome Home to 12026 Waldemire Drive in one of the Far Northeast's desirable areas, Walton Park. This 20ft. Wide Row Home will not dissapoint. Walk up to front entrance you will pass the private driveway and garden. Enter through front door to a Large Living room offering beautiful flooring, nicely painted, brightly lit with natural lighting, a huge bow window. This living room will accommodate all of your furniture and decorating needs. Walkthrough to an expanded Dining Room and Kitchen. The Kitchen features plenty of cabinets and counterspace and plenty of natural lighting from the kitchen window and glass sliding doors. This huge rooms will accommodate all of your dining and entertaining needs. Walk out to the huge Deck with lighting and outdoor electric. Enjoy the grill and overlooking the yard with above ground pool. Walk upstairs to the very large Master Bedroom featuring wall-to-wall carpeting, ceiling fan and a huge closet. This room will accommodate all of your furniture needs. The 3-piece ceramic tile main Bathroom is complete with a tub, shower, vanity and mirror. The hallway has a linen closet. Next are two more bedrooms with ceiling fans and large closets, these two rooms overlook the backyard. Finally, walk downstairs and you will find the large finished basement, laundry room and entrance to attached garage. Walk out back from basement to the large yard with a covered patio and above-ground pool. This home has every feature you are looking for. Central Air, Upgraded Kitchen, Finished Basement, 1 and a half bath, garage, yard and pool. The sellers have maintained this home over the years and all you need to do is move in and unpack. Conveniently located to I-95, PA Turnpike, Regional Rail Station. Walking distance to schools and community centers and plenty of shopping. Schedule your appointment today and ring in the New Year in your gorgeous new home.
Location
State PA
County Philadelphia
Area 19154 (19154)
Zoning RSA4
Rooms
Basement Fully Finished
Interior
Hot Water Natural Gas
Heating Forced Air
Cooling Central A/C
Heat Source Natural Gas
Exterior
Parking Features Garage - Front Entry
Garage Spaces 1.0
Water Access N
Accessibility None
Attached Garage 1
Total Parking Spaces 1
Garage Y
Building
Story 2
Foundation Block
Sewer Public Sewer
Water Public
Architectural Style AirLite
Level or Stories 2
Additional Building Above Grade, Below Grade
New Construction N
Schools
School District The School District Of Philadelphia
Others
Senior Community No
Tax ID 662121900
Ownership Fee Simple
SqFt Source Assessor
Acceptable Financing Cash, FHA, VA
Listing Terms Cash, FHA, VA
Financing Cash,FHA,VA
Special Listing Condition Standard
Read Less
Want to know what your home might be worth? Contact us for a FREE valuation!

Our team is ready to help you sell your home for the highest possible price ASAP

Bought with Joseph Cunningham • Re/Max One Realty
GET MORE INFORMATION





