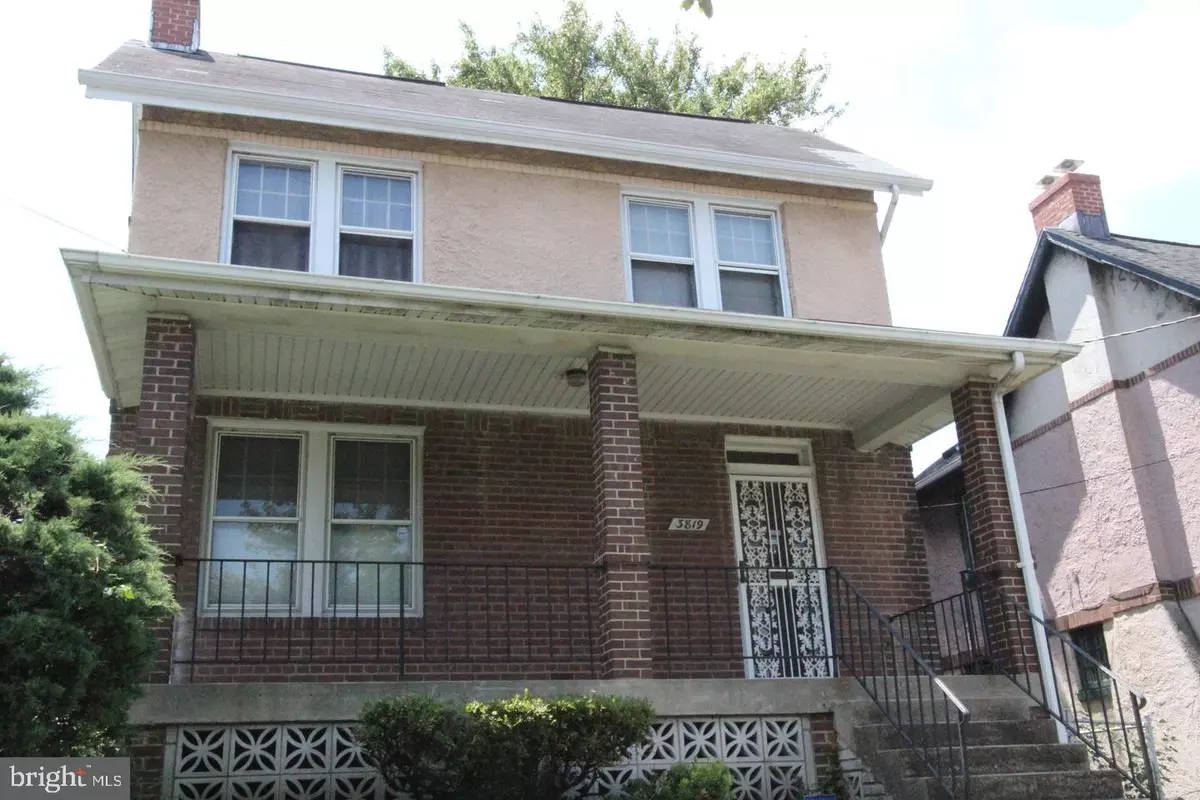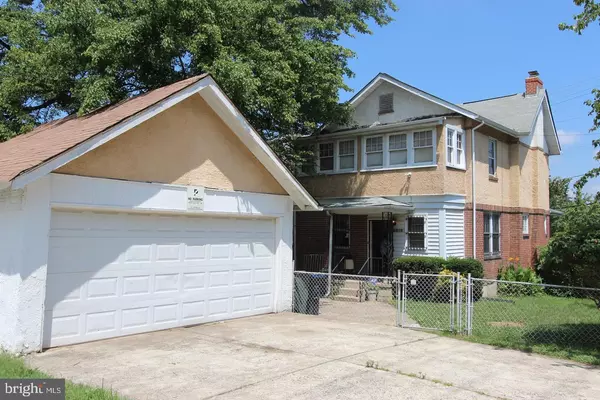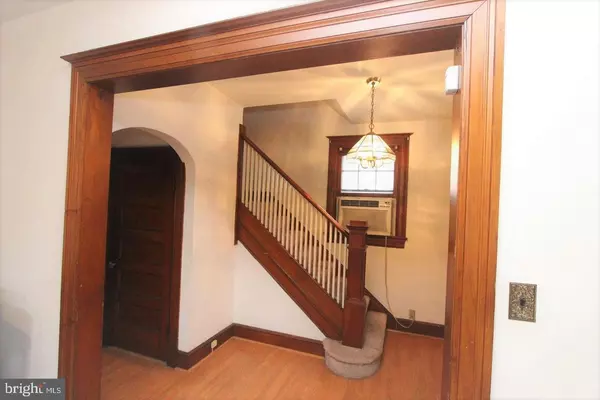$515,000
$495,000
4.0%For more information regarding the value of a property, please contact us for a free consultation.
3819 BLAINE ST NE Washington, DC 20019
3 Beds
2 Baths
1,851 SqFt
Key Details
Sold Price $515,000
Property Type Single Family Home
Sub Type Detached
Listing Status Sold
Purchase Type For Sale
Square Footage 1,851 sqft
Price per Sqft $278
Subdivision Deanwood
MLS Listing ID DCDC2027276
Sold Date 02/10/22
Style Colonial
Bedrooms 3
Full Baths 1
Half Baths 1
HOA Y/N N
Abv Grd Liv Area 1,368
Originating Board BRIGHT
Year Built 1929
Annual Tax Amount $966
Tax Year 2021
Lot Size 4,300 Sqft
Acres 0.1
Property Description
Please follow guidelines for COVID-19/OMICRON SHOWINGS, by wearing a Mask while in the house, Sanitizing Hands, with only 3 people at a time.
Built during the days of beautiful Hardwood and Oak Floors, this detached home, situated on an attractive Corner Lot, retains many of it's original interior features. This home has been occupied by a single family for multiple decades, and is now ready for a buyer to take it to the next level! Located just minutes to Metro, within short blocks from retail and banks . Home features: Original Wood Trim, Breakfast Nook, Gas Range, Wood Fireplace, some Exposed Brick, Laundry/Utility Room, 2-Car Detached Garage ... and more. Home shows well but Needs Work. Home Inspection for information purposes only. House is being sold in it's "AS IS" Condition. Seller makes no repairs. Full and Complete Offers only, please, with evidence of funds or mortgage pre-approval.
Location
State DC
County Washington
Zoning R
Rooms
Other Rooms Living Room, Dining Room, Kitchen
Basement Connecting Stairway, Partially Finished
Interior
Interior Features Floor Plan - Open, Kitchen - Eat-In, Wood Floors
Hot Water Natural Gas
Heating Radiator
Cooling Window Unit(s)
Flooring Wood
Fireplaces Number 1
Equipment Refrigerator, Oven/Range - Gas, Washer, Dryer
Fireplace Y
Appliance Refrigerator, Oven/Range - Gas, Washer, Dryer
Heat Source Natural Gas
Exterior
Parking Features Garage - Front Entry
Garage Spaces 2.0
Water Access N
Accessibility None
Total Parking Spaces 2
Garage Y
Building
Story 2
Foundation Other
Sewer Public Sewer
Water Public
Architectural Style Colonial
Level or Stories 2
Additional Building Above Grade, Below Grade
New Construction N
Schools
School District District Of Columbia Public Schools
Others
Pets Allowed N
Senior Community No
Tax ID 5048//0013
Ownership Fee Simple
SqFt Source Estimated
Security Features Security System
Acceptable Financing Cash, Conventional
Listing Terms Cash, Conventional
Financing Cash,Conventional
Special Listing Condition Standard
Read Less
Want to know what your home might be worth? Contact us for a FREE valuation!

Our team is ready to help you sell your home for the highest possible price ASAP

Bought with Christopher L Dixon • Metro Investment Properties, LLC

GET MORE INFORMATION





