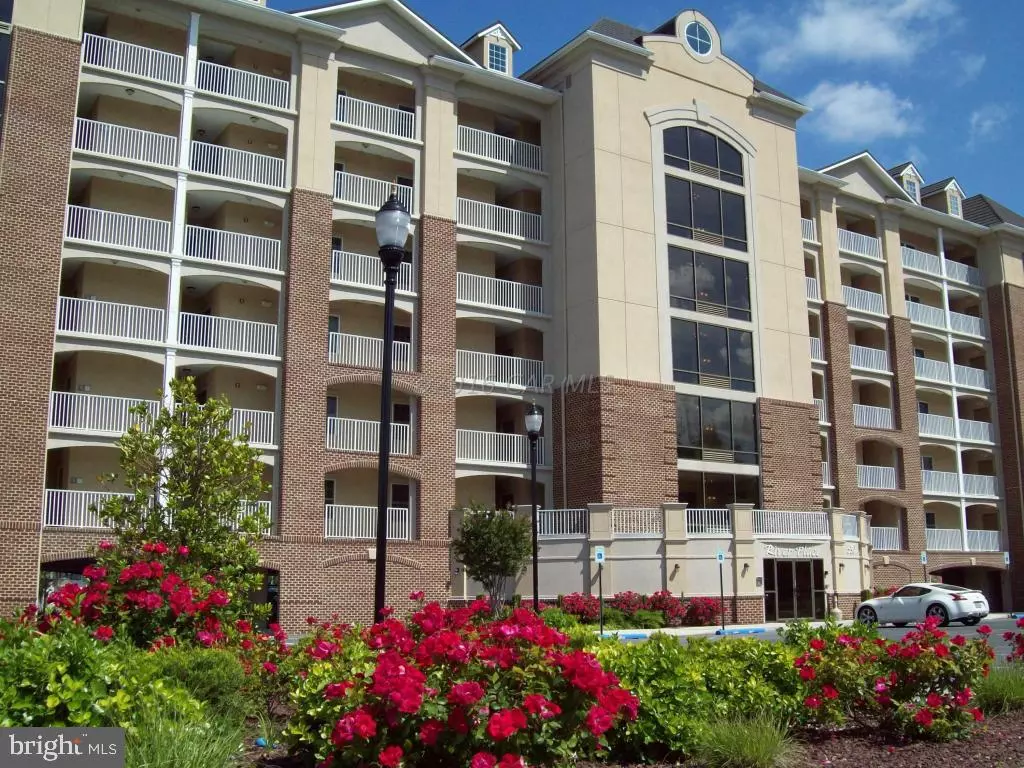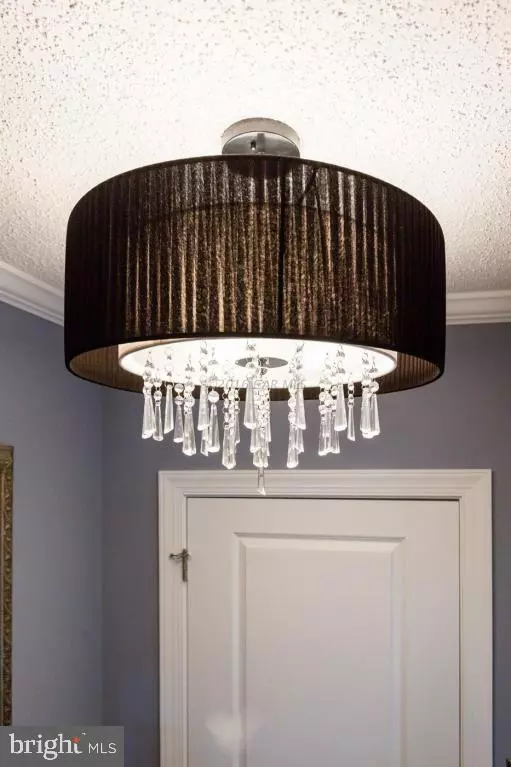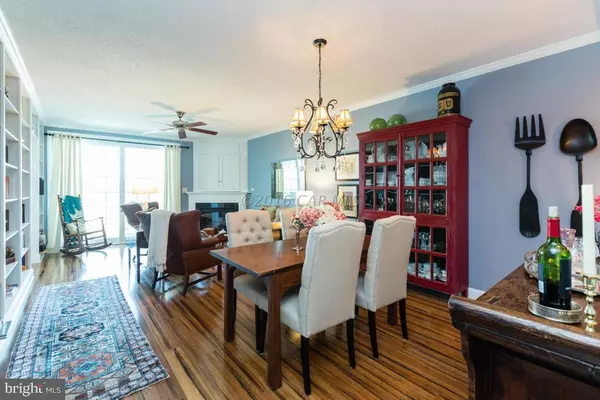$240,000
$228,000
5.3%For more information regarding the value of a property, please contact us for a free consultation.
530 RIVERSIDE DR #402 Salisbury, MD 21801
3 Beds
3 Baths
1,622 SqFt
Key Details
Sold Price $240,000
Property Type Condo
Sub Type Condo/Co-op
Listing Status Sold
Purchase Type For Sale
Square Footage 1,622 sqft
Price per Sqft $147
Subdivision None Available
MLS Listing ID 1000524300
Sold Date 11/04/16
Style Unit/Flat
Bedrooms 3
Full Baths 2
Half Baths 1
Condo Fees $4,200/ann
HOA Y/N N
Abv Grd Liv Area 1,622
Originating Board CAR
Year Built 2007
Property Description
This unit has had many upgrades. Bamboo flooring, built in book shelves, upgraded appliances and kitchen amenities. Both full baths have been completely remodeled from the ground up. Walk in showers and granite and solid surface counters. The 3rd bedroom has been converted to an office and the closets have been removed. This is a very unique and immaculately maintained and updated unit. Over sized hot water heater and high end washer and dryer convey. The oven is either a double oven or a single depending on your cooking needs. See attached upgrade list under docs. Boat slip with lift for sale for 25K. You must live at River Place in order to own a slip.
Location
State MD
County Wicomico
Area Wicomico Southwest (23-03)
Rooms
Other Rooms Living Room, Primary Bedroom, Bedroom 2, Other, Office
Basement None
Interior
Interior Features Crown Moldings, Upgraded Countertops, Sprinkler System, Walk-in Closet(s), Window Treatments, Ceiling Fan(s)
Hot Water Electric
Heating Forced Air
Cooling Central A/C
Fireplaces Number 1
Equipment Dishwasher, Disposal, Dryer, Microwave, Oven/Range - Electric, Icemaker, Washer
Fireplace Y
Appliance Dishwasher, Disposal, Dryer, Microwave, Oven/Range - Electric, Icemaker, Washer
Heat Source Electric
Exterior
Exterior Feature Balcony, Deck(s), Screened
Parking On Site 1
Pool In Ground
Amenities Available Pool - Outdoor, Security
Water Access Y
View River, Water
Roof Type Built-Up
Porch Balcony, Deck(s), Screened
Road Frontage Public
Garage N
Building
Lot Description Cleared, Poolside
Story 1
Unit Features Mid-Rise 5 - 8 Floors
Foundation Pilings
Sewer Public Sewer
Water Public
Architectural Style Unit/Flat
Level or Stories 1
Additional Building Above Grade
New Construction N
Schools
Elementary Schools Pinehurst
Middle Schools Bennett
High Schools James M. Bennett
School District Wicomico County Public Schools
Others
Tax ID 063362
Ownership Condominium
Security Features Security System,Sprinkler System - Indoor
Acceptable Financing Conventional
Listing Terms Conventional
Financing Conventional
Read Less
Want to know what your home might be worth? Contact us for a FREE valuation!

Our team is ready to help you sell your home for the highest possible price ASAP

Bought with Roger Sansom • ERA Martin Associates
GET MORE INFORMATION





